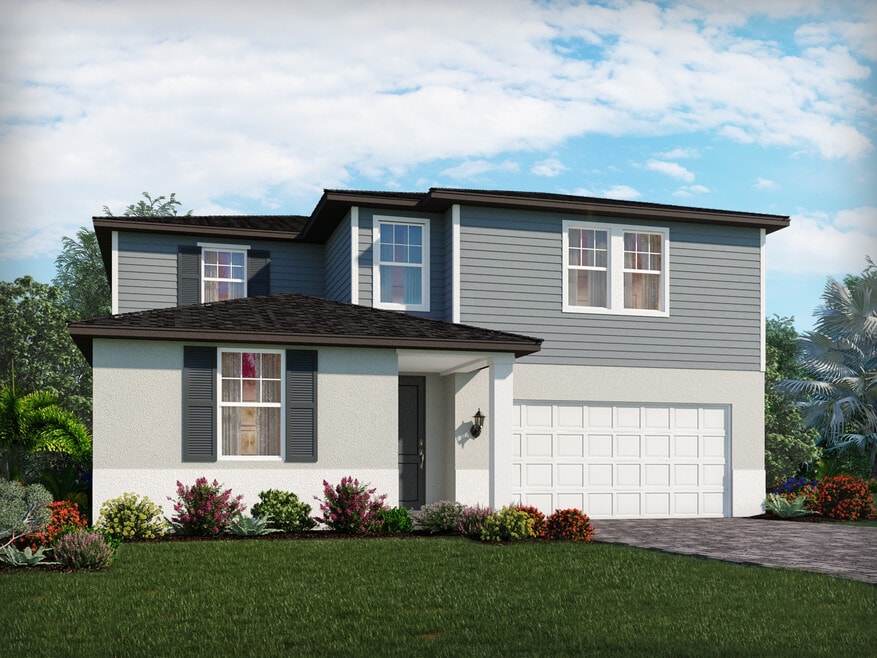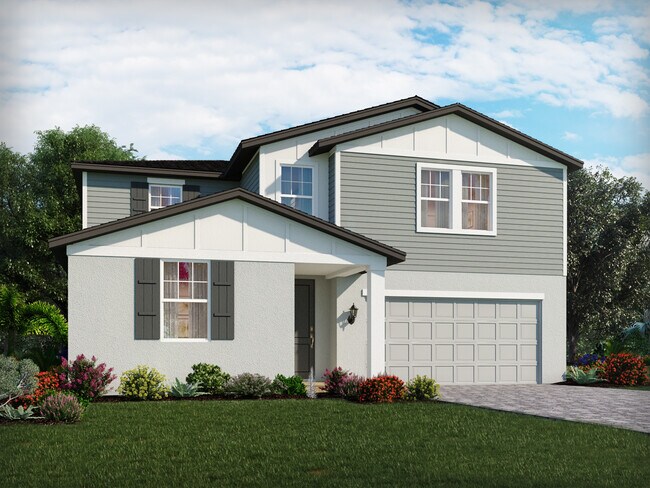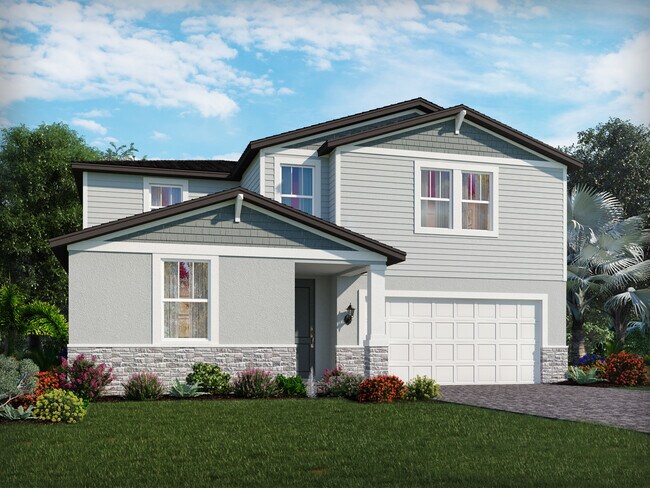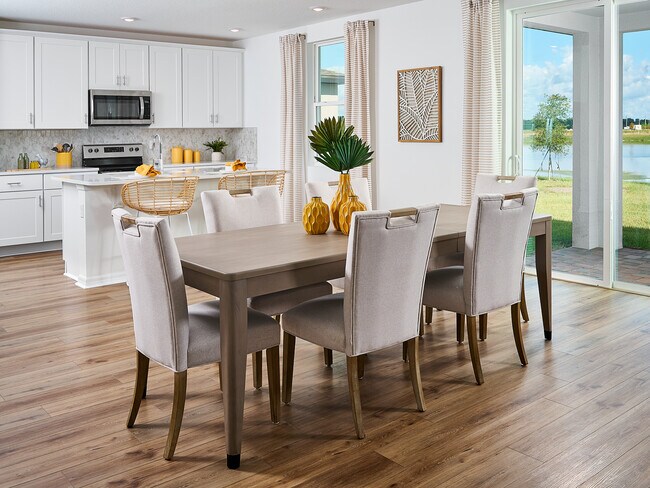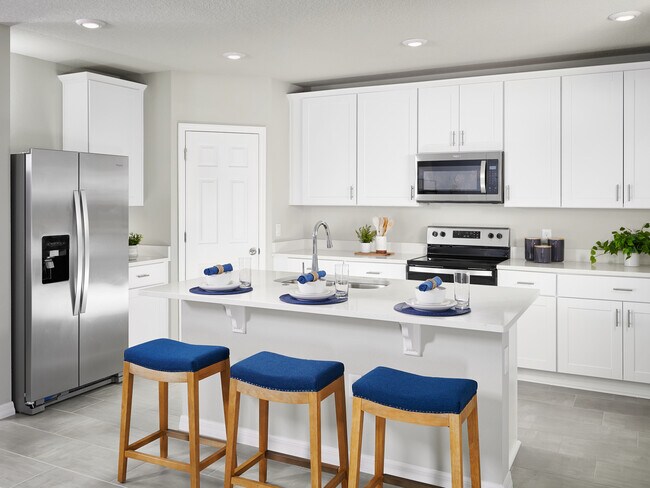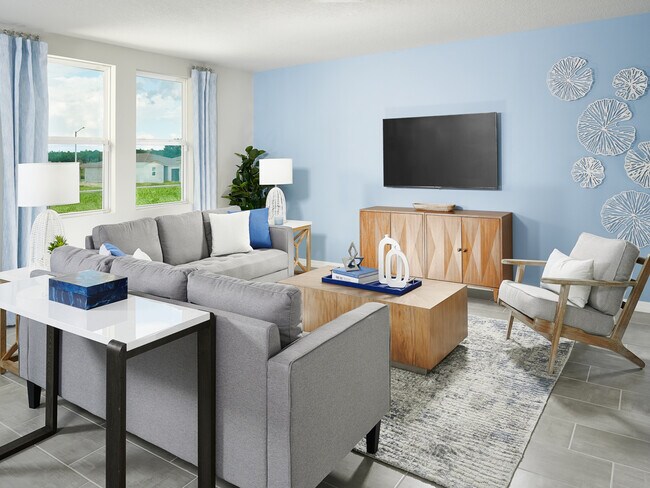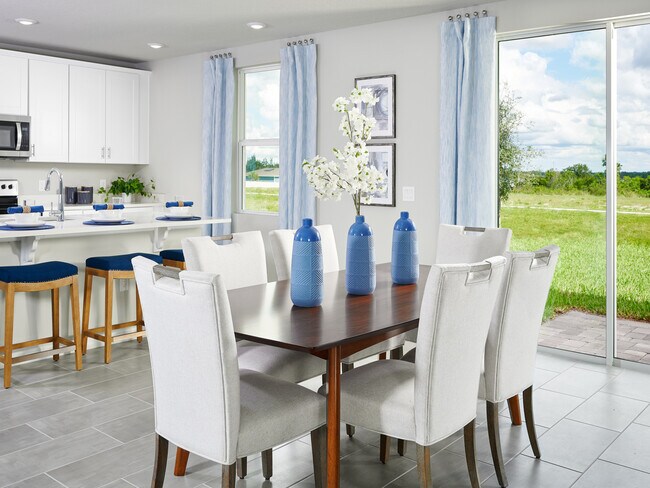
Verified badge confirms data from builder
Davenport, FL 33837
Estimated payment starting at $2,680/month
Total Views
869
4
Beds
3
Baths
2,631
Sq Ft
$148
Price per Sq Ft
Highlights
- Community Cabanas
- Primary Bedroom Suite
- ENERGY STAR Certified Homes
- New Construction
- Built-In Refrigerator
- Loft
About This Floor Plan
Entertain guests with ease with an open kitchen which overlooks the dining and great room. First floor flex space can be best used to fit your family's needs. Upstairs primary suite features an oversized walk-in closet.
Sales Office
All tours are by appointment only. Please contact sales office to schedule.
Office Address
5805 Chestnut Ln
Haines City, FL 33844
Driving Directions
Home Details
Home Type
- Single Family
HOA Fees
- $243 Monthly HOA Fees
Parking
- 2 Car Attached Garage
- Front Facing Garage
Taxes
- Special Tax
Home Design
- New Construction
- Spray Foam Insulation
Interior Spaces
- 2-Story Property
- Blinds
- Smart Doorbell
- Great Room
- Dining Area
- Loft
- Flex Room
- Smart Lights or Controls
Kitchen
- Breakfast Bar
- Walk-In Pantry
- Built-In Range
- Built-In Microwave
- Built-In Refrigerator
- Ice Maker
- Dishwasher
- Stainless Steel Appliances
- Kitchen Island
- Disposal
Flooring
- Carpet
- Tile
Bedrooms and Bathrooms
- 4 Bedrooms
- Primary Bedroom Suite
- Walk-In Closet
- 3 Full Bathrooms
- Dual Vanity Sinks in Primary Bathroom
- Private Water Closet
- Walk-in Shower
Laundry
- Laundry Room
- Laundry on upper level
- Washer and Dryer
Eco-Friendly Details
- Green Certified Home
- Energy-Efficient Insulation
- ENERGY STAR Certified Homes
- Watersense Fixture
Utilities
- SEER Rated 14+ Air Conditioning Units
- Smart Home Wiring
- Smart Outlets
- Wi-Fi Available
- Cable TV Available
Community Details
Recreation
- Community Playground
- Community Cabanas
- Community Pool
- Park
- Dog Park
- Trails
Map
Move In Ready Homes with this Plan
Other Plans in Crosswinds - Signature Series
About the Builder
Opening the door to a Life. Built. Better.® Since 1985.
From money-saving energy efficiency to thoughtful design, Meritage Homes believe their homeowners deserve a Life. Built. Better.® That’s why they're raising the bar in the homebuilding industry.
Nearby Homes
- Crosswinds - Classic Series
- 5702 Somerset Dr
- 5198 Green Belt Dr
- 4957 Katrina Dr
- 4813 Katrina Dr
- Crosswinds
- 4385 Prairie Run
- Crosswinds - Manor Key Collection
- 906 Silver Palm Dr
- Crosswinds - Estate Key Collection
- 1542 Wax Myrtle Way
- 910 Princess Sabal Point
- 938 Princess Sabal Point
- Grove at Crosswinds
- Crosswinds
- 3767 King Hill Dr
- 553 Sea Turtle Ln
- Lawson Dunes
- 875 Sand Sea Place
- Lawson Dunes - Signature Series
