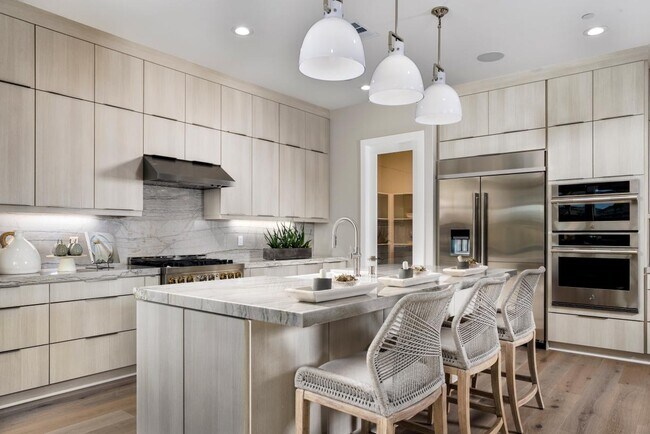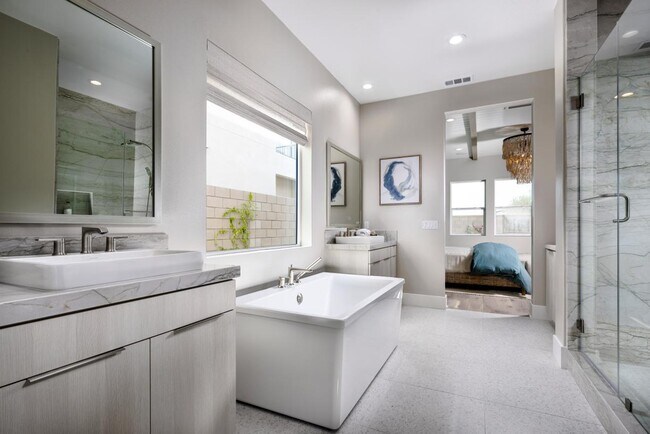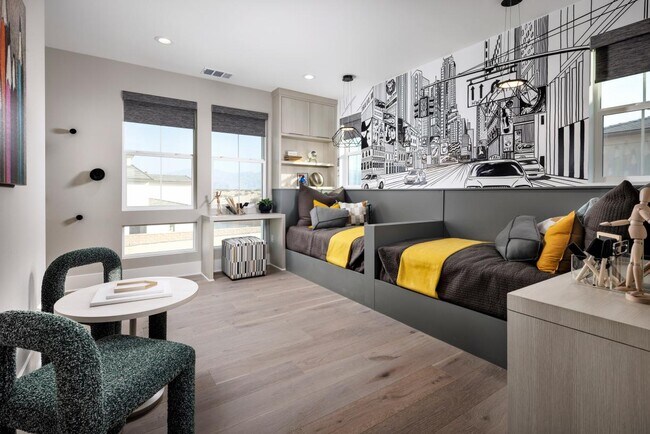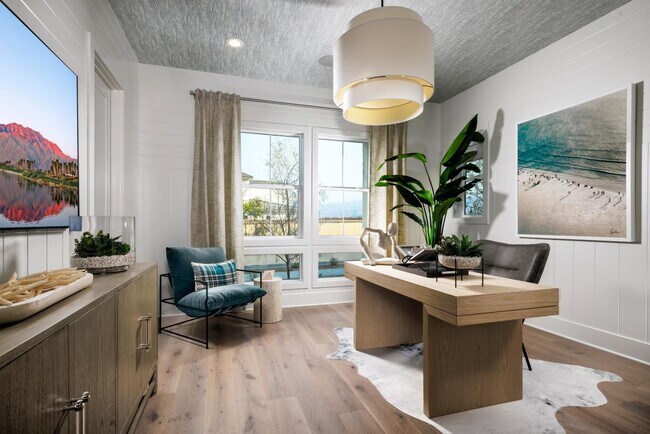
Palm Desert, CA 92260
Estimated payment starting at $6,198/month
Highlights
- Fitness Center
- Primary Bedroom Suite
- Deck
- New Construction
- Clubhouse
- Freestanding Bathtub
About This Floor Plan
The Pulsar residence boasts an exquisite two-story design with a spacious open floor plan. Enter through the impressive two-story foyer, leading into the stunning two-story great room that overlooks a luxurious outdoor living space. The stylish kitchen, complete with a center island and a walk-in pantry, flows seamlessly into a casual dining area. The primary bedroom suite is conveniently located off the main living area, offering an expansive walk-in closet and a beautifully appointed private bath complete with dual vanities, a freestanding tub, a large shower with seat, and a private water closet. The second floor is highlighted by a versatile loft that is central to three secondary bedrooms, one with a private bath and two with walk-in closets and a shared bath. Also offered in the Pulsar is a large office off the foyer, a convenient everyday entry with drop zone, easily accessible laundry, a first-floor powder room, and plenty of additional storage.
Builder Incentives
Tour and explore our model homes and quick move-in homes during the Toll Brothers National Open House. Discover the beauty of luxury living in Toll Brothers communities across the country-plus, enjoy limited-time savings.
Sales Office
| Monday - Tuesday |
10:00 AM - 5:00 PM
|
| Wednesday |
2:00 PM - 5:00 PM
|
| Thursday - Sunday |
10:00 AM - 5:00 PM
|
Home Details
Home Type
- Single Family
Parking
- 2 Car Attached Garage
- Front Facing Garage
Home Design
- New Construction
Interior Spaces
- 3,358 Sq Ft Home
- 2-Story Property
- Great Room
- Dining Room
- Open Floorplan
- Home Office
- Loft
- Flex Room
- Laundry Room
Kitchen
- Breakfast Area or Nook
- Walk-In Pantry
- Kitchen Island
Bedrooms and Bathrooms
- 4 Bedrooms
- Primary Bedroom on Main
- Primary Bedroom Suite
- Dual Closets
- Walk-In Closet
- Powder Room
- In-Law or Guest Suite
- Primary bathroom on main floor
- Dual Vanity Sinks in Primary Bathroom
- Private Water Closet
- Freestanding Bathtub
- Walk-in Shower
Outdoor Features
- Deck
- Front Porch
Community Details
Amenities
- Community Fire Pit
- Community Barbecue Grill
- Clubhouse
Recreation
- Pickleball Courts
- Bocce Ball Court
- Community Playground
- Fitness Center
- Lap or Exercise Community Pool
- Community Spa
- Park
- Dog Park
- Event Lawn
Map
Move In Ready Homes with this Plan
Other Plans in University Park - Stella
About the Builder
Frequently Asked Questions
- University Park - Stella
- University Park - Alara
- University Park - Nova
- University Park - Esprit
- 35582 Canteen
- 73745 Henri Dr
- The Collection at Sage
- 74926 Conestoga
- 0 Nwc Dinah Shore Dr & Spyder CI
- 0 Monterey Ave & Frank Sinatra Unit 219065227
- 33390 San Lucas Trail
- 33369 Laura Dr
- 33481 Westchester Dr
- Cotino - Agrarian
- Cotino - Aspiron
- Cotino - Oasis
- 35335 Via Josefina
- 74944 Trousdale Dr
- 74956 Trousdale Dr
- 74932 Trousdale Dr
Ask me questions while you tour the home.






