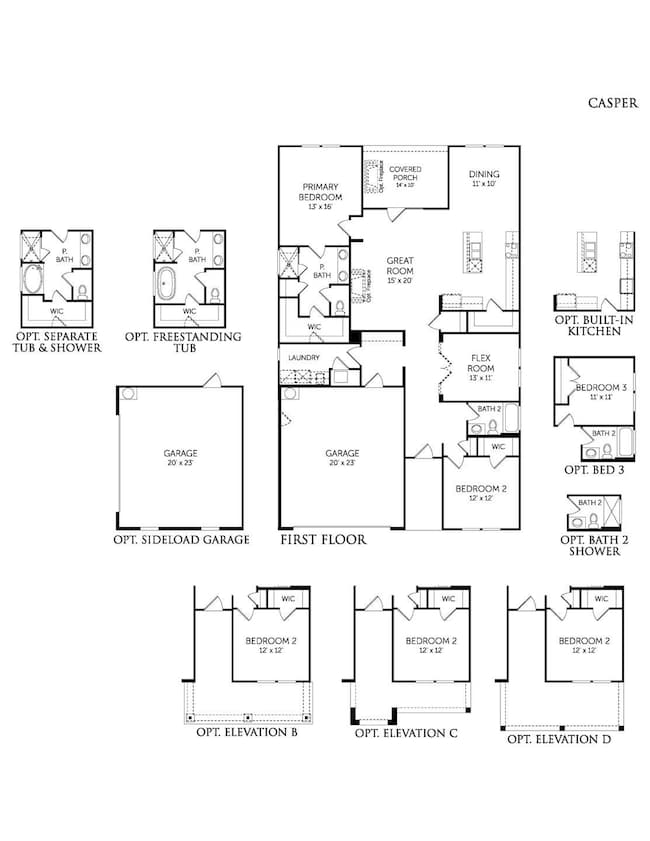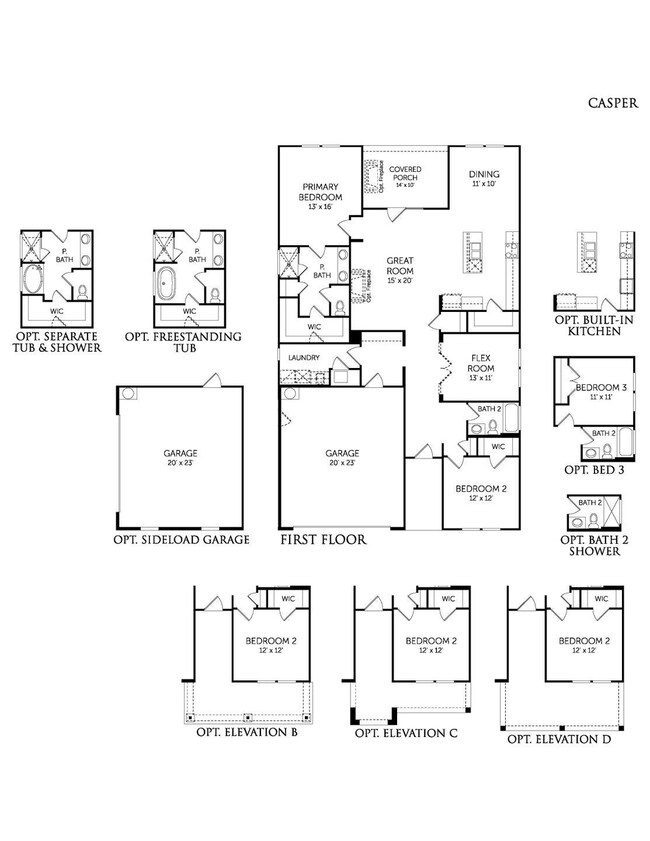
1417 Charles Dr Chapel Hill, TN 37034
Estimated payment $3,320/month
About This Home
The Casper floor plan offers the perfect blend of comfort, style, and functionality in a thoughtfully designed one-story layout. With 2 to 3 bedrooms, 2.5 bathrooms, and 1,883 square feet of living space, this home is ideal for both relaxing and entertaining. The open-concept design centers around a spacious main living area, seamlessly connecting the gourmet kitchen, cozy living room, and a formal dining room—perfect for gatherings and holiday meals. A first-floor owner's suite provides a private retreat complete with a luxurious en-suite bath and generous closet space. Need extra flexibility? The versatile loft offers additional living space, perfect for a home office, media room, or third bedroom. A two-car garage provides plenty of storage and convenience, while the smart, single-level layout ensures easy everyday living. The Casper combines modern living with classic comfort—all in a beautifully efficient design.
Home Details
Home Type
- Single Family
Parking
- 2 Car Garage
Home Design
- New Construction
- Quick Move-In Home
- Casper Plan
Interior Spaces
- 1,883 Sq Ft Home
- 1-Story Property
Bedrooms and Bathrooms
- 2 Bedrooms
- 2 Full Bathrooms
Community Details
Overview
- Actively Selling
- Built by Dream Finders Homes
- Pyles Station Subdivision
Sales Office
- 4097 Pyles Road
- Chapel Hill, TN 37034
- 629-299-3267
- Builder Spec Website
Office Hours
- Monday, Tuesday, Friday, Saturday: 11:00AM-6:00PM, Sunday: 12:00PM-6:00PM, Walk-in or By Appoint
Map
Similar Homes in Chapel Hill, TN
Home Values in the Area
Average Home Value in this Area
Property History
| Date | Event | Price | Change | Sq Ft Price |
|---|---|---|---|---|
| 05/02/2025 05/02/25 | For Sale | $503,372 | -- | $267 / Sq Ft |
- 1421 Charles Dr
- 1427 Charles Dr
- 1417 Charles Dr
- 1406 Charles Dr
- 1434 Charles Dr
- 4097 Pyles Rd
- 4097 Pyles Rd
- 4097 Pyles Rd
- 4097 Pyles Rd
- 1404 Charles Dr
- 1430 Charles Dr
- 1403 Charles Dr
- 4209 Pyles Rd
- 0 Pyles Rd Unit RTC2888282
- 0 Pyles Rd Unit 21015269
- 2 Pyles Rd
- 1 Pyles Rd
- 0 Pyles Rd Unit RTC2682594
- 3921 Hearthstone Dr
- 1511 Bridle Ln


