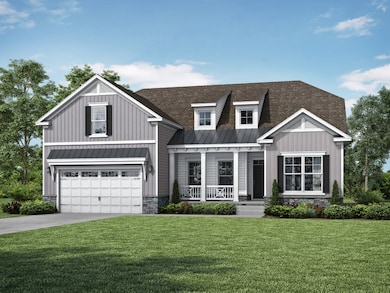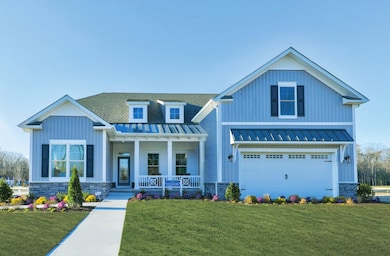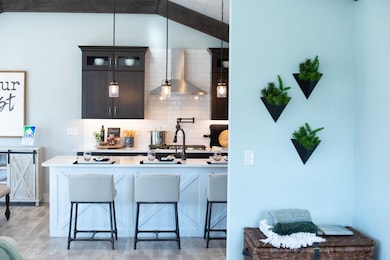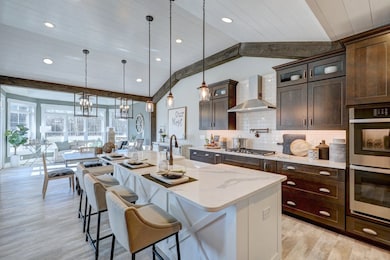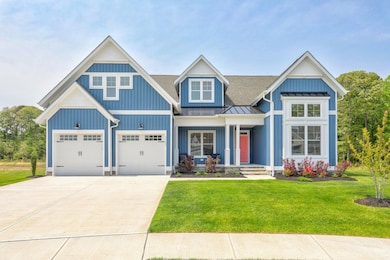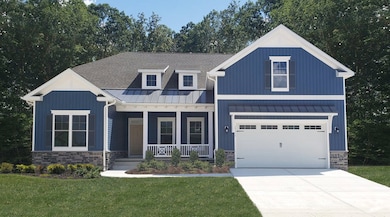
Nelson Milton, DE 19968
Estimated payment $3,896/month
Total Views
6,120
3
Beds
2
Baths
2,405
Sq Ft
$247
Price per Sq Ft
Highlights
- New Construction
- Milton Elementary School Rated A
- 1-Story Property
About This Home
The Nelson is a versatile single or two-story plan, featuring a formal dining room with a large open kitchen with breakfast room and living area. There are three bedrooms located on the first floor, including a large private owners suite that includes a dressing room as well as a large walk-in closet.
Home Details
Home Type
- Single Family
Parking
- 2 Car Garage
Home Design
- New Construction
- Ready To Build Floorplan
- Nelson Plan
Interior Spaces
- 2,405 Sq Ft Home
- 1-Story Property
Bedrooms and Bathrooms
- 3 Bedrooms
- 2 Full Bathrooms
Community Details
Overview
- Grand Opening
- Built by Insight Homes
- Quail Run Estates Subdivision
Sales Office
- Carriage Spring Run
- Milton, DE 19968
- 302-664-7027
- Builder Spec Website
Office Hours
- This community does not currently have a staffed decorated model, but one is just minutes away at H…
Map
Create a Home Valuation Report for This Property
The Home Valuation Report is an in-depth analysis detailing your home's value as well as a comparison with similar homes in the area
Similar Homes in Milton, DE
Home Values in the Area
Average Home Value in this Area
Property History
| Date | Event | Price | Change | Sq Ft Price |
|---|---|---|---|---|
| 03/25/2025 03/25/25 | For Sale | $592,900 | -- | $247 / Sq Ft |
Nearby Homes
- 0 Carriage Spring Run
- 0 Carriage Spring Run
- 0 Carriage Spring Run
- 19855 Reserve Way
- 24440 Harvest Cir
- 25318 Tannin Cir
- 23157 Huff Rd
- 24352 Harvest Cir
- 25006 Tannin Cir
- 24336 Harvest Cir
- 26245 Vintage Cir
- 18084 White Oak Dr
- 25265 Tannin Cir
- 22758 Red Bay Ln
- 24296 Harvest Circle - Lot #35 - Model Home
- 25237 Tannin Cir
- 24064 Harvest Cir Unit 80
- 24068 Harvest Cir Unit 79
- 24072 Harvest Cir Unit 78
- 24078 Harvest Cir Unit 77

