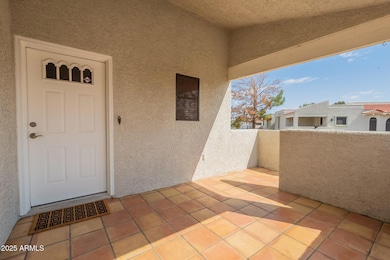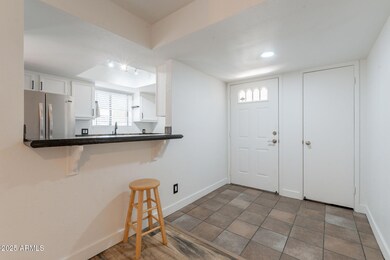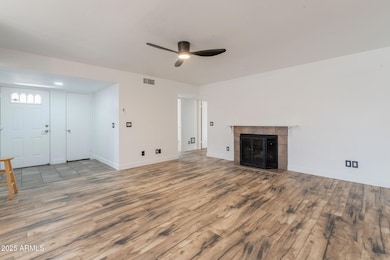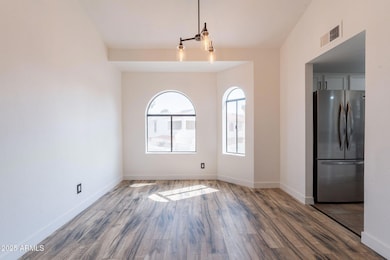850 S River Dr Unit 2064 Tempe, AZ 85281
Apache NeighborhoodHighlights
- Heated Spa
- Property is near public transit
- Covered patio or porch
- Gated Community
- 1 Fireplace
- Skylights
About This Home
Welcome home to this beautifully renovated, second level 2-bedroom, 2-bathroom condo perfectly situated in Tempe! This stylish unit features new luxury vinyl flooring, fresh paint, and modern fixtures throughout, creating a clean and contemporary living space. The updated kitchen includes a brand-new refrigerator and electric range, ready for your favorite recipes. Both bedrooms are spacious with ample closet space, access to the patio, and the two full bathrooms have been refreshed for comfort and convenience. Enjoy the benefits of this gated community, with two sparkling pools and spa, as well as being just minutes from ASU, downtown Tempe, shopping, dining, and freeway access. All updates were completed in January; new dishwasher, washer and dryer to come!
Condo Details
Home Type
- Condominium
Est. Annual Taxes
- $1,264
Year Built
- Built in 1984
Lot Details
- Block Wall Fence
- Grass Covered Lot
Parking
- 1 Carport Space
Home Design
- Wood Frame Construction
- Tile Roof
- Stucco
Interior Spaces
- 1,130 Sq Ft Home
- 2-Story Property
- Ceiling Fan
- Skylights
- 1 Fireplace
- Double Pane Windows
- Vinyl Flooring
Kitchen
- Breakfast Bar
- Built-In Microwave
Bedrooms and Bathrooms
- 2 Bedrooms
- Primary Bathroom is a Full Bathroom
- 2 Bathrooms
Laundry
- Dryer
- Washer
Pool
- Heated Spa
- Private Pool
- Fence Around Pool
Outdoor Features
- Covered patio or porch
Location
- Property is near public transit
- Property is near a bus stop
Schools
- Flora Thew Elementary School
- Connolly Middle School
- Mcclintock High School
Utilities
- Central Air
- Heating Available
- High Speed Internet
Listing and Financial Details
- Property Available on 5/7/25
- 12-Month Minimum Lease Term
- Tax Lot 2C
- Assessor Parcel Number 132-68-179
Community Details
Overview
- Property has a Home Owners Association
- Questa Vida HOA, Phone Number (480) 838-6900
- Questa Vida Condominiums Subdivision
Recreation
- Community Pool
- Community Spa
Pet Policy
- No Pets Allowed
Security
- Gated Community
Map
Source: Arizona Regional Multiple Listing Service (ARMLS)
MLS Number: 6862502
APN: 132-68-179
- 850 S River Dr Unit 1085
- 850 S River Dr Unit 1068
- 850 S River Dr Unit 1092
- 901 S Smith Rd Unit 1012
- 2068 E Orange St
- 1986 E University Dr
- 1986 E Univesity Dr
- 2123 E Kirkland Ln Unit 3
- 1983 E Don Carlos Ave
- 2144 E Center Ln Unit 3
- 2057 E Howe Ave
- 1905 E University Dr Unit L157
- 1905 E University Dr Unit P162
- 1905 E University Dr Unit 216
- 1905 E University Dr Unit 207
- 1017 S Lola Ln
- 1025 S Lola Ln
- 1027 S Lola Ln
- 916 S Melody Ln Unit 8
- 828 S Hacienda Dr Unit B







