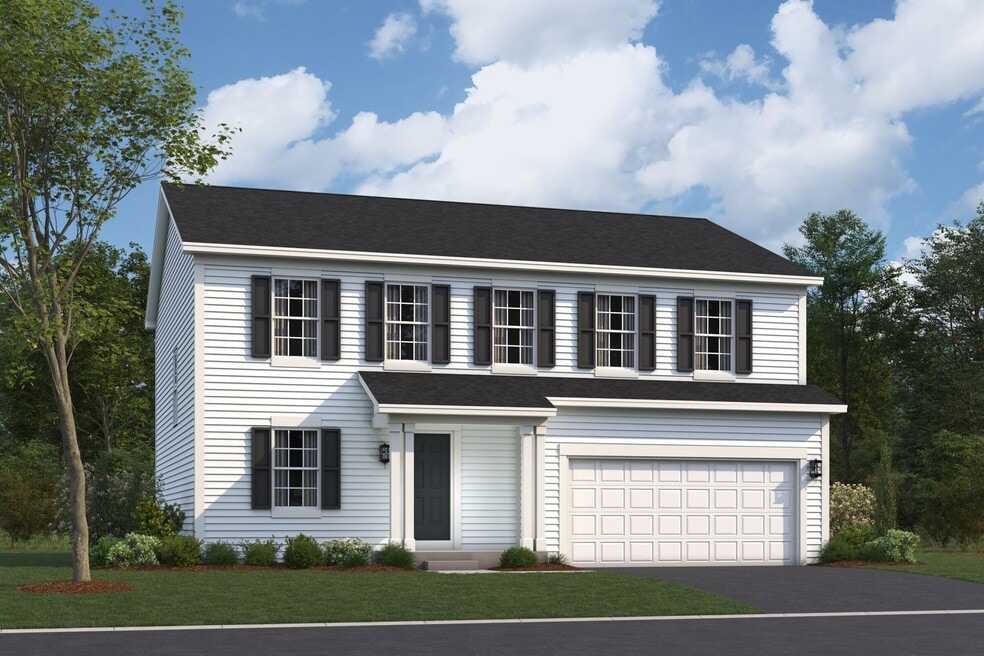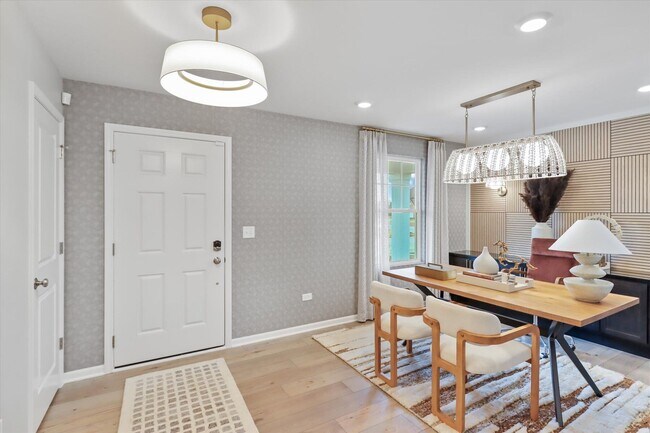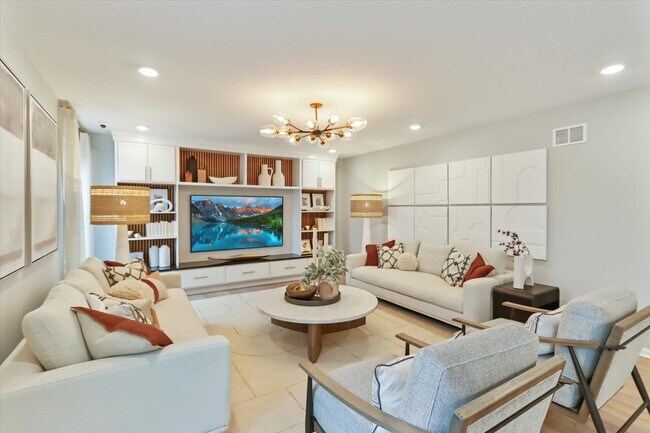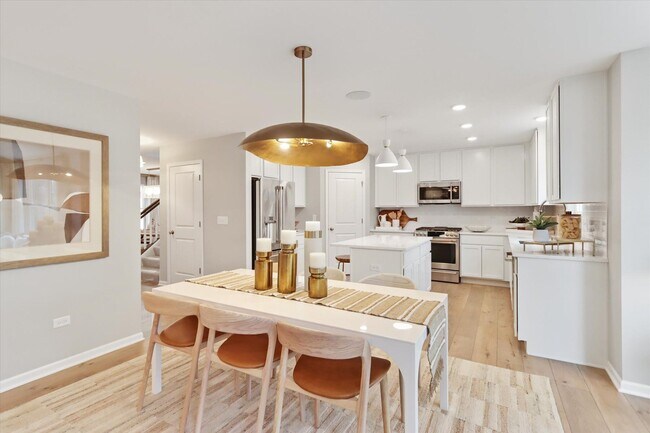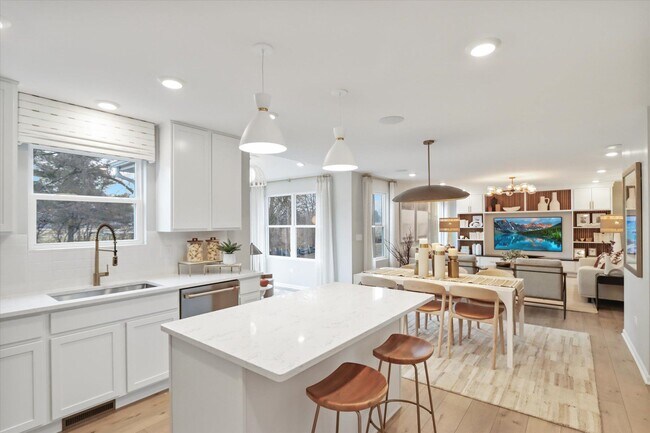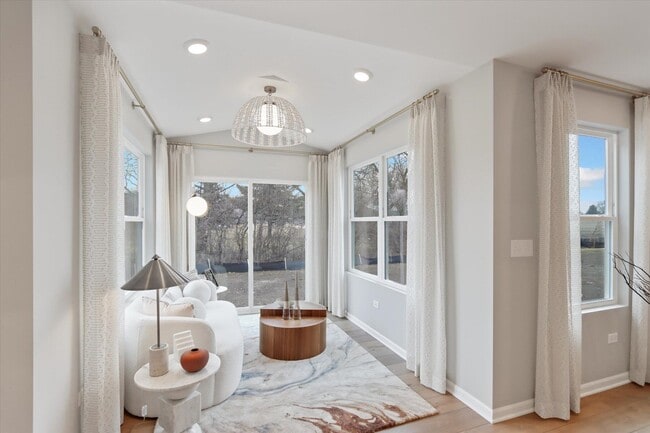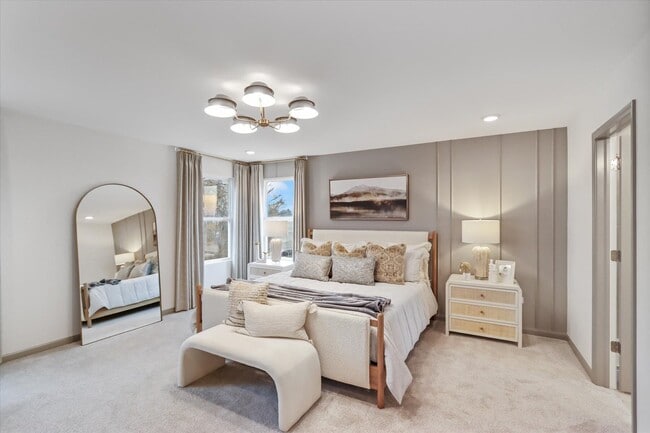
Estimated payment starting at $3,149/month
Highlights
- New Construction
- Primary Bedroom Suite
- Mud Room
- Oswego High School Rated A-
- Pond in Community
- 5-minute walk to Oswegoland Park District South Point Center
About This Floor Plan
Boasting 2,289+ square feet, 4 bedrooms, and 2.5 bathrooms, the Quinn is the most spacious Smart Series floorplan! If you’re searching for a home that offers upgraded space and additional rooms for your growing family, this 2-story plan may be the ideal fit.
Builder Incentives
Inventory Blowout Alert! Take advantage of reduced pricing up to $161,690,* below-market interests rates,** and more. These limited time incentives won't last long, so act fast to secure an amazing deal.
For a limited time, secure a 2/1 buydown with first-year rates as low as 2.875%* / 4.9249% APR* on a 30-year fixed conventional loan through M/I Financial, LLC. Learn more about how you can increase your home buying power and decrease your rate fo...
Many people need to sell their current home before they can move into the new home of their dreams! We can help you sell your existing home, making the process of purchasing your new M/I Home smoother and quicker. With our Home-To-Sell program, w...
Sales Office
| Monday |
10:00 AM - 6:00 PM
|
| Tuesday |
10:00 AM - 6:00 PM
|
| Wednesday |
10:00 AM - 6:00 PM
|
| Thursday |
10:00 AM - 6:00 PM
|
| Friday |
1:00 PM - 6:00 PM
|
| Saturday |
10:00 AM - 6:00 PM
|
| Sunday |
10:00 AM - 6:00 PM
|
Home Details
Home Type
- Single Family
Parking
- 2 Car Attached Garage
- Front Facing Garage
Home Design
- New Construction
Interior Spaces
- 2-Story Property
- Mud Room
- Formal Entry
- Open Floorplan
- Dining Area
- Flex Room
- Basement
Kitchen
- Breakfast Area or Nook
- Dishwasher
- Kitchen Island
- Kitchen Fixtures
Bedrooms and Bathrooms
- 4 Bedrooms
- Primary Bedroom Suite
- Walk-In Closet
- Powder Room
- Bathroom Fixtures
- Bathtub with Shower
- Walk-in Shower
Laundry
- Laundry Room
- Laundry on upper level
- Washer and Dryer Hookup
Outdoor Features
- Covered Patio or Porch
Community Details
Overview
- Pond in Community
Recreation
- Park
- Trails
Map
Other Plans in Piper Glen - Smart Series
About the Builder
- Piper Glen - Smart Series
- 313 Monica Ln
- Southbury
- Piper Glen - Somerset
- Piper Glen - Classic Series
- 80 Stonehill Rd
- 94 Templeton Dr
- 001 Woolley Rd
- Hummel Trails
- 3 Orchard Rd
- 123 Orchard Rd
- 2 Orchard Rd
- 2489 Semillon St
- 2255 Riesling Rd
- 6115 Rt 34
- 170 Chicago Rd
- 851 Claridge Dr
- 777 Dartmouth Ln
- 673 Cumberland Ln
- Sonoma Trails - Single Family Homes
