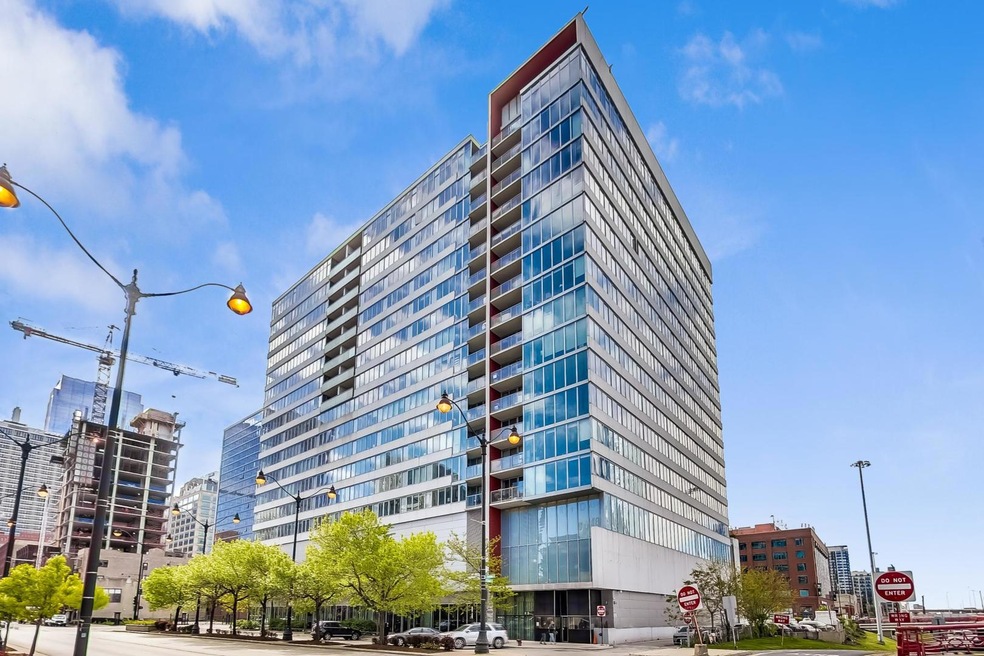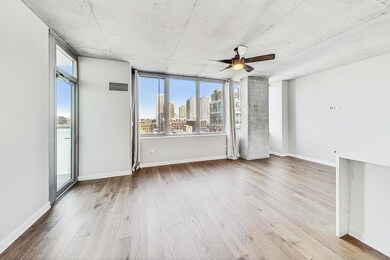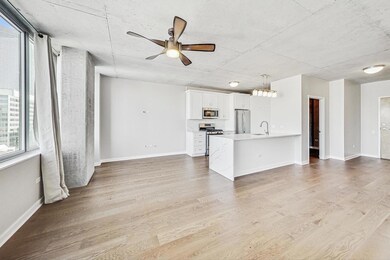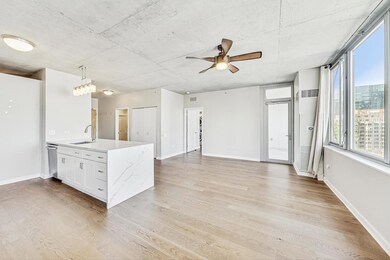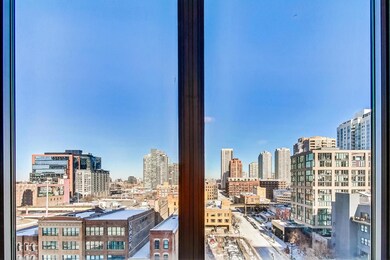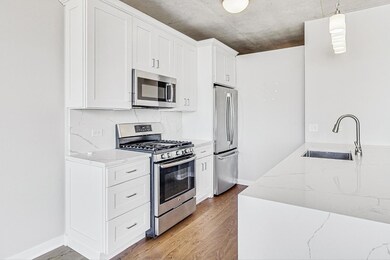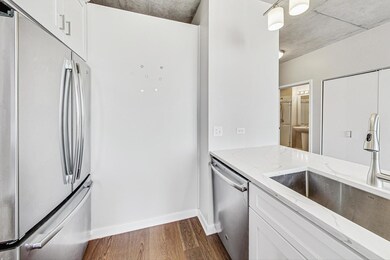
R+D659 659 W Randolph St Unit 1005 Chicago, IL 60661
West Loop NeighborhoodHighlights
- Doorman
- 5-minute walk to Clinton Station (Green, Pink Lines)
- Community Pool
- Skinner Elementary School Rated A-
- Fitness Center
- Party Room
About This Home
As of February 2025Move right into this rare, sun drenched 1 bed + enclosed den with 2 full baths! First time up for sale and the condo has a completely remodeled kitchen with white shaker cabinets, under the cabinet lighting, a waterfall peninsula draped in quartz and a full quartz backsplash for a polished and seamless look. Floors were upgraded in 2023 to engineered hardwood throughout. Den is enclosed with entry door - perfect for an office, guest room or nursery! Newer appliances all around, including stacked washer and dryer located continently across from a large walk-in closet with custom shelving and a built-in safe. Primary bath features oversized tub and walk-in shower. Second bath features a walk-in shower. Includes separate thermostats for ultimate comfort. Enjoy the large enclosed balcony facing Randolph with easy access to the heart of the West Loop in just steps, or jump on the highway quickly given the location. Move right in and enjoy the perfect location in the West Loop in this full-amenity(pool, gym, dog run) building with 24-7 door staff.
Last Agent to Sell the Property
Fulton Grace Realty License #475169644 Listed on: 01/21/2025

Property Details
Home Type
- Condominium
Est. Annual Taxes
- $7,512
Year Built
- Built in 2009
HOA Fees
- $870 Monthly HOA Fees
Parking
- 1 Car Attached Garage
- Heated Garage
- Parking Included in Price
- Deeded Parking Sold Separately
Interior Spaces
- 988 Sq Ft Home
- Family Room
- Living Room
- Dining Room
- Den
- Laundry Room
Bedrooms and Bathrooms
- 1 Bedroom
- 1 Potential Bedroom
- Walk-In Closet
- 2 Full Bathrooms
Utilities
- Forced Air Heating and Cooling System
- Lake Michigan Water
Additional Features
- Additional Parcels
Listing and Financial Details
- Homeowner Tax Exemptions
Community Details
Overview
- Association fees include heat, air conditioning, water, gas, insurance, doorman, tv/cable, exercise facilities, pool, exterior maintenance, scavenger, snow removal, internet
- 237 Units
- Elliese Smith Woodley Association, Phone Number (312) 559-2838
- Property managed by FS Residential
- 18-Story Property
Amenities
- Doorman
- Sundeck
- Party Room
- Elevator
Recreation
- Bike Trail
Pet Policy
- Dogs and Cats Allowed
Ownership History
Purchase Details
Home Financials for this Owner
Home Financials are based on the most recent Mortgage that was taken out on this home.Similar Homes in Chicago, IL
Home Values in the Area
Average Home Value in this Area
Purchase History
| Date | Type | Sale Price | Title Company |
|---|---|---|---|
| Warranty Deed | $390,000 | Citywide Title |
Mortgage History
| Date | Status | Loan Amount | Loan Type |
|---|---|---|---|
| Open | $290,000 | New Conventional | |
| Previous Owner | $61,194 | Credit Line Revolving | |
| Previous Owner | $352,000 | Stand Alone Refi Refinance Of Original Loan |
Property History
| Date | Event | Price | Change | Sq Ft Price |
|---|---|---|---|---|
| 02/25/2025 02/25/25 | Sold | $390,000 | +4.0% | $395 / Sq Ft |
| 02/02/2025 02/02/25 | Pending | -- | -- | -- |
| 01/21/2025 01/21/25 | For Sale | $375,000 | -- | $380 / Sq Ft |
Tax History Compared to Growth
Tax History
| Year | Tax Paid | Tax Assessment Tax Assessment Total Assessment is a certain percentage of the fair market value that is determined by local assessors to be the total taxable value of land and additions on the property. | Land | Improvement |
|---|---|---|---|---|
| 2024 | $6,997 | $35,062 | $819 | $34,243 |
| 2023 | $6,799 | $36,365 | $449 | $35,916 |
| 2022 | $6,799 | $36,365 | $449 | $35,916 |
| 2021 | $6,664 | $36,363 | $448 | $35,915 |
| 2020 | $6,471 | $32,055 | $448 | $31,607 |
| 2019 | $6,381 | $35,082 | $448 | $34,634 |
| 2018 | $6,272 | $35,082 | $448 | $34,634 |
| 2017 | $5,080 | $26,894 | $396 | $26,498 |
| 2016 | $4,886 | $26,894 | $396 | $26,498 |
| 2015 | $4,448 | $26,894 | $396 | $26,498 |
| 2014 | $3,609 | $22,021 | $247 | $21,774 |
| 2013 | $3,527 | $22,021 | $247 | $21,774 |
Agents Affiliated with this Home
-
Al Schwartz

Seller's Agent in 2025
Al Schwartz
Fulton Grace
(224) 730-8405
3 in this area
109 Total Sales
-
Matt Laricy

Buyer's Agent in 2025
Matt Laricy
Americorp, Ltd
(708) 250-2696
142 in this area
2,477 Total Sales
About R+D659
Map
Source: Midwest Real Estate Data (MRED)
MLS Number: 12271822
APN: 17-09-329-021-1032
- 659 W Randolph St Unit 1115
- 659 W Randolph St Unit 702
- 659 W Randolph St Unit 1411
- 659 W Randolph St Unit 1407
- 720 W Randolph St Unit 707
- 737 W Washington Blvd Unit 1902
- 737 W Washington Blvd Unit 3003
- 737 W Washington Blvd Unit 3308
- 737 W Washington Blvd Unit 1804
- 737 W Washington Blvd Unit 2702
- 737 W Washington Blvd Unit 1208
- 737 W Washington Blvd Unit 2210
- 200 N Jefferson St Unit 905
- 657 W Fulton St Unit 604
- 817 W Washington Blvd Unit 503
- 817 W Washington Blvd Unit 507
- 23 N Green St Unit 206
- 226 N Clinton St Unit 514A
- 650 W Fulton St Unit D
- 616 W Fulton St Unit 703
