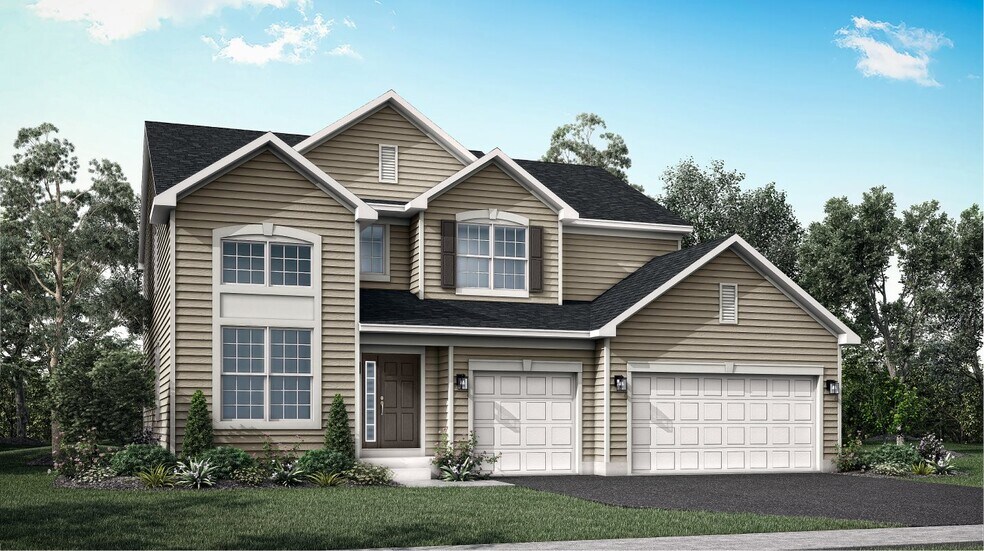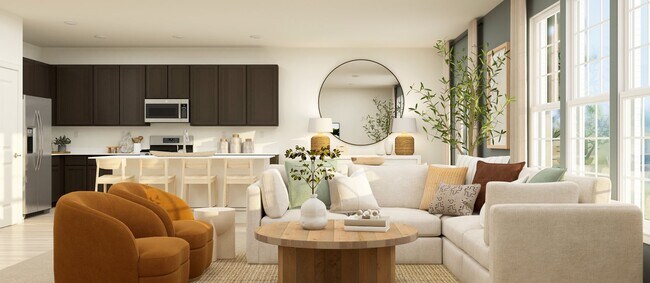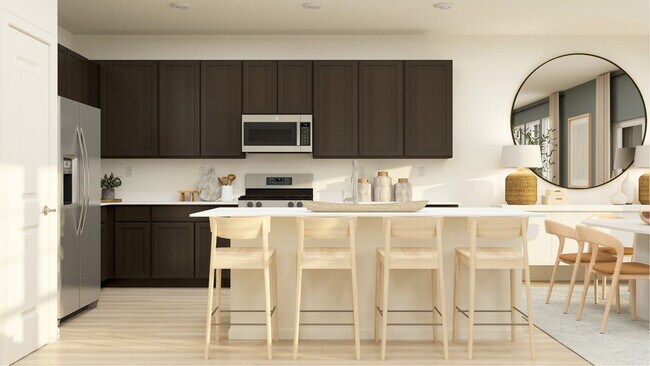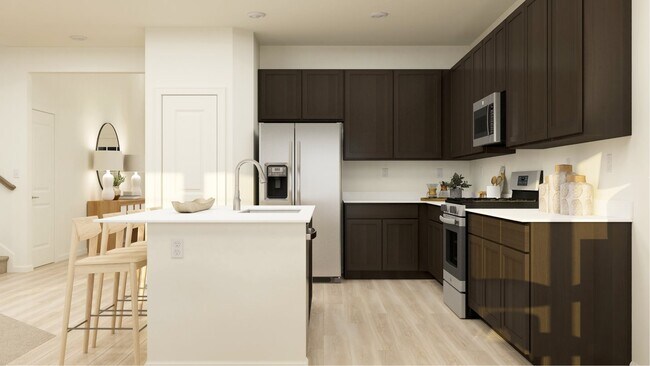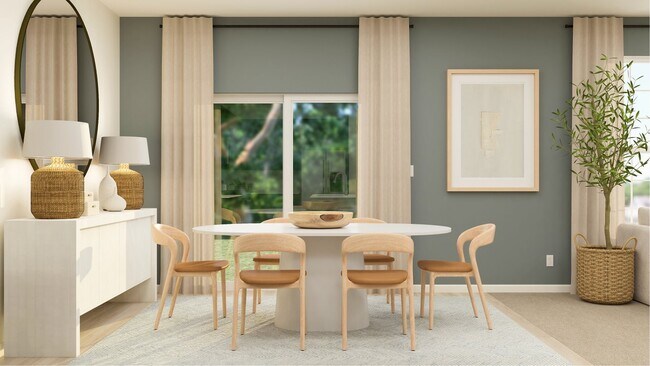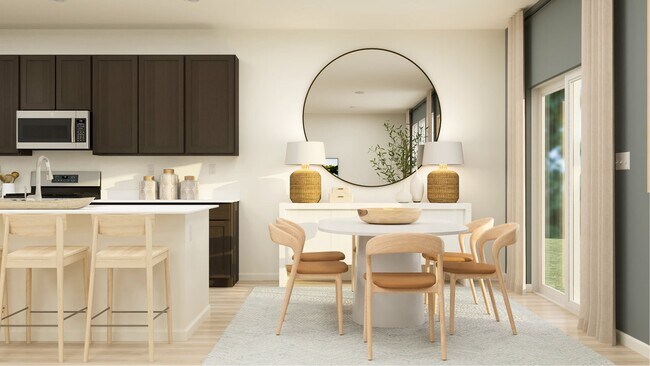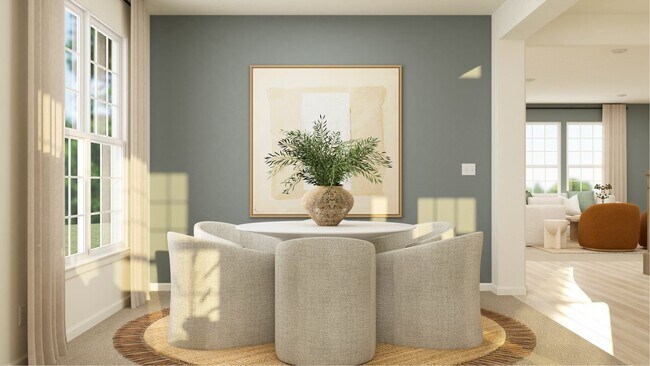
Estimated payment starting at $3,965/month
Total Views
1,317
4
Beds
2.5
Baths
2,907
Sq Ft
$215
Price per Sq Ft
Highlights
- New Construction
- Primary Bedroom Suite
- Attic
- Oswego East High School Rated A-
- Vaulted Ceiling
- Pond in Community
About This Floor Plan
A foyer leads directly into the double-height living and dining room of this two-story home, while the family room, kitchen and breakfast room share a spacious open floorplan toward the back. Ideal for at-home work is a quiet study. The top level hosts all four bedrooms, including the sprawling owner’s suite with an attached bathroom and split walk-in closets. A highly desirable three-car garage is included.
Sales Office
Hours
| Monday |
10:00 AM - 5:00 PM
|
| Tuesday |
10:00 AM - 5:00 PM
|
| Wednesday |
10:00 AM - 5:00 PM
|
| Thursday |
10:00 AM - 5:00 PM
|
| Friday |
10:00 AM - 5:00 PM
|
| Saturday |
10:00 AM - 5:00 PM
|
| Sunday |
11:00 AM - 5:00 PM
|
Office Address
332 Ellis St
Oswego, IL 60543
Home Details
Home Type
- Single Family
Lot Details
- Landscaped
- Lawn
HOA Fees
- $40 Monthly HOA Fees
Parking
- 3 Car Attached Garage
- Insulated Garage
- Front Facing Garage
Home Design
- New Construction
Interior Spaces
- 2-Story Property
- Vaulted Ceiling
- Ceiling Fan
- Double Pane Windows
- Smart Doorbell
- Family Room
- Living Room
- Dining Room
- Home Office
- Attic
- Basement
Kitchen
- Breakfast Area or Nook
- Eat-In Kitchen
- Walk-In Pantry
- Range Hood
- Built-In Microwave
- Dishwasher
- Stainless Steel Appliances
- Kitchen Island
- Quartz Countertops
- White Kitchen Cabinets
- Wood Stained Kitchen Cabinets
- Raised Panel Cabinets
- Disposal
Flooring
- Carpet
- Luxury Vinyl Plank Tile
Bedrooms and Bathrooms
- 4 Bedrooms
- Primary Bedroom Suite
- Walk-In Closet
- Powder Room
- Quartz Bathroom Countertops
- Dual Vanity Sinks in Primary Bathroom
- Private Water Closet
- Bathroom Fixtures
- Bathtub with Shower
- Walk-in Shower
Laundry
- Laundry Room
- Laundry on main level
Home Security
- Smart Lights or Controls
- Smart Thermostat
Utilities
- SEER Rated 13+ Air Conditioning Units
- Central Heating
- Programmable Thermostat
- Smart Home Wiring
- Cable TV Available
Additional Features
- Energy-Efficient Insulation
- Front Porch
- Optional Finished Basement
Community Details
Overview
- Pond in Community
Recreation
- Park
Map
Other Plans in Hudson Pointe - II - Landmark Series
About the Builder
Since 1954, Lennar has built over one million new homes for families across America. They build in some of the nation’s most popular cities, and their communities cater to all lifestyles and family dynamics, whether you are a first-time or move-up buyer, multigenerational family, or Active Adult.
Nearby Homes
- Hudson Pointe - II - Landmark Series
- 135 Henderson St
- 464 Hathaway Ln
- Hudson Pointe - II - Horizon Series
- Hudson Pointe - II - Townhome Series
- 115 Henderson St
- 3190 Peyton Cir
- 3248 Peyton Cir
- 3242 Peyton Cir
- Sonoma Trails - Townhomes
- 3194 Peyton Cir
- 3192 Peyton Cir
- Sonoma Trails - Single Family Homes
- 3134 Peyton Cir
- 3146 Bellwether Dr
- 3156 Bellwether Dr
- 3106 Adelwood Cir
- 3256 Oak Creek Ln
- 3284 Wildlight Rd
- Lot#15 Prairie Hill Ln
