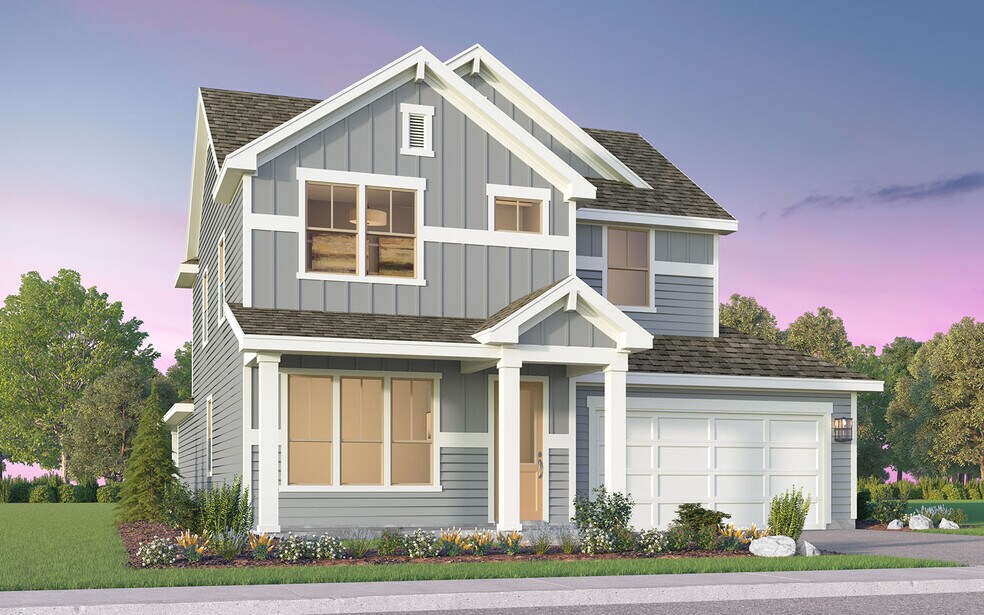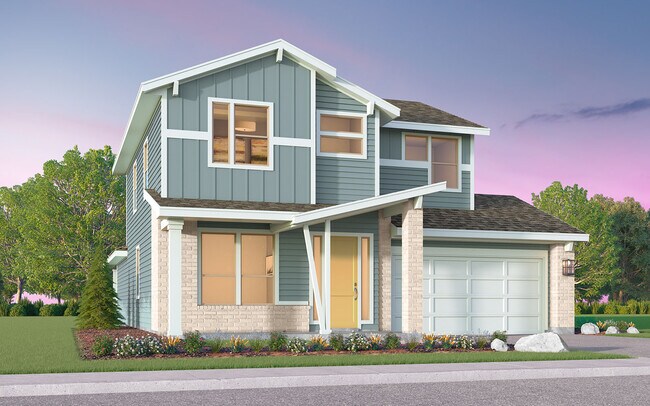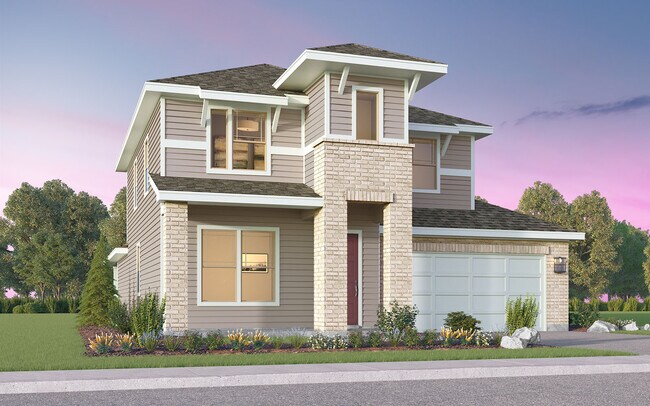
Estimated payment starting at $3,500/month
Highlights
- Fitness Center
- Primary Bedroom Suite
- High Ceiling
- New Construction
- Main Floor Primary Bedroom
- Granite Countertops
About This Floor Plan
Looking for a home that has it all? The Randolph plan boasts 4 bedrooms and 3 baths as standard. From its stunning curb appeal to the moment you step inside, you'll be impressed by the grandeur of this plan. At almost 3,000 square feet, there's plenty of space for the whole family to spread out and have a place to call their own. With an upstairs office and a downstairs flex room, there's even enough space for everyone to take their work and school video calls at the same time. The large and open family room is perfect for hosting gatherings and entertaining guests. Whether you're throwing a dinner party or just enjoying a movie night with the family, this room has everything you need to make your home the center of attention. With its spacious design and thoughtful layout, the Randolph is the perfect choice for anyone looking for a home that's both functional and beautiful.
Builder Incentives
Low rates. Big opportunity. Take advantage of 1.99%* financing for a limited time and discover a home you'll love with Brookfield Residential.
Sales Office
| Monday |
12:00 PM - 6:00 PM
|
| Tuesday - Saturday |
10:00 AM - 6:00 PM
|
| Sunday |
12:00 PM - 6:00 PM
|
Home Details
Home Type
- Single Family
Lot Details
- Fenced Yard
- Landscaped
- Sprinkler System
HOA Fees
- $71 Monthly HOA Fees
Parking
- 2 Car Attached Garage
- Front Facing Garage
Home Design
- New Construction
Interior Spaces
- 2-Story Property
- High Ceiling
- Ceiling Fan
- Mud Room
- Smart Doorbell
- Family Room
- Living Room
- Combination Kitchen and Dining Room
- Home Office
- Game Room
Kitchen
- Breakfast Bar
- Walk-In Pantry
- Whirlpool Oven
- Whirlpool Cooktop
- Whirlpool Range Hood
- Whirlpool Built-In Microwave
- Stainless Steel Appliances
- Kitchen Island
- Granite Countertops
- Tiled Backsplash
Flooring
- Carpet
- Tile
Bedrooms and Bathrooms
- 4 Bedrooms
- Primary Bedroom on Main
- Primary Bedroom Suite
- Walk-In Closet
- 3 Full Bathrooms
- Primary bathroom on main floor
- Double Vanity
- Private Water Closet
- Walk-in Shower
Laundry
- Laundry Room
- Laundry on main level
Home Security
- Smart Lights or Controls
- Smart Thermostat
- Pest Guard System
Outdoor Features
- Courtyard
- Covered Patio or Porch
Utilities
- Smart Home Wiring
- Smart Outlets
- Tankless Water Heater
Community Details
Overview
- Greenbelt
Amenities
- Community Fire Pit
- Community Barbecue Grill
- Courtyard
- Game Room
- Event Center
- Community Center
- Amenity Center
Recreation
- Community Playground
- Fitness Center
- Community Pool
- Park
- Hammock Area
- Dog Park
- Trails
Map
Move In Ready Homes with this Plan
Other Plans in
About the Builder
- Easton Park - Urban Homes
- Easton Park - 60'
- Easton Park - 60'
- Easton Park - 45'
- Easton Park - Traditional Homes
- Easton Park - Urban Courtyard Homes
- 9015 Hamadryas Dr
- 7106 Woodford Way
- 9009 Hamadryas Dr
- 9113 Hamadryas Dr
- 9013 Hamadryas Dr
- 8613 Lullwater Trail
- 8104 Springsteen Dr
- 8108 Springsteen Dr
- 8110 Springsteen Dr
- 8116 Springsteen Dr
- 7409 Boyd Haven Dr
- 7417 Boyd Haven Dr
- 7419 Boyd Haven Dr
- Easton Park


