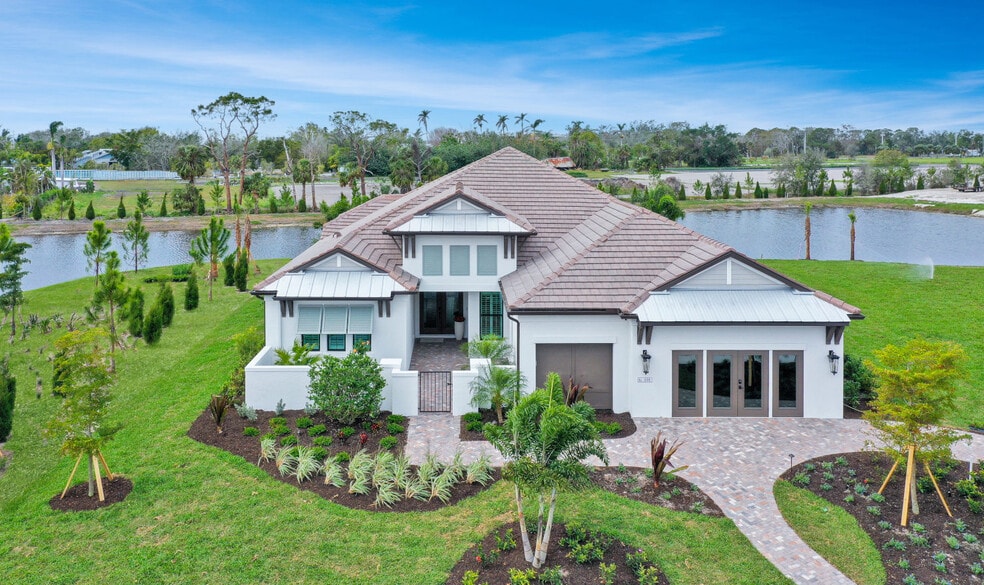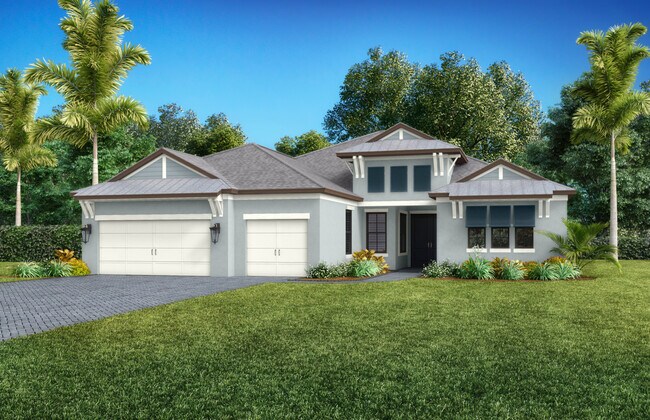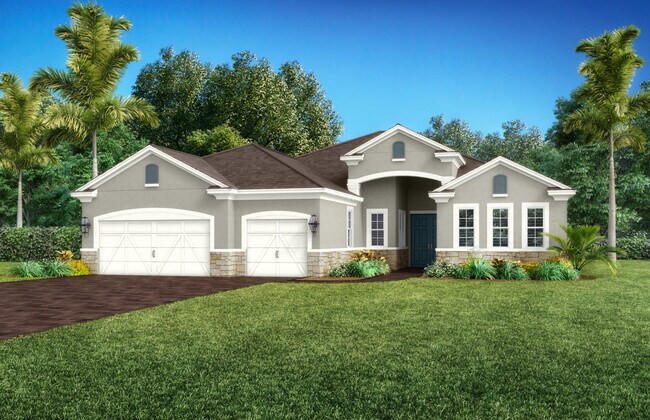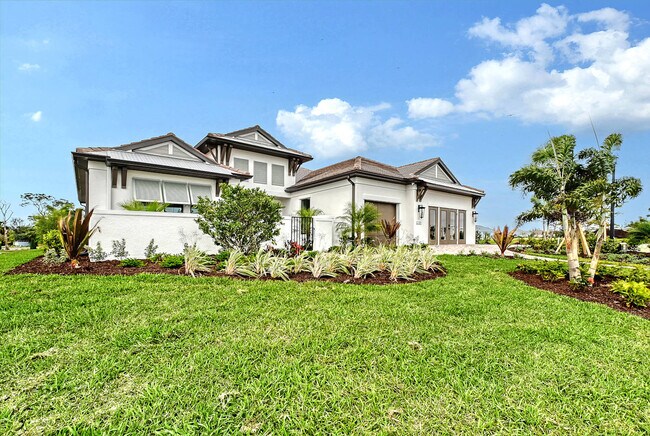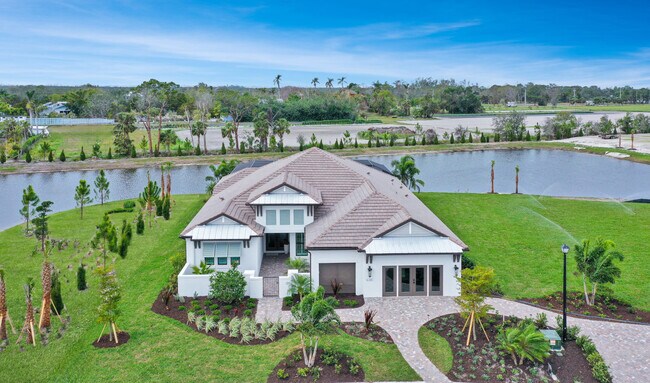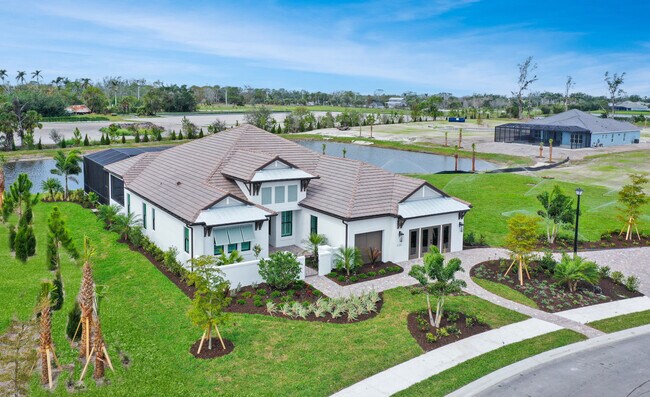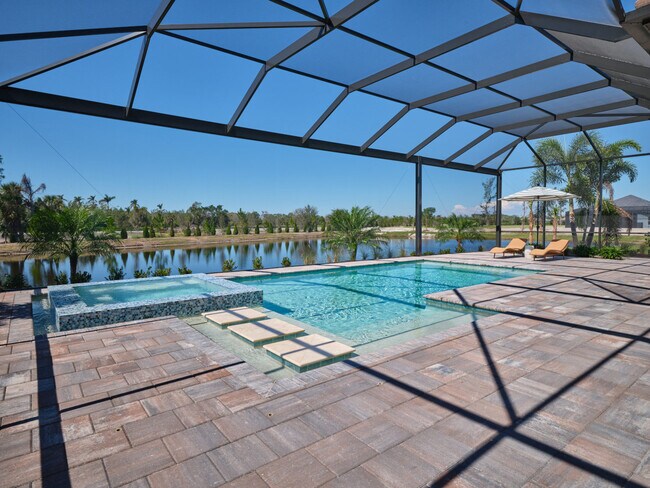
Estimated payment starting at $6,385/month
Highlights
- New Construction
- Eat-In Gourmet Kitchen
- Vaulted Ceiling
- Ida M. Stewart Elementary School Rated A-
- Primary Bedroom Suite
- Pond in Community
About This Floor Plan
*Base price does not include the homesite/lot or any plan options. Some plan options have recently changed. Please speak to a sales associate for details.* The Ravenna is a stately and elegant home, made for luxurious comfort, spacious entertaining and daily relaxation. With 3 bedrooms and 2.5 baths across 3,004 sq.ft. of living space with a 3-car garage, this home can be customized and designed to reflect your unique taste and style. Unwind daily in the Great Room, the center and heart of the home, connecting to the dining area and gourmet kitchen. The Club Room is the perfect space to enjoy sports, watch movies or setup a billiards table. A separate den with double French doors is included, and can be used as an office or additional living space. The Master Bedroom includes 2 walk-in closets, separate sink vanity areas, a luxurious soaking tub, walk-in shower and private water closet. The two remaining bedrooms are located by a second full bath. A powder room is located beside the Club Room. Additional options for this home include a fourth bedroom as well as several bath configurations. Learn more about this beautiful home, presented by Neal Signature Homes. Exterior color selections are subject to availability. Note, some colors may be discontinued or unavailable at time of purchase. Please speak to a sales associate for details. andnbsp;
Sales Office
All tours are by appointment only. Please contact sales office to schedule.
Home Details
Home Type
- Single Family
Lot Details
- Landscaped
- Sprinkler System
Parking
- 3 Car Attached Garage
- Front Facing Garage
Home Design
- New Construction
Interior Spaces
- 3,004 Sq Ft Home
- 1-Story Property
- Tray Ceiling
- Vaulted Ceiling
- Smart Doorbell
- Great Room
- Open Floorplan
- Dining Area
- Den
- Game Room
- Home Security System
Kitchen
- Eat-In Gourmet Kitchen
- Breakfast Area or Nook
- Breakfast Bar
- Walk-In Pantry
- Oven
- Built-In Oven
- Cooktop
- Range Hood
- Dishwasher
- Stainless Steel Appliances
- Kitchen Island
- Granite Countertops
- Quartz Countertops
- Disposal
Flooring
- Carpet
- Tile
Bedrooms and Bathrooms
- 3 Bedrooms
- Primary Bedroom Suite
- Dual Closets
- Walk-In Closet
- Powder Room
- Primary bathroom on main floor
- Granite Bathroom Countertops
- Quartz Bathroom Countertops
- Split Vanities
- Dual Vanity Sinks in Primary Bathroom
- Private Water Closet
- Soaking Tub
- Bathtub with Shower
- Walk-in Shower
- Ceramic Tile in Bathrooms
Laundry
- Laundry Room
- Laundry on main level
- Washer and Dryer
- Sink Near Laundry
Accessible Home Design
- No Interior Steps
Eco-Friendly Details
- Green Certified Home
- Energy-Efficient Insulation
Outdoor Features
- Covered Patio or Porch
- Lanai
Utilities
- Air Conditioning
- SEER Rated 13+ Air Conditioning Units
- Heating Available
- Smart Home Wiring
- PEX Plumbing
- Tankless Water Heater
Community Details
- No Home Owners Association
- Pond in Community
Map
Other Plans in Tideline
About the Builder
Frequently Asked Questions
- Tideline
- 9205 9th Ave NW
- 0 84th St NW
- 511 84th St NW
- 10005 Manatee Ave W
- 210 77th St NW
- 712 Palma Sola Blvd
- 6915 9th Ave NW
- 8001 20th Place W
- 8006 20th Place W
- 8009 20th Place W
- 7809 20th Place W
- 2308 Palma Sola Blvd
- 6546 7th Avenue Cir W
- 3510 115th St W
- 3426 79th Street Cir W Unit 202
- 4007 100th St W
- 12415 Dockside Terrace
- 4227 Marina View Way
- 4229 Saltwater Pearl Way
Ask me questions while you tour the home.
