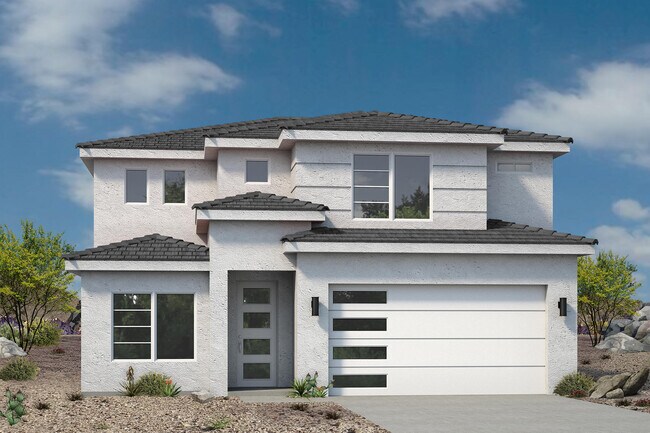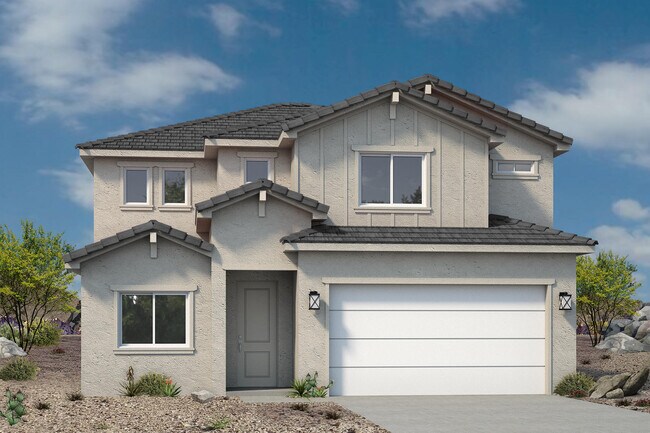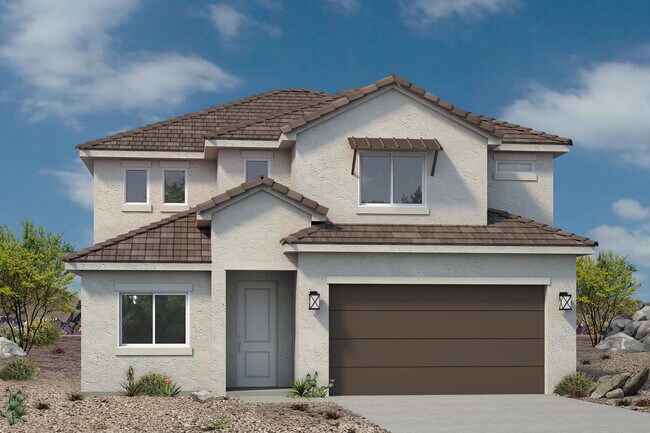
Estimated payment starting at $2,809/month
Highlights
- New Construction
- Primary Bedroom Suite
- High Ceiling
- Horizon School Rated A-
- Main Floor Primary Bedroom
- Great Room
About This Floor Plan
A perfect fit for all your needs, this home will provide you with much-needed space and comfort. The covered porch leads to a grand entryway. A study, located just off the entry, is ideal for working from home or can be turned into another sleeping space if needed. The spacious great room is the perfect place to host an intimate gathering or extended neighborhood get-togethers. The kitchen is designed to help the chef of the home keep an eye on and participate in what is going on in the great room. The primary bedroom boasts lots of space. This primary suite will enable you to decorate to your hearts desire without having to worry about feeling cramped and closed in. A primary en suite is the perfect complement to the bedroom and contains all the amenities you need. The second level of this home is perfect for kids, or guests with a large play area, Jack and Jill bedroom, plus an additional two bedrooms that share a bathroom. The two-car garage is capable of holding all you can imagine. This home will adapt to fit any needs you may have.
Sales Office
Home Details
Home Type
- Single Family
HOA Fees
- $50 Monthly HOA Fees
Parking
- 2 Car Attached Garage
- Front Facing Garage
Home Design
- New Construction
Interior Spaces
- 2,444 Sq Ft Home
- 2-Story Property
- High Ceiling
- Recessed Lighting
- Great Room
- Combination Kitchen and Dining Room
- Home Office
- Hobby Room
Kitchen
- Eat-In Kitchen
- Breakfast Bar
- Walk-In Pantry
- Dishwasher
- Kitchen Island
- Disposal
Flooring
- Carpet
- Vinyl
Bedrooms and Bathrooms
- 4 Bedrooms
- Primary Bedroom on Main
- Primary Bedroom Suite
- Walk-In Closet
- Powder Room
- Primary bathroom on main floor
- Secondary Bathroom Double Sinks
- Dual Vanity Sinks in Primary Bathroom
- Private Water Closet
- Bathtub with Shower
- Walk-in Shower
Laundry
- Laundry Room
- Laundry on upper level
- Washer and Dryer Hookup
Outdoor Features
- Covered Patio or Porch
Utilities
- Central Heating and Cooling System
- High Speed Internet
- Cable TV Available
Community Details
Overview
- Association fees include lawn maintenance, ground maintenance
Recreation
- Park
- Trails
Map
Other Plans in Red Trails
About the Builder
Frequently Asked Questions
- Red Trails
- 2042 E Sand River Ln Unit 15
- Long Valley - Skyline
- Long Valley
- 2140 E Washington Dam Rd
- Paseos at Sienna Hills
- Isle - Isle Twin Homes
- Isle - Isle Townhomes
- Solis
- 1160 E Telegraph St Unit 217
- 1160 E Telegraph St
- Desert Ridge Estates
- 1688 E Centaurus Way
- Shooting Star - Shooting Star Single Family
- 1588 E Centaurus Way
- 1566 E Centaurus Way
- Sendera at Sienna Hills
- Shooting Star
- 1059 E Tomahawk Dr Unit 504
- 1059 E Tomahawk Dr
Ask me questions while you tour the home.






