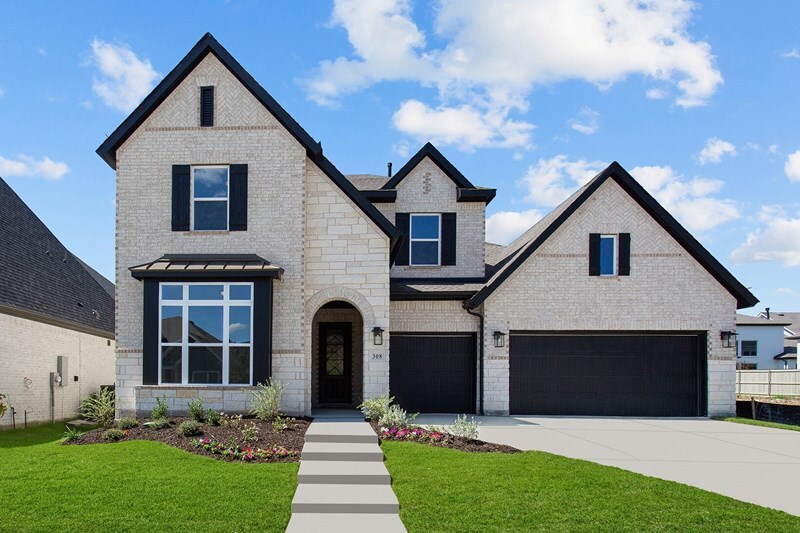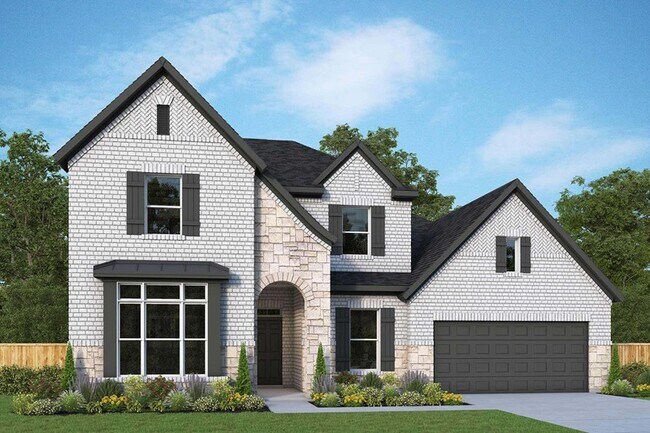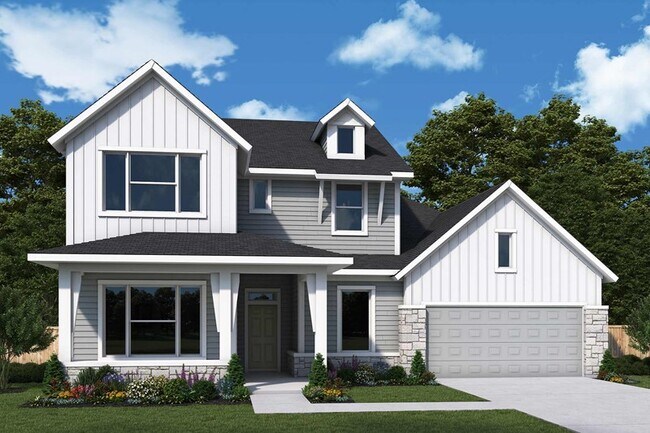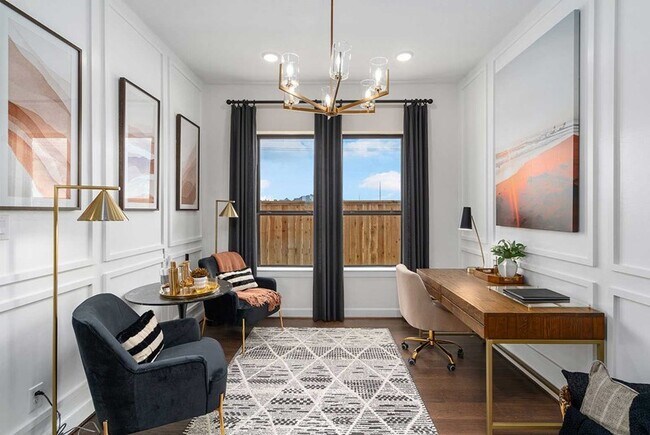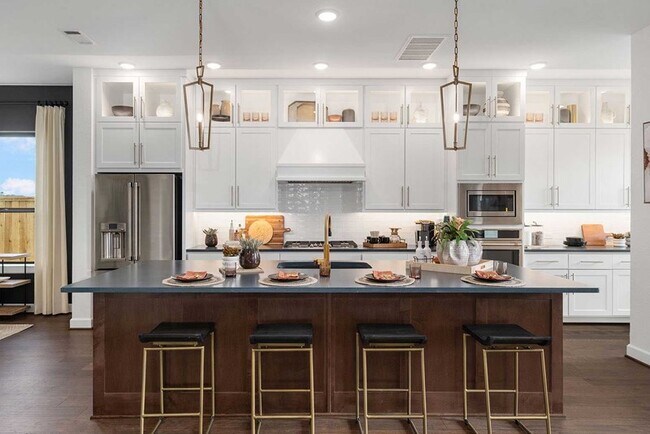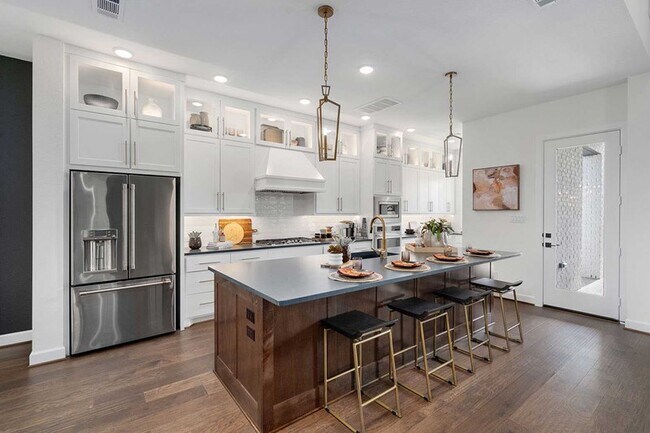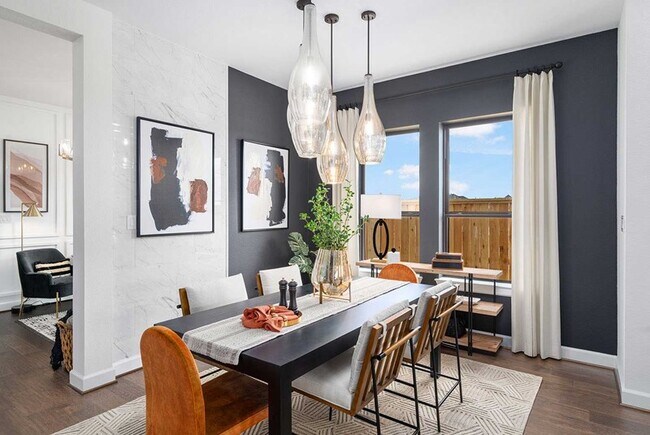
Northlake, TX 76247
Estimated payment starting at $4,280/month
Highlights
- Fitness Center
- Primary Bedroom Suite
- Retreat
- New Construction
- Catering Kitchen
- Marble Bathroom Countertops
About This Floor Plan
Get the most out of each day with the combination of classic appeal and modern comfort that make The Redfern an amazing new home plan. A sprawling covered back porch adds fantastic outdoor leisure space where you can enjoy quiet evenings and fun-filled weekends. Start each day rested and refreshed in the Owner’s Retreat, which includes a large walk-in closet and a luxurious en suite bathroom. A family foyer and bonus garage storage brings convenience to your daily routine. Three secondary bedrooms, each with their own full bathroom, are located on both floors to provide ample privacy, personal space, and room to grow. Craft the home office, game room, or special-purpose rooms uniquely suited to your family in the upstairs retreat and downstairs study. An oversized corner pantry, full-function island, and expansive view of the main level contribute to the culinary layout of the contemporary kitchen. Big, energy-efficient windows and ceilings that extend to the second floor help your interior design style shine in the natural light of the open family room. How do you imagine your #LivingWeekley experience with this new home in Pecan Square?
Builder Incentives
Save Up To $20,000 in Dallas/Ft. Worth. Offer valid January, 1, 2026 to January, 1, 2027.
Rates as Low as 4.99% in Dallas/Ft. Worth. Offer valid January, 1, 2026 to April, 1, 2026.
David Weekley Homes has been recognized as the top builder in Dallas/Ft. Worth! Offer valid May, 23, 2025 to April, 30, 2026.
Sales Office
| Monday - Saturday |
9:00 AM - 6:00 PM
|
| Sunday |
12:00 PM - 6:00 PM
|
Home Details
Home Type
- Single Family
HOA Fees
- $188 Monthly HOA Fees
Parking
- 3 Car Attached Garage
- Front Facing Garage
Taxes
- Special Tax
Home Design
- New Construction
Interior Spaces
- 3,282-3,753 Sq Ft Home
- 2-Story Property
- Formal Entry
- Family Room
- Dining Area
- Home Office
- Game Room
- Laundry Room
- Basement
Kitchen
- Eat-In Kitchen
- Built-In Oven
- Built-In Microwave
- Dishwasher
- Kitchen Island
- Granite Countertops
- Tiled Backsplash
- Flat Panel Kitchen Cabinets
- Disposal
Bedrooms and Bathrooms
- 4-5 Bedrooms
- Retreat
- Primary Bedroom Suite
- Walk-In Closet
- Powder Room
- 4 Full Bathrooms
- Marble Bathroom Countertops
- Dual Vanity Sinks in Primary Bathroom
- Private Water Closet
- Bathtub with Shower
- Walk-in Shower
Home Security
- Home Security System
- Smart Thermostat
Additional Features
- Covered Patio or Porch
- Minimum 60 Ft Wide Lot
- Tankless Water Heater
Community Details
Overview
- Association fees include internet
- Pond in Community
- Greenbelt
Amenities
- Community Garden
- Community Fire Pit
- Picnic Area
- Catering Kitchen
- Clubhouse
- Game Room
- Billiard Room
- Business Center
- Community Center
Recreation
- Community Basketball Court
- Pickleball Courts
- Sport Court
- Community Playground
- Fitness Center
- Community Indoor Pool
- Splash Pad
- Park
- Dog Park
- Event Lawn
- Trails
Map
Move In Ready Homes with this Plan
Other Plans in Pecan Square - Classics
About the Builder
Frequently Asked Questions
- Pecan Square - Estates
- Pecan Square - Classics
- Pecan Square - Gardens
- Pecan Square - 100ft. lots
- Pecan Square - 60ft. lots
- Pecan Square - 60’
- Pecan Square - 100'
- The Highlands of Northlake
- Pecan Square - Pecan Square - 100'
- 7485 Faught Rd
- Creek Meadows West
- 7225 Faith Ln
- 2617 Southbay Cir
- 2930 Southbay Cir
- 2917 Southbay Cir
- 2933 Southbay Cir
- 2801 Southbay Cir
- Pecan Square - 40ft. lots
- 9100 Florance Way
- Pecan Square - 50’
Ask me questions while you tour the home.
