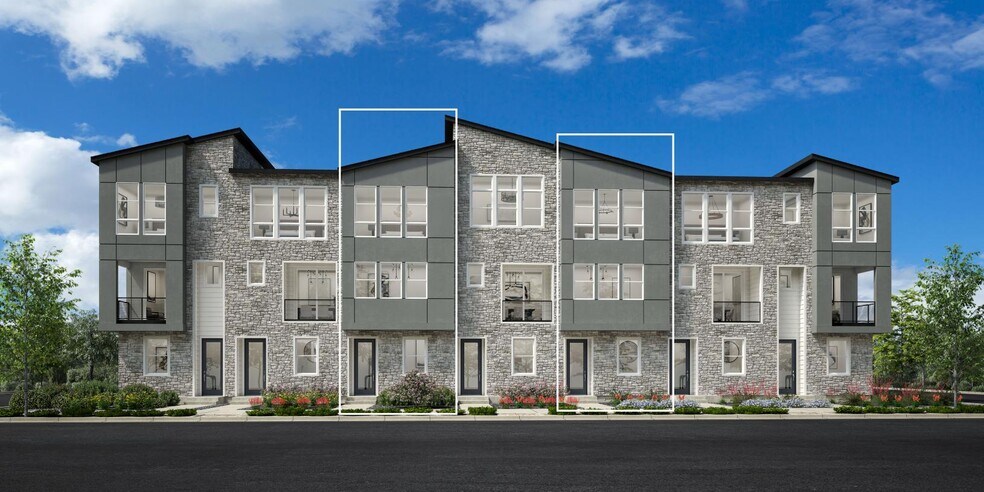
Aurora, CO 80019
Estimated payment starting at $2,427/month
Highlights
- Golf Course Community
- On-Site Retail
- Primary Bedroom Suite
- Community Cabanas
- New Construction
- Views Throughout Community
About This Floor Plan
The Redstem was thoughtfully designed to maximize space. Upon entry, a foyer and stairs lead up to the main living level. The bright kitchen with a center island overlooks a charming casual dining area and a great room with access to a covered deck. Located on the second floor, the relaxing primary bedroom is complete with a walk-in closet and a charming bath with a separate dual-sink vanity area and a luxe shower. Just steps from a full hall bath is a secondary bedroom. Additional highlights include an everyday entry off the garage, a powder room on the main living level, and bedroom-level laundry.
Builder Incentives
Don't miss this opportunity. Your perfect home is waiting. Unlock exclusive savings on select homes during Toll Brothers National Sales Event, now extended through 2/16/26.* Talk to an expert for details.
Sales Office
| Monday - Tuesday |
10:00 AM - 5:00 PM
|
| Wednesday |
1:00 PM - 5:00 PM
|
| Thursday - Saturday |
10:00 AM - 5:00 PM
|
| Sunday |
11:00 AM - 5:00 PM
|
Townhouse Details
Home Type
- Townhome
Parking
- 2 Car Attached Garage
- Rear-Facing Garage
- Tandem Garage
Home Design
- New Construction
- Modern Architecture
Interior Spaces
- 1,348 Sq Ft Home
- 3-Story Property
- Recessed Lighting
- Great Room
- Combination Kitchen and Dining Room
Kitchen
- Breakfast Area or Nook
- Eat-In Kitchen
- Breakfast Bar
- Dishwasher
- Stainless Steel Appliances
- Kitchen Island
Bedrooms and Bathrooms
- 2 Bedrooms
- Primary Bedroom Suite
- Walk-In Closet
- Powder Room
- Double Vanity
- Private Water Closet
- Bathtub with Shower
- Walk-in Shower
Laundry
- Laundry on upper level
- Stacked Washer and Dryer Hookup
Outdoor Features
- Covered Deck
- Front Porch
Community Details
Overview
- Views Throughout Community
- Greenbelt
Amenities
- Community Garden
- Community Barbecue Grill
- Picnic Area
- On-Site Retail
Recreation
- Golf Course Community
- Community Playground
- Community Cabanas
- Park
- Dog Park
- Recreational Area
- Trails
Map
Other Plans in Painted Prairie - Skyview Collection
About the Builder
- Painted Prairie - Skyview Collection
- Painted Prairie - Horizon Collection
- Painted Prairie - 50’
- Painted Prairie - Cottage
- Painted Prairie - Legacy
- Skyview at High Point
- Skyview at High Point - Urban Collection
- Skyview at High Point - Seasons Collection
- Painted Prairie - The Boulevard Collection
- Painted Prairie - Villas
- Painted Prairie
- Painted Prairie
- Painted Prairie - The Haven II Collection
- Painted Prairie - The Contemporary Collection
- Painted Prairie - The Haven I Collection
- Painted Prairie - The Summit Collection
- Painted Prairie - Durango Collection
- 6000 Picadilly Rd
- 19197 E 64th Ave
- 6153 Ceylon
