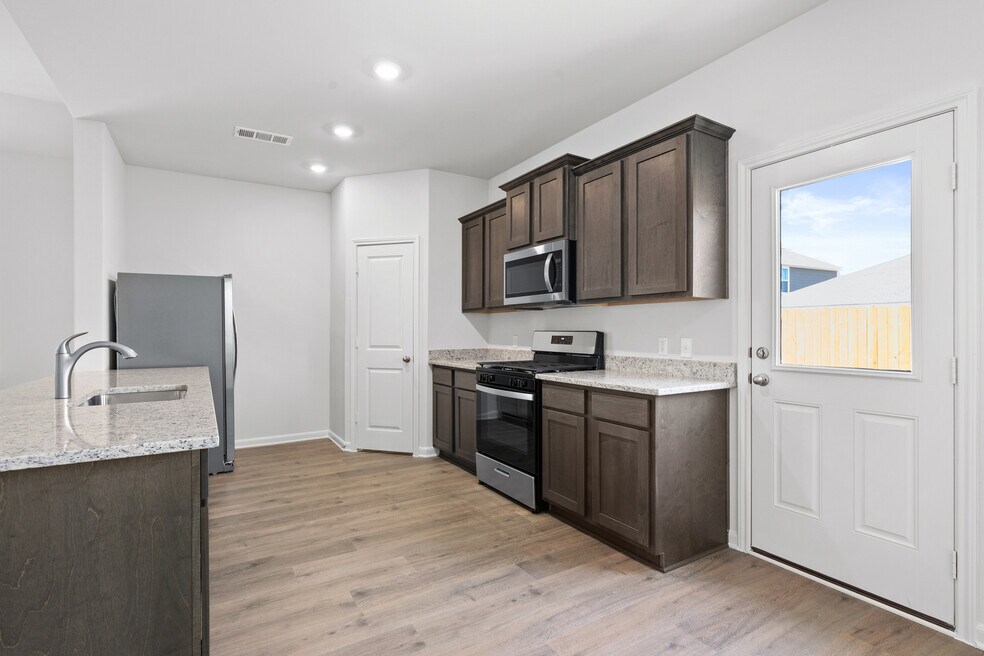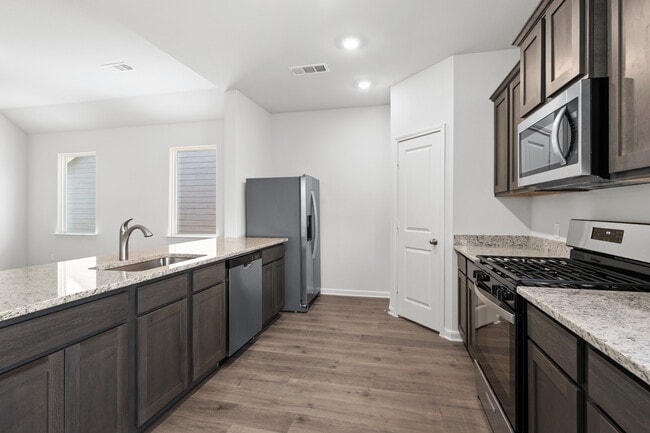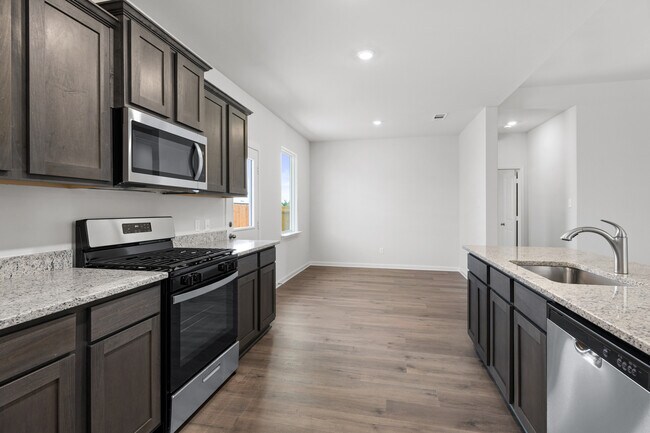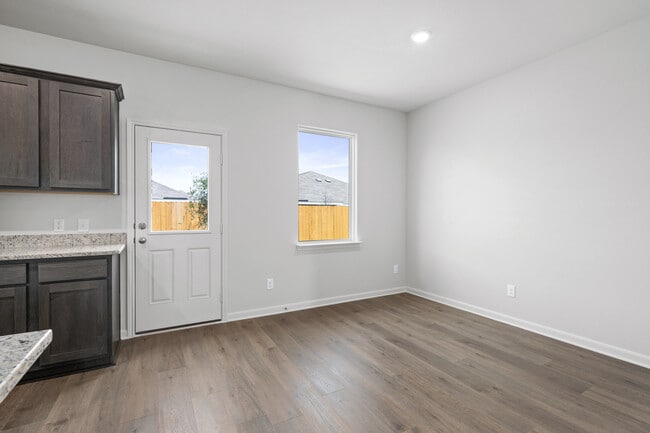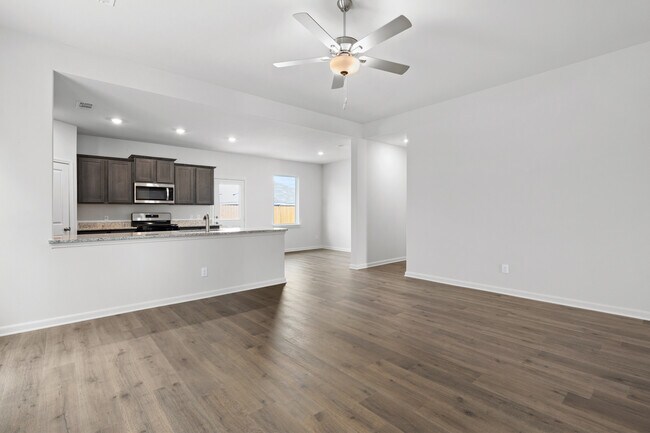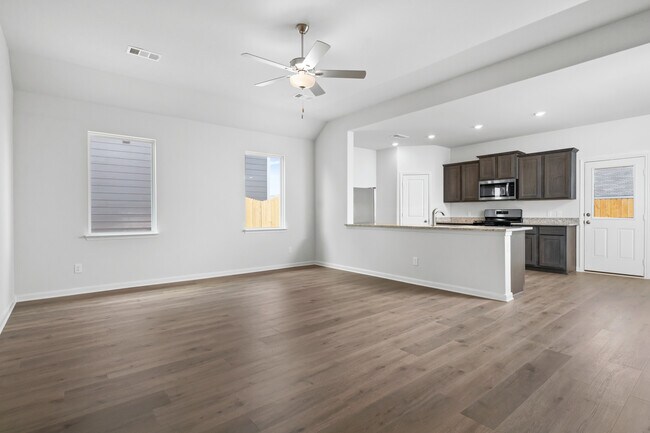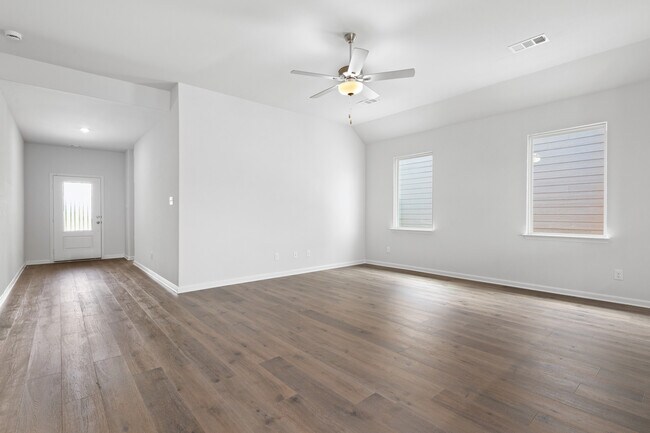
NEW CONSTRUCTION
$20K PRICE DROP
Estimated payment starting at $1,906/month
Total Views
3,332
4
Beds
2
Baths
1,724
Sq Ft
$180
Price per Sq Ft
Highlights
- New Construction
- ENERGY STAR Certified Homes
- Granite Countertops
- Gourmet Kitchen
- Retreat
- Lawn
About This Floor Plan
The Reed plan is a beautiful, new construction home at Logan Square. This single-story home features four bedrooms, two baths, an open layout, a remarkable master suite, and a chef-ready kitchen. Ideally located just south of downtown Fort Worth, Logan Square places you near major employers, local schools, world-class amenities, and everyday necessities.
Sales Office
Hours
| Monday - Saturday |
8:30 AM - 7:00 PM
|
| Sunday |
10:30 AM - 7:00 PM
|
Office Address
1444 Harvester Dr
Fort Worth, TX 76140
Driving Directions
Home Details
Home Type
- Single Family
Lot Details
- Fenced Yard
- Landscaped
- Lawn
Parking
- 2 Car Attached Garage
- Front Facing Garage
Home Design
- New Construction
Interior Spaces
- 1,724 Sq Ft Home
- 1-Story Property
- Recessed Lighting
- Double Pane Windows
- ENERGY STAR Qualified Windows
- Dining Room
- Open Floorplan
- Home Office
- Luxury Vinyl Plank Tile Flooring
- Smart Thermostat
Kitchen
- Gourmet Kitchen
- Breakfast Bar
- Built-In Oven
- Cooktop
- ENERGY STAR Range
- Built-In Microwave
- ENERGY STAR Qualified Refrigerator
- ENERGY STAR Qualified Dishwasher
- Dishwasher
- Stainless Steel Appliances
- Granite Countertops
- Stainless Steel Countertops
- Solid Wood Cabinet
- Disposal
Bedrooms and Bathrooms
- 4 Bedrooms
- Retreat
- Walk-In Closet
- 2 Full Bathrooms
- Primary bathroom on main floor
- Bathtub with Shower
- Walk-in Shower
Laundry
- Laundry Room
- Laundry on main level
- Washer and Dryer Hookup
Eco-Friendly Details
- Energy-Efficient Insulation
- ENERGY STAR Certified Homes
Outdoor Features
- Covered Patio or Porch
- Outdoor Grill
- Barbecue Stubbed In
Utilities
- Central Heating and Cooling System
- Programmable Thermostat
- High Speed Internet
- Cable TV Available
Community Details
Overview
- No Home Owners Association
Amenities
- Outdoor Cooking Area
- Community Barbecue Grill
- Picnic Area
- Shops
- Restaurant
- Children's Playroom
- Community Wi-Fi
Recreation
- Community Playground
- Splash Pad
- Park
- Tot Lot
Map
Other Plans in Logan Square
About the Builder
LGI Homes, Inc. is a publicly traded residential homebuilding company headquartered in The Woodlands, Texas. Founded in 2003, the company designs, constructs, and sells new single-family homes and master-planned communities across the United States, with a primary focus on entry-level and first-time homebuyers. LGI Homes operates a vertically integrated business model that includes land acquisition, development, construction, marketing, and direct sales. From its corporate headquarters on Lake Robbins Drive, LGI Homes oversees national operations spanning more than 20 states and 30+ markets, including Texas, the Southeast, Midwest, and Western U.S. regions. The company is known for its standardized floor plans, streamlined construction process, and its CompleteHome™ package, which includes upgraded features and appliances as standard offerings. LGI Homes became a publicly traded company in 2013 and has since grown into one of the top-10 largest homebuilders in the United States by closings. As of 2024, the company reported annual revenues exceeding $2 billion and employed more than 1,200 people nationwide. The Woodlands headquarters functions as the central hub for executive leadership, finance, marketing, land acquisition, operations, and corporate strategy.
Nearby Homes
- Logan Square
- 2001 Oak Grove-Shelby Rd
- 1897 Everman Pkwy
- 8932 Balch St
- Townes Landing
- Eagles Crossing - Cottage Collection
- Orchard Village
- 1652 Verdin Rd
- 1654 Verdin Rd
- 1655 Verdin Rd
- 1800 Oak Grove Rd E Unit 96
- 1800 Oak Grove Rd E Unit 298
- 1800 Oak Grove Rd E Unit 95
- 1800 Oak Grove Rd E Unit 139
- 1800 Oak Grove Rd E Unit 315
- 1800 Oak Grove Rd E Unit 259
- 1800 Oak Grove Rd E Unit 120
- Pecan Meadows - Majors
- 7007 Wichita St
- 10824 South Fwy
Your Personal Tour Guide
Ask me questions while you tour the home.
