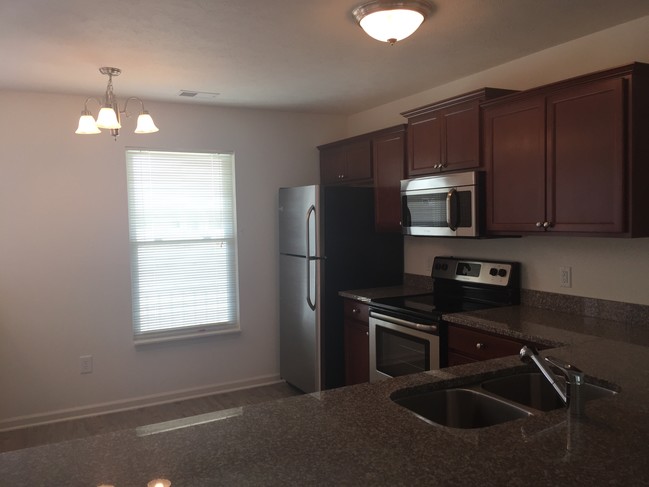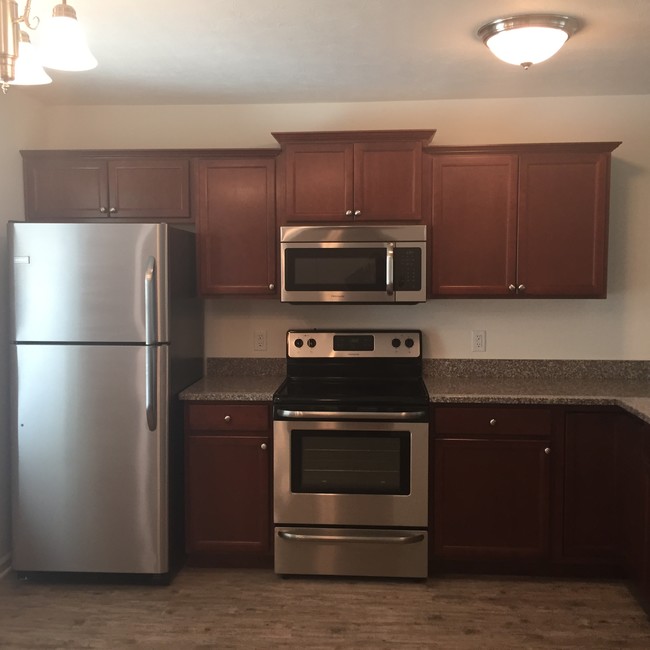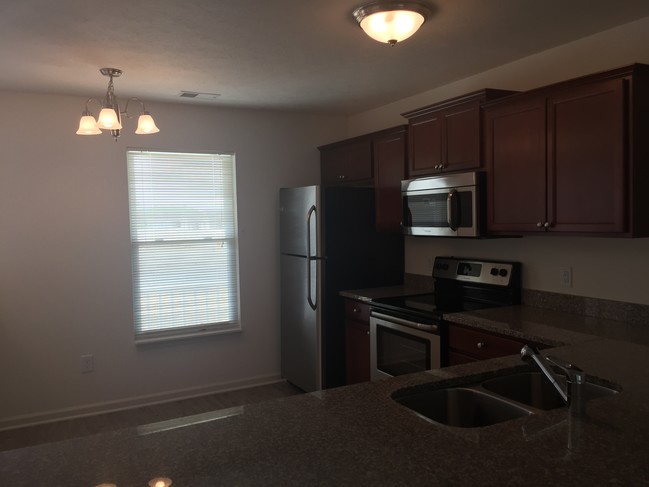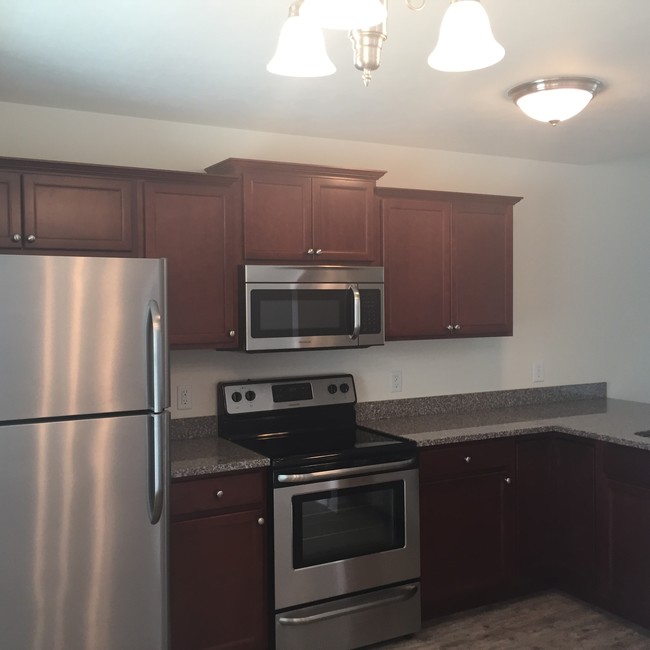About Regency Preserve
A place to relax, live, laugh, love, dream. Regency Preserve is all these, and more. Exuding countryside charm, our brand-new community in Avon, IN is ready to change your perspective on high-quality suburban living. Find your happy place in one of our spacious one, two, and three-bedroom duplex apartments, and embrace the convenience of having Indianapolis only 12 miles away.
Built with your comfort in mind, our pet-friendly community welcomes you with the latest features and amenities. You will appreciate the designer touches in your home, from the hardwood-style floors and soaring 9-foot ceilings to the modern granite countertops and stainless-steel appliances in the kitchens. To further boost your comfort, our apartments come with attached garages, large walk-in closets, electronic thermostats, and in-unit washers and dryers.
We want you to experience the affordable luxury living you want, with the satisfaction you deserve, and our amenities come to offer just that. Including a cozy clubhouse, a fully-equipped fitness center, and a refreshing swimming pool, our on-site features will complete your rewarding living experience at Regency Preserve. And while youre busy choosing what to do in your spare time, your beloved furry buddies will plan their next adventure on our expansive lawns.
You wont have to skimp on big city convenience, either. Offering quick access to US-36, I-465, and IN-267, our community makes it easy to get around Avonor anywhere else, for that matter. Visit us to see what makes our Avon, IN duplexes the right choice for a comfortable and convenient living experience!

Pricing and Floor Plans
1 Bedroom
IRIS
$1,251
1 Bed, 1 Bath, 863 Sq Ft
https://imagescdn.homes.com/i2/i18pWzJ4blRIh-XjsWEIQHTRQfFVHueGeMA27bA4wsw/116/regency-preserve-avon-in.jpg?t=p&p=1
| Unit | Price | Sq Ft | Availability |
|---|---|---|---|
| -- | $1,251 | 863 | Now |
Fees and Policies
The fees below are based on community-supplied data and may exclude additional fees and utilities.One-Time Basics
Pets
Property Fee Disclaimer: Standard Security Deposit subject to change based on screening results; total security deposit(s) will not exceed any legal maximum. Resident may be responsible for maintaining insurance pursuant to the Lease. Some fees may not apply to apartment homes subject to an affordable program. Resident is responsible for damages that exceed ordinary wear and tear. Some items may be taxed under applicable law. This form does not modify the lease. Additional fees may apply in specific situations as detailed in the application and/or lease agreement, which can be requested prior to the application process. All fees are subject to the terms of the application and/or lease. Residents may be responsible for activating and maintaining utility services, including but not limited to electricity, water, gas, and internet, as specified in the lease agreement.
Map
- 9394 Foudray Cir N
- 9308 Foudray Cir N
- 9257 Thames Dr
- 9133 Thames Dr
- 9106 Hedley Way E
- 9068 Thames Dr
- 9570 Beckett St
- 9604 Beckett St
- 9652 Beckett St
- 1906 Doncaster Dr
- 9583 Beckett St
- 1237 Langham St
- 10297 Serviceberry Dr
- 1782 Honeylocust Dr
- 1839 Silverton Dr
- 1404 Castleford Ln
- 1081 Park Ct
- 1132 Sunset Blvd
- 1786 Archbury Dr
- 10450 Wintergreen Way
- 1303 Eton Way
- 10318 E County Road 200 N
- 9906 Runway Dr
- 10342 Fairmont Ln
- 9906 Runway Dr Unit 2557-304.1410624
- 9906 Runway Dr Unit 2549-208.1410625
- 9906 Runway Dr Unit 2557-204.1410626
- 9906 Runway Dr Unit 2569-208.1406290
- 9906 Runway Dr Unit 2569-308.1406292
- 9906 Runway Dr Unit 2575-306.1406289
- 9906 Runway Dr Unit 2567-202.1406253
- 9906 Runway Dr Unit 2573-305.1406294
- 9906 Runway Dr Unit 2573-304.1406291
- 9906 Runway Dr Unit 2569-301.1406293
- 10364 Carrington Way
- 9928 Comb Run Ct Unit ID1285098P
- 10460 Buckshire Ln
- 2244 Mcgregor Ct
- 9675 Lomax Dr
- 9721 Stonewall Ln






