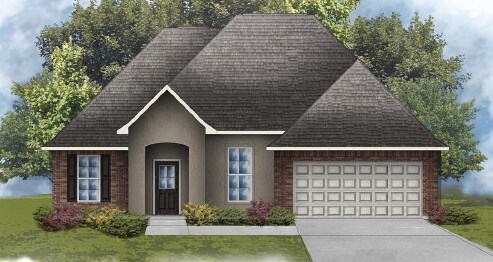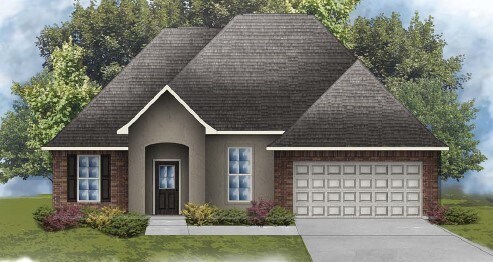
Estimated payment starting at $1,692/month
Total Views
939
3
Beds
2
Baths
1,887
Sq Ft
$141
Price per Sq Ft
Highlights
- New Construction
- Pond in Community
- Stainless Steel Appliances
- Wood Flooring
- Granite Countertops
- Front Porch
About This Floor Plan
- Open Floor Plan- Three Bedrooms, Two Bathrooms- Two Car Garage- Brick, Stucco, & Siding Exterior- Recessed Can Lighting in Kitchen- Computer Desk/ Niche- Double Master Vanity- Separate Master Shower- Double Master Closets
Sales Office
All tours are by appointment only. Please contact sales office to schedule.
Sales Team
Kelly Poolson
Office Address
42489 Salt Grass Dr
Ponchatoula, LA 70454
Driving Directions
Home Details
Home Type
- Single Family
HOA Fees
- $21 Monthly HOA Fees
Parking
- 2 Car Attached Garage
- Front Facing Garage
Home Design
- New Construction
Interior Spaces
- 1-Story Property
- Recessed Lighting
- Living Room
- Dining Area
- Flex Room
- Smart Thermostat
Kitchen
- Dishwasher
- Stainless Steel Appliances
- Kitchen Island
- Granite Countertops
Flooring
- Wood
- Carpet
Bedrooms and Bathrooms
- 3 Bedrooms
- Dual Closets
- Walk-In Closet
- 2 Full Bathrooms
- Primary bathroom on main floor
- Granite Bathroom Countertops
- Double Vanity
Laundry
- Laundry Room
- Laundry on main level
Outdoor Features
- Front Porch
Utilities
- Central Heating
- Heating System Uses Gas
- Tankless Water Heater
Community Details
- Association fees include ground maintenance
- Pond in Community
Map
Other Plans in The Estates at Silver Hill
About the Builder
DSLD Homes is one of the top 30 home builders in the nation and is currently the largest private homebuilder in our region. The level of success they have been able to achieve in their market is largely attributed to their managing partners' 100+ years of residential construction experience. They have also managed to maintain success from their great relationships with local brokers, realtors, and their referral base program.
Nearby Homes
- The Estates at Silver Hill
- TBD Harvey Lavigne Rd
- 42217 Pasqua Rd
- 24411 Michael Dr
- 24363 Michael Dr
- TBD Mike Cooper Rd
- 0 Highway 445 Hwy Unit 2300545
- Cypress Reserve
- 40112 Cordgrass Ln
- 40106 Cordgrass Ln
- 25214 Highway 190
- 0 Stepp Rd
- 24443 Arrowhead Rd
- 0 Highway 22 Other
- 0 Merchant Ct
- 0 Highway 22 & 445 Hwy Unit 2425570
- 28162 Stanga Ln
- Fairhope
- Koda Landing
- Spring Lakes

