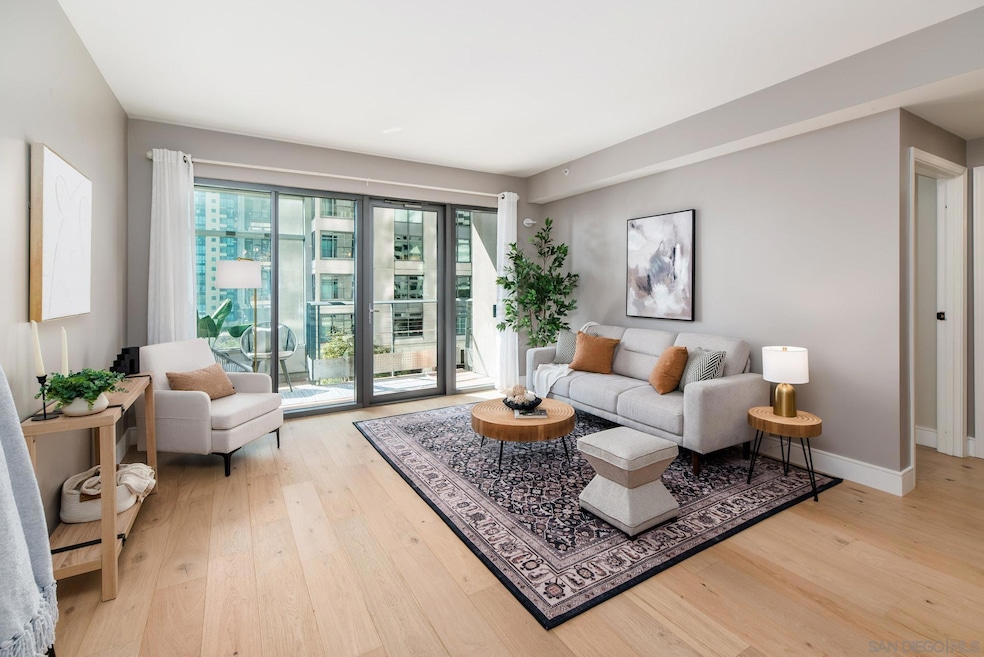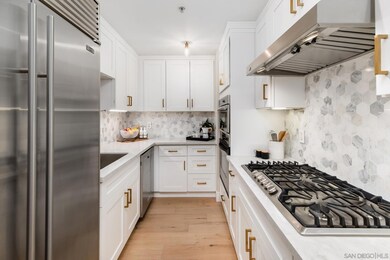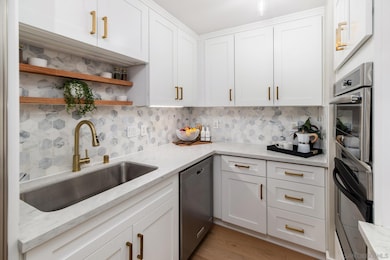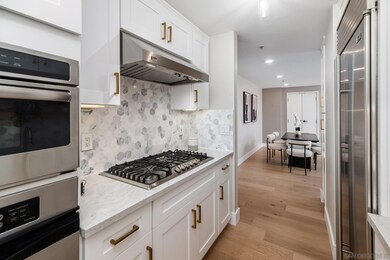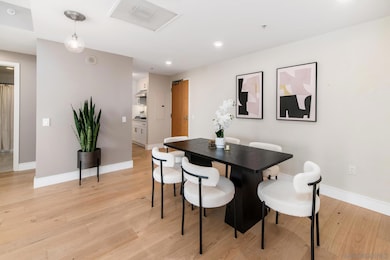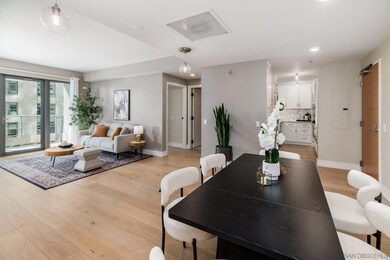
Renaissance 645 Front St Unit 607 San Diego, CA 92101
Downtown San Diego NeighborhoodHighlights
- Concierge
- 4-minute walk to Convention Center
- 24-Hour Security
- Fitness Center
- Coastline Views
- 2-minute walk to Children's Park
About This Home
As of March 2025Experience urban sophistication and coastal luxury in this newly renovated 2-bedroom, 2-full bathroom unit at the prestigious Renaissance building, located in the heart of San Diego's Marina District. Spanning 1,282 square feet, this residence offers expansive southwest-facing views that capture the city's vibrant skyline, the iconic Coronado Bay Bridge, and mesmerizing sunsets over the Convention Center and bay. Floor-to-ceiling windows bathe the interior in natural light, complemented by motorized sunshades for optimal comfort. The recent renovations showcase modern elegance, featuring new cabinetry, contemporary hardware, designer lighting, new flooring, fresh paint, and stylish accent walls. This home also comes with two coveted separate parking spaces and additional detached storage. The Renaissance building provides an array of upscale amenities, including 24/7 concierge, state-of-the-art fitness center, pool, spa, secure parking with security, BBQ areas, workspaces, conference rooms, a community kitchen, and an outdoor fireplace. Situated just blocks from the new Children's Park & Dog Park. In this prime location residents enjoy unparalleled convenience with ground-floor retail and proximity to the Embarcadero waterfront, Seaport Village, Little Italy and the vibrant Gaslamp Quarter. Plus, one of only two major grocery stores in all of downtown—Ralphs —sits directly across the street, making everyday living even more effortless. Whether you're seeking a serene retreat or an active urban lifestyle, this residence offers the perfect blend of luxury and location.
Property Details
Home Type
- Condominium
Est. Annual Taxes
- $9,242
Year Built
- Built in 2003 | Remodeled
HOA Fees
- $1,119 Monthly HOA Fees
Parking
- 2 Car Garage
- Garage Door Opener
Property Views
- Bridge
Home Design
- Flat Roof Shape
- Metal Siding
Interior Spaces
- 1,282 Sq Ft Home
- Dining Area
- Storage Room
Kitchen
- Gas Oven
- Self-Cleaning Oven
- Built-In Range
- Stove
- Range Hood
- Microwave
- Ice Maker
- Dishwasher
- Disposal
Flooring
- Laminate
- Tile
Bedrooms and Bathrooms
- 2 Bedrooms
- Retreat
- 2 Full Bathrooms
Laundry
- Laundry Room
- Stacked Washer and Dryer
Home Security
Outdoor Features
Listing and Financial Details
- Assessor Parcel Number 535-066-13-12
Community Details
Overview
- Association fees include common area maintenance, gas, gated community, hot water, limited insurance, roof maintenance, sewer, termite, trash pickup, water, security, concierge
- 111 Units
- Renaissance Association, Phone Number (619) 595-7070
- High-Rise Condominium
- Renaissance Community
- 23-Story Property
Amenities
- Concierge
- Community Barbecue Grill
Recreation
- Community Spa
Pet Policy
- Breed Restrictions
Security
- 24-Hour Security
- Gated Community
- Fire Sprinkler System
Map
About Renaissance
Home Values in the Area
Average Home Value in this Area
Property History
| Date | Event | Price | Change | Sq Ft Price |
|---|---|---|---|---|
| 03/19/2025 03/19/25 | Sold | $875,000 | 0.0% | $683 / Sq Ft |
| 03/04/2025 03/04/25 | Pending | -- | -- | -- |
| 02/27/2025 02/27/25 | For Sale | $875,000 | +26.8% | $683 / Sq Ft |
| 04/26/2021 04/26/21 | Sold | $690,000 | +2.2% | $538 / Sq Ft |
| 04/06/2021 04/06/21 | Pending | -- | -- | -- |
| 04/03/2021 04/03/21 | For Sale | $675,000 | -- | $527 / Sq Ft |
Tax History
| Year | Tax Paid | Tax Assessment Tax Assessment Total Assessment is a certain percentage of the fair market value that is determined by local assessors to be the total taxable value of land and additions on the property. | Land | Improvement |
|---|---|---|---|---|
| 2024 | $9,242 | $732,233 | $318,362 | $413,871 |
| 2023 | $9,033 | $717,876 | $312,120 | $405,756 |
| 2022 | $8,789 | $703,800 | $306,000 | $397,800 |
| 2021 | $7,205 | $573,927 | $227,459 | $346,468 |
| 2020 | $7,112 | $568,043 | $225,127 | $342,916 |
| 2019 | $6,979 | $556,906 | $220,713 | $336,193 |
| 2018 | $6,526 | $545,987 | $216,386 | $329,601 |
| 2017 | $6,366 | $535,283 | $212,144 | $323,139 |
| 2016 | $6,258 | $524,788 | $207,985 | $316,803 |
| 2015 | $6,160 | $516,906 | $204,861 | $312,045 |
| 2014 | $6,053 | $506,782 | $200,849 | $305,933 |
Mortgage History
| Date | Status | Loan Amount | Loan Type |
|---|---|---|---|
| Previous Owner | $552,000 | New Conventional | |
| Previous Owner | $250,000 | Credit Line Revolving | |
| Previous Owner | $249,113 | Unknown | |
| Previous Owner | $100,000 | Credit Line Revolving | |
| Previous Owner | $239,963 | Unknown | |
| Previous Owner | $220,000 | Purchase Money Mortgage |
Deed History
| Date | Type | Sale Price | Title Company |
|---|---|---|---|
| Grant Deed | $875,000 | Ticor Title | |
| Grant Deed | -- | Ticor Title | |
| Grant Deed | $690,000 | Innovative Title Company | |
| Interfamily Deed Transfer | -- | -- | |
| Interfamily Deed Transfer | -- | -- | |
| Condominium Deed | $429,000 | Commonwealth Land Title |
Similar Homes in San Diego, CA
Source: San Diego MLS
MLS Number: 250020053
APN: 535-066-13-12
- 645 Front St Unit 104
- 645 Front St Unit 710
- 645 Front St Unit 305
- 645 Front St Unit 1612
- 645 Front St Unit 1001
- 645 Front St Unit 610
- 555 Front St Unit 2201
- 555 Front St Unit 1201
- 555 Front St Unit 1904
- 555 Front St Unit 1903
- 550 Front St Unit 304
- 550 Front St Unit 702
- 550 Front St Unit 402
- 550 Front St Unit 3201
- 550 Front St Unit 407
- 550 Front St Unit 2003
- 510 1st Ave Unit 901
- 510 1st Ave Unit 1101
- 700 Front St Unit 2302
- 700 Front St Unit 2501
