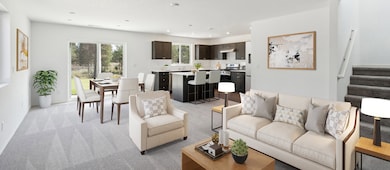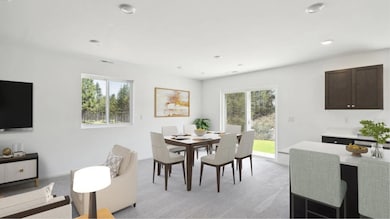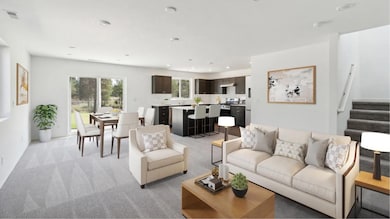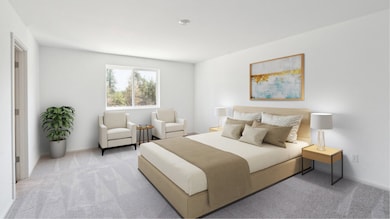
Blair La Pine, OR 97739
Estimated payment $2,430/month
Total Views
265
3
Beds
2.5
Baths
1,789
Sq Ft
$207
Price per Sq Ft
About This Home
The first floor of this two-story home is host to an inviting open-concept floorplan that blends the Great Room, kitchen and nook areas, with convenient access to an outdoor patio. Upstairs, there are three bedrooms, including the expansive owner’s suite which features an en-suite bathroom and walk-in closet for optimal privacy and comfort.
Home Details
Home Type
- Single Family
Parking
- 2 Car Garage
Home Design
- New Construction
- Ready To Build Floorplan
- Blair Plan
Interior Spaces
- 1,789 Sq Ft Home
- 2-Story Property
Bedrooms and Bathrooms
- 3 Bedrooms
Community Details
Overview
- Actively Selling
- Built by Lennar
- Reserve In The Pines Subdivision
Sales Office
- 16613 Blue Pine St
- La Pine, OR 97739
- 855-606-4832
- Builder Spec Website
Office Hours
- Mon-Sun: By Appointment
Map
Create a Home Valuation Report for This Property
The Home Valuation Report is an in-depth analysis detailing your home's value as well as a comparison with similar homes in the area
Similar Homes in La Pine, OR
Home Values in the Area
Average Home Value in this Area
Property History
| Date | Event | Price | Change | Sq Ft Price |
|---|---|---|---|---|
| 02/25/2025 02/25/25 | For Sale | $369,900 | -- | $207 / Sq Ft |
Nearby Homes
- 51752 Jubilee Pine Dr
- 51758 Jubilee Pine Dr
- 16613 Blue Pine St
- 16613 Blue Pine St
- 16613 Blue Pine St
- 16613 Blue Pine St
- 16625 Blue Pine St
- 51780 Morning Pine Dr
- 51779 Morning Pine Dr Unit 134
- 51751 Morning Pine Dr
- 51756 Jubilee Pine Dr
- 51754 Jubilee Pine Dr
- 16610 Pine Creek Dr
- 51768 Mountain Pine St
- 16532 Pine Creek Dr
- 16666 Pine Creek Dr
- 16516 Pine Creek Dr
- 16496 Pine Creek Dr
- 51769 Fordham Dr
- 51821 Fordham Dr






