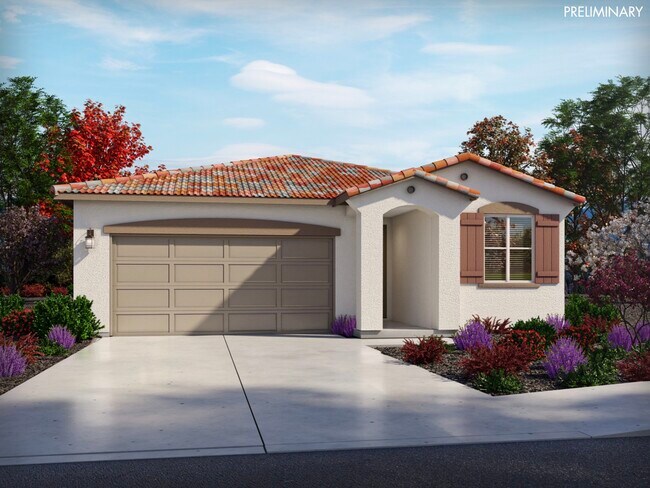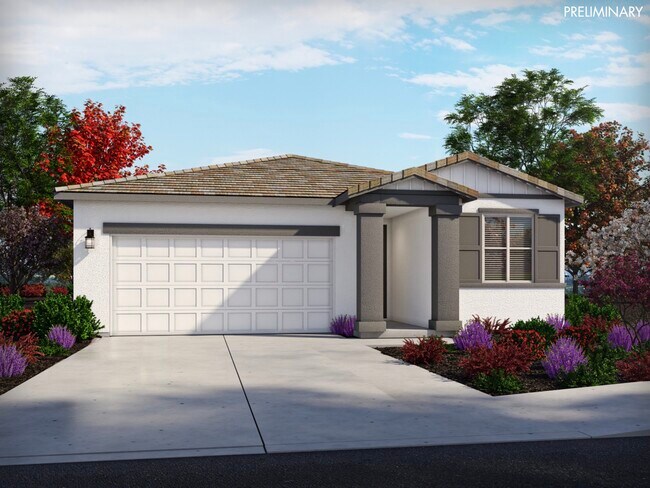Verified badge confirms data from builder
Manteca, CA 95337
Estimated payment starting at $3,503/month
Total Views
2,986
4
Beds
2
Baths
1,612
Sq Ft
$347
Price per Sq Ft
Highlights
- New Construction
- Solar Power System
- Built-In Refrigerator
- Sierra High School Rated A-
- Primary Bedroom Suite
- Marble Bathroom Countertops
About This Floor Plan
The Residence 1 Plan by Meritage Homes is available in the Arbor Bend - Hawthorn community in Manteca, CA 95337, starting from $559,950. This design offers approximately 1,612 square feet and is available in San Joaquin County, with nearby schools such as Nile Garden Elementary School and Sierra High School.
Sales Office
All tours are by appointment only. Please contact sales office to schedule.
Sales Team
Kai Sims
Isabel Paiva
Zane Rogers
Office Address
2978 DIABLO VIEW DR
MANTECA, CA 95337
Home Details
Home Type
- Single Family
Year Built
- 2022
Parking
- 2 Car Attached Garage
- Front Facing Garage
Taxes
- Special Tax
Home Design
- Spray Foam Insulation
Interior Spaces
- 1-Story Property
- Recessed Lighting
- Smart Doorbell
- Great Room
- Combination Kitchen and Dining Room
- Luxury Vinyl Plank Tile Flooring
- Smart Thermostat
- Attic
Kitchen
- Eat-In Kitchen
- Breakfast Bar
- Range Hood
- Built-In Microwave
- Built-In Refrigerator
- Dishwasher
- Kitchen Island
- Quartz Countertops
- Granite Backsplash
- Disposal
Bedrooms and Bathrooms
- 4 Bedrooms
- Primary Bedroom Suite
- Walk-In Closet
- 2 Full Bathrooms
- Primary bathroom on main floor
- Marble Bathroom Countertops
- Dual Vanity Sinks in Primary Bathroom
- Secondary Bathroom Double Sinks
- Private Water Closet
- Bathtub with Shower
- Walk-in Shower
Laundry
- Laundry Room
- Laundry on main level
- Washer and Dryer Hookup
Eco-Friendly Details
- Green Certified Home
- Solar Power System
Utilities
- Central Heating and Cooling System
- High Speed Internet
- Cable TV Available
Additional Features
- Porch
- Landscaped
Community Details
Amenities
- Picnic Area
Recreation
- Soccer Field
- Community Playground
- Park
Map
About the Builder
Meritage Homes Corporation is a publicly traded homebuilder (NYSE: MTH) focused on designing and constructing energy-efficient single-family homes. The company has expanded operations across multiple U.S. regions: West, Central, and East, serving 12 states. The firm has delivered over 200,000 homes and achieved a top-five position among U.S. homebuilders by volume. Meritage pioneered net-zero and ENERGY STAR certified homes, earning 11 consecutive EPA ENERGY STAR Partner of the Year recognitions. In 2025, it celebrated its 40th anniversary and the delivery of its 200,000th home, while also enhancing programs such as a 60-day closing commitment and raising its share repurchase authorization.
Nearby Homes
- Oakwood Trails - Sage
- 3242 Leo David St
- 3266 Leo David St
- The Groves - Alder Grove
- The Trails - Chelsey
- The Trails - Howden
- Oakwood Trails - Juniper
- Oakwood Trails - Poppy
- Denali - Gilmore
- Machado Ranch - Eastwood
- Machado Ranch - Heston
- 1365 Williamson Rd
- 1355 Williamson Rd
- 3233 Kipling Dr
- 232 Swanson Rd
- 20109 S Union Rd
- 264 Swanson Rd
- 259 Swanson Rd
- 154 N Airport Way
- Villa Ticino West - Aspen at Villa Ticino



