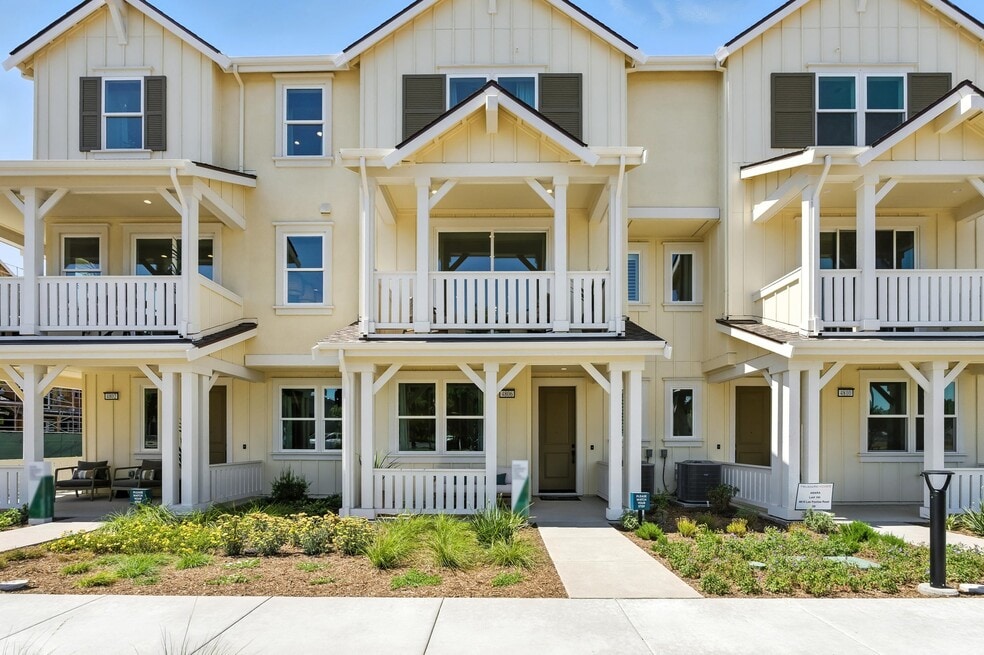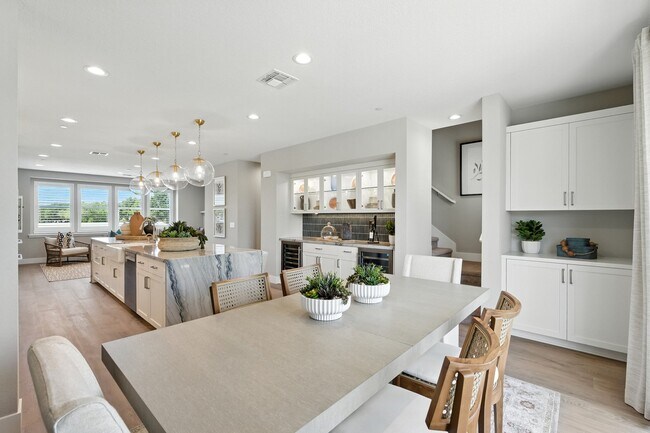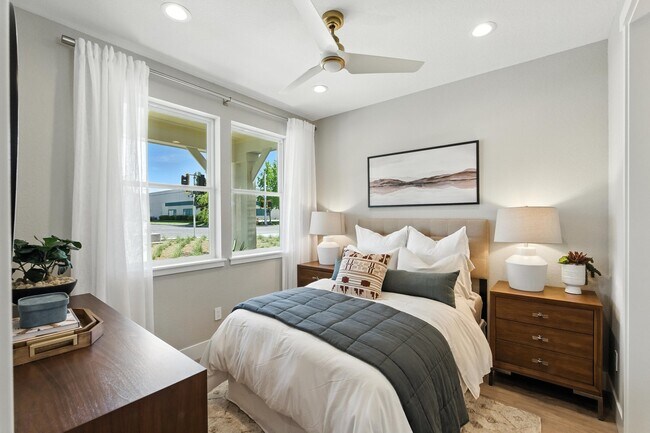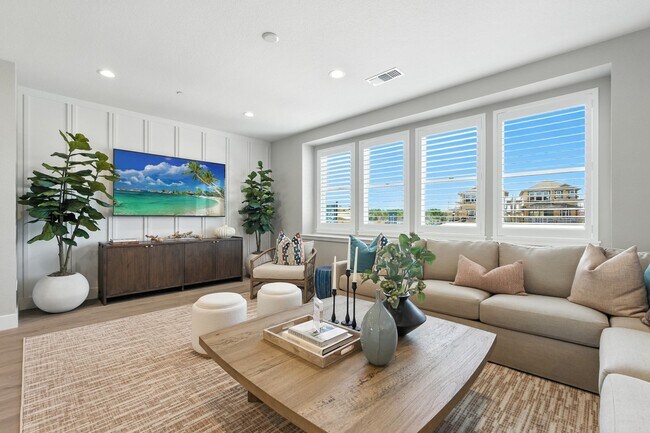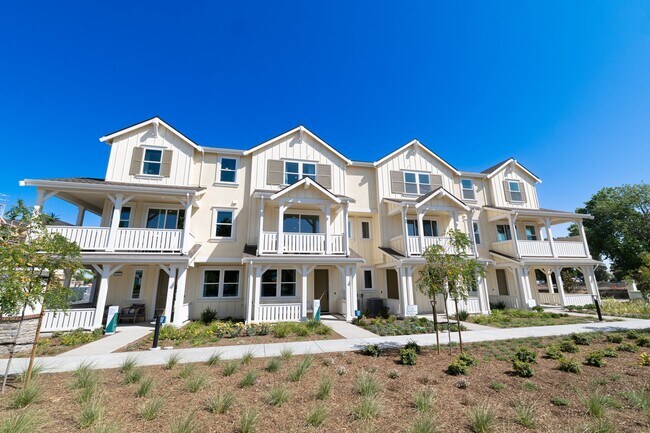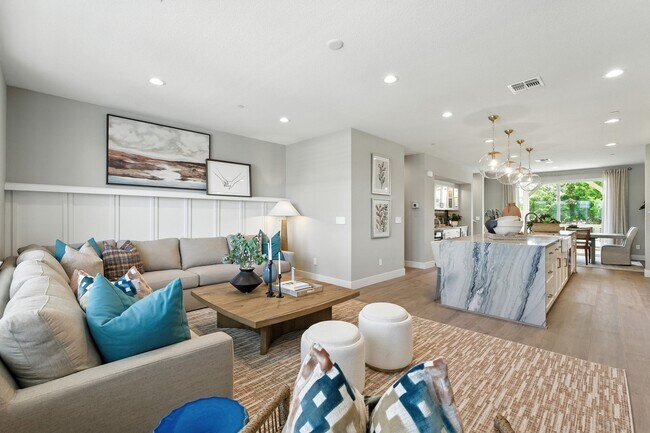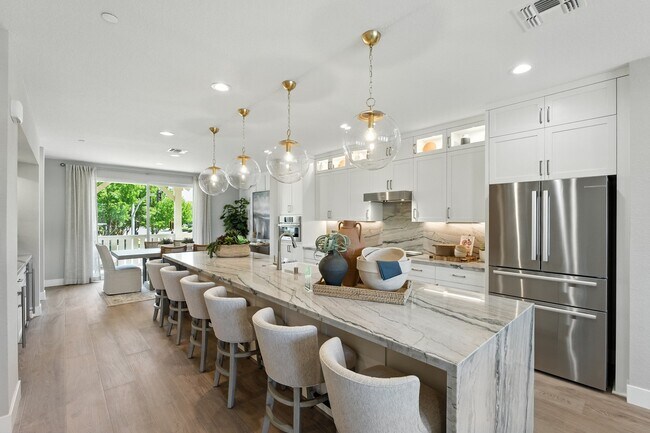
Estimated payment starting at $7,055/month
Highlights
- New Construction
- Primary Bedroom Suite
- Main Floor Bedroom
- Gourmet Kitchen
- Deck
- Granite Countertops
About This Floor Plan
Only New Home Community in Livermore with a Private Clubhouse & Pool Welcome to Residence 1 at Amara in Arroyo Crossings, a stylish tri-level home offering 1,913 sq. ft. of smart design and flexible living. On the first floor, you'll find a welcoming entry and Bedroom 3 with its own full bath—perfect for guests, a private office, or multigenerational living. The attached two-car garage offers added storage and direct access for convenience. Upstairs on the second floor, the space opens up into an inviting family room that flows into a designated dining area and thoughtfully designed kitchen. Complete with a center island, pantry, ample cabinet space, and stainless steel appliances, this kitchen is both functional and stylish. Recessed-panel Beech Shaker cabinetry, granite slab countertops with a 6 backsplash, and Whirlpool stainless steel appliances offer a refined, functional finish. A deck just off the dining room extends the living space outdoors, while a powder bath and coat closet offer added practicality. The third floor is reserved for rest and retreat. The primary suite features a spacious bedroom, a spa-like bath with dual vanities, a walk-in shower, and large walk-in closets. Down the hall, Bedroom 2 also includes its own walk-in closet and private full bath. A laundry area with optional uppers and linen storage is centrally located for easy access. Choose from a selection of luxury vinyl plank flooring, carpet options, Kohler plumbing fixtures, and more! Community Amenities include a private resident clubhouse with a chef’s kitchen, lounge areas, indoor/outdoor gathering spaces, picnic areas with BBQs, pool, parks, walking trails, and close proximity to shopping, dining, and top-rated schools. Designed for modern lifestyles, Residence 1 at Amara combines low-maintenance living with thoughtful space planning—perfect for anyone seeking a fresh, functional home in a vibrant community. Schedule your appointment today! * Representative photos added
Sales Office
Townhouse Details
Home Type
- Townhome
Parking
- 2 Car Attached Garage
- Rear-Facing Garage
Home Design
- New Construction
Interior Spaces
- 3-Story Property
- Family Room
- Dining Area
Kitchen
- Gourmet Kitchen
- Walk-In Pantry
- Range Hood
- Dishwasher
- Stainless Steel Appliances
- Kitchen Island
- Granite Countertops
- Stainless Steel Countertops
- Granite Backsplash
Flooring
- Carpet
- Luxury Vinyl Plank Tile
Bedrooms and Bathrooms
- 3 Bedrooms
- Main Floor Bedroom
- Primary Bedroom Suite
- Walk-In Closet
- In-Law or Guest Suite
- Granite Bathroom Countertops
- Bathtub with Shower
- Walk-in Shower
Laundry
- Laundry Room
- Laundry on upper level
- Washer and Dryer
Outdoor Features
- Deck
- Patio
- Porch
Utilities
- Central Heating and Cooling System
- ENERGY STAR Qualified Water Heater
Map
Move In Ready Homes with this Plan
Other Plans in
About the Builder
- 4802 Las Positas
- Arroyo Crossings - Solera at Arroyo Crossings
- Arroyo Crossings - Verdello at Arroyo Crossings
- Arroyo Crossings - Amara at Arroyo Crossings
- 2901 Las Positas Rd
- 0 N K St
- 0 Dalton Ave Unit 225094100
- Parkview
- 5625 Greenville Rd
- 0 N Vasco Rd Unit 41113645
- 113 Sedona
- Cava - Row Townhomes
- Cava - Stacked Flats
- Cava - Back-to-Back Townhomes
- Amarone - Row Townhomes
- 3077 Comcast Place
- 355 E Vineyard Ave
- 9846 Reuss Rd
- 322 Hermes Common
- 4686 Vilana St
