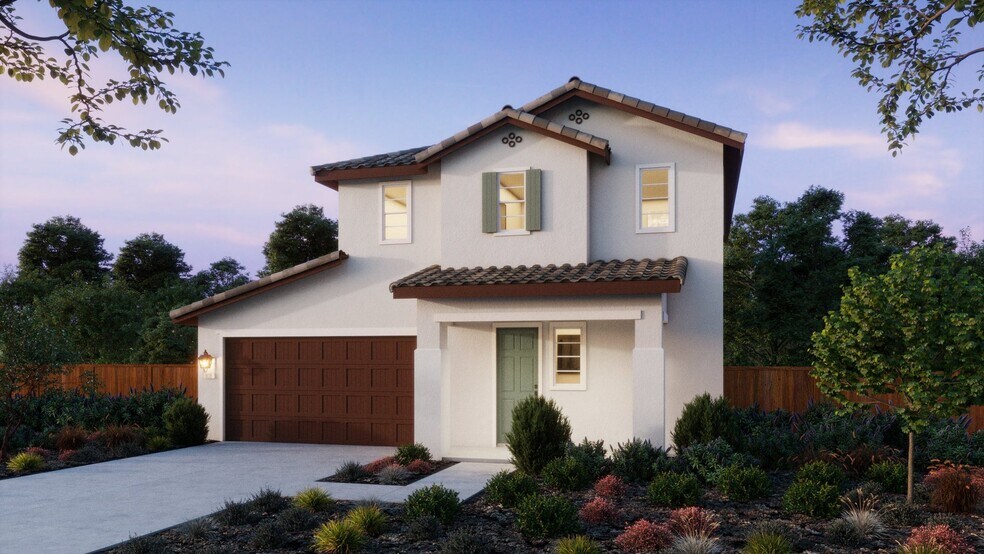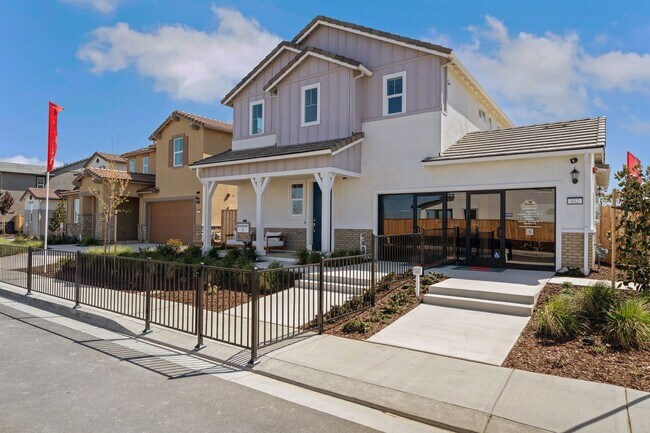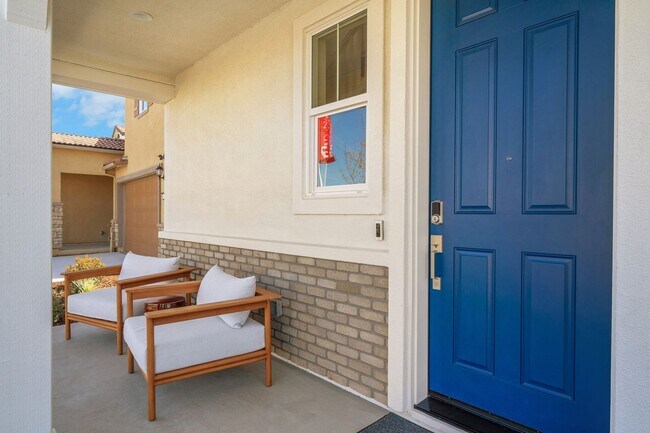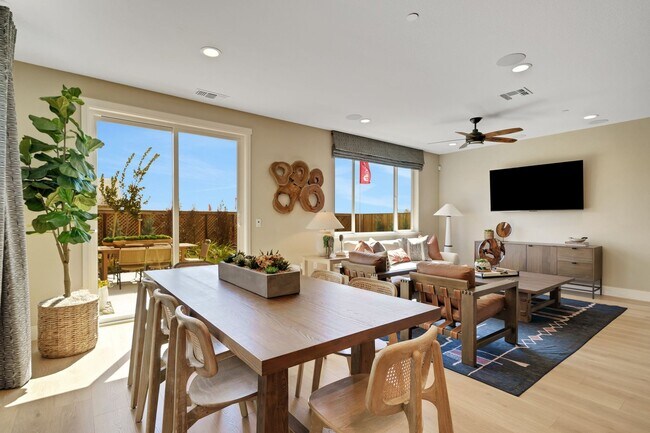
Estimated payment starting at $4,040/month
Highlights
- New Construction
- Community Lake
- No HOA
- Primary Bedroom Suite
- Great Room
- Baseball Field
About This Floor Plan
Cattle Ridge Residence 1 redefines modern living with 1,932 square feet of stylish, functional space. This 4-bedroom, 3-bathroom home welcomes you with a spacious layout that connects the kitchen, dining, and living areas, creating the perfect backdrop for both intimate gatherings and lively celebrations. A versatile main floor bedroom and full bathroom add a touch of convenience ideal for guests or a home office. Upstairs, the primary suite awaits, offering a tranquil retreat with a spacious walk-in closet and a luxurious ensuite bath. Two additional bedrooms share a thoughtfully designed bathroom, completing the upper level. For those who cherish outdoor living, an optional covered patio transforms the backyard into an alfresco paradise, perfect for morning coffees or sunset dinners. The 2-car garage ensures plenty of storage space while complementing the home’s seamless design in the vibrant and ever-growing community of Summer Lake North. Please consult with sales agent for complete details.
Sales Office
| Monday |
1:00 PM - 6:00 PM
|
| Tuesday |
10:00 AM - 6:00 PM
|
| Wednesday |
10:00 AM - 6:00 PM
|
| Thursday |
10:00 AM - 6:00 PM
|
| Friday |
10:00 AM - 6:00 PM
|
| Saturday |
10:00 AM - 6:00 PM
|
| Sunday |
10:00 AM - 6:00 PM
|
Home Details
Home Type
- Single Family
HOA Fees
- No Home Owners Association
Parking
- 2 Car Attached Garage
- Front Facing Garage
Home Design
- New Construction
Interior Spaces
- 2-Story Property
- Formal Entry
- Great Room
Kitchen
- Breakfast Bar
- Walk-In Pantry
- Built-In Oven
- Built-In Range
- Built-In Microwave
- Dishwasher: Dishwasher
- Kitchen Island
Bedrooms and Bathrooms
- 4 Bedrooms
- Primary Bedroom Suite
- Walk-In Closet
- 3 Full Bathrooms
- Double Vanity
- Private Water Closet
- Bathroom Fixtures
- Bathtub with Shower
- Walk-in Shower
Laundry
- Laundry Room
- Laundry on upper level
- Washer and Dryer
Outdoor Features
- Porch
Utilities
- Central Heating and Cooling System
- High Speed Internet
- Cable TV Available
Community Details
Overview
- Community Lake
Recreation
- Baseball Field
- Soccer Field
- Recreational Area
Map
Move In Ready Homes with this Plan
Other Plans in Cattle Ridge
About the Builder
- Cattle Ridge at Summer North Lake - Cattle Ridge
- Saddle Creek at Summer North Lake - Saddle Creek
- Rustic Ranch Estates at Summer Lake North - Rustic Ranch Estates
- Rancher's Gate at Summer Lake North - Rancher's Gate
- 00 Sandmound Blvd
- 4960 Sandmound Blvd
- 5218 Sandmound Blvd
- 3307 Wells Rd
- 0 Bethel Island Rd Unit 41113894
- 0 Bethel Island Rd Unit 41083640
- 424 Park Ln
- 0000 Tranquility Bay Rd
- 408 Park Ln
- 420 Park Ln
- 412 Park Ln
- 667 Point Place
- Delta Coves - Davidson Collection
- 4080 Windsweep Rd
- Delta Coves
- Delta Coves - Beacon






