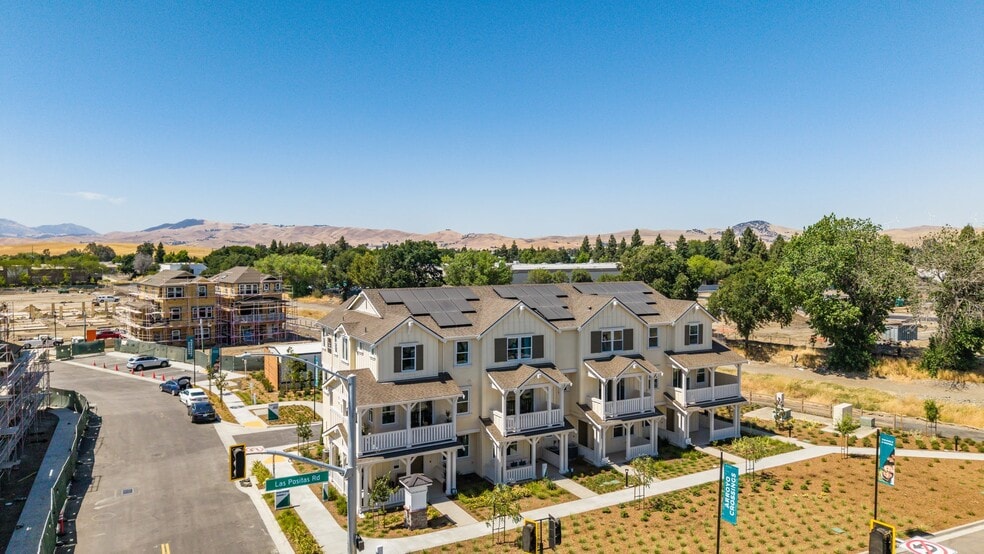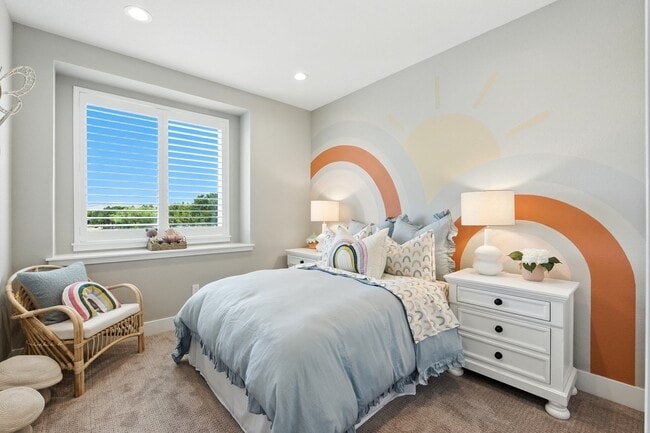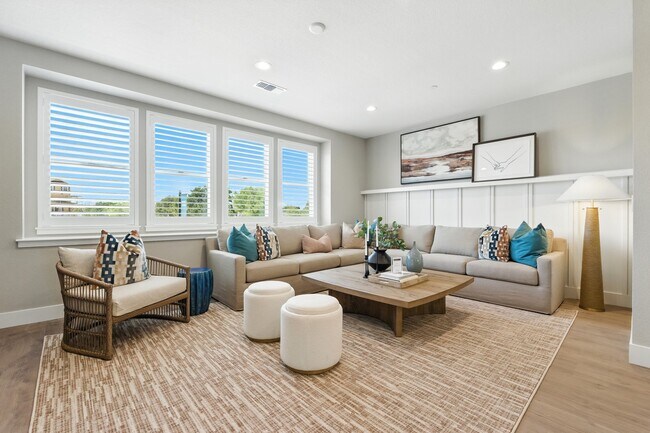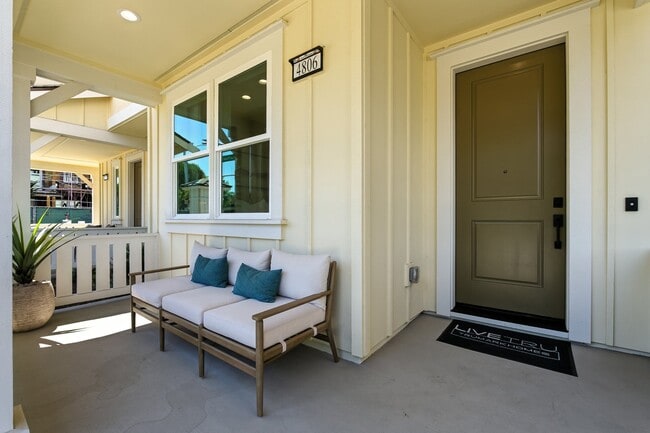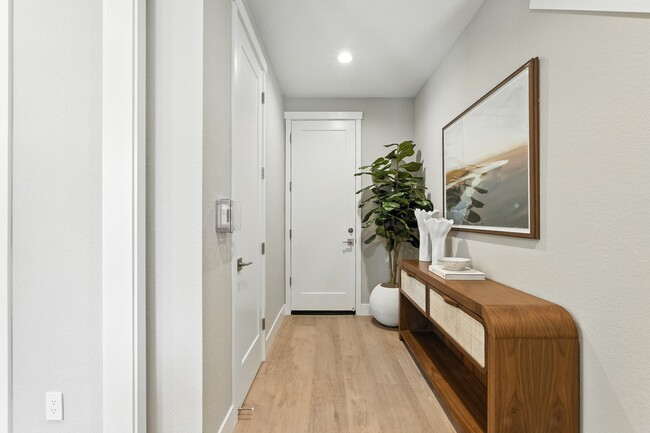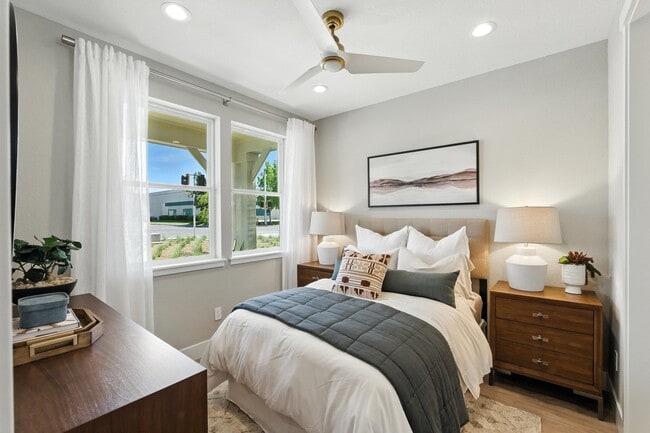
Estimated payment starting at $7,322/month
Highlights
- New Construction
- Gourmet Kitchen
- Deck
- Arroyo Seco Elementary School Rated A-
- Primary Bedroom Suite
- Main Floor Bedroom
About This Floor Plan
Only New Home Community in Livermore with a Private Clubhouse & Pool Welcome to Residence 2 at Amara in Arroyo Crossings, a modern tri-level home offering 1,997 sq. ft. of versatile living space. The first floor features a private Bedroom 4 with its own full bath. A covered porch entry leads into the foyer, with direct access to the two-car garage for added function. Upstairs on the second floor, the home opens up into a bright and spacious layout. The family room, dining area, and kitchen all connect effortlessly for open-concept living. The kitchen includes a center island, stainless steel appliances, and a pantry. Recessed-panel Beech Shaker cabinetry, granite slab countertops with a 6 backsplash, and Whirlpool stainless steel appliances offer a refined, functional finish. A powder room and additional storage add daily convenience. The third floor is home to the primary suite, complete with a spacious bedroom, spa-inspired bath with walk-in shower and dual vanities, and a walk-in closet. Bedrooms 2 and 3 share a full bath with their own closets in each room. The laundry area and linen storage are centrally located to simplify daily routines. Choose from a selection of luxury vinyl plank flooring, carpet options, Kohler plumbing fixtures, and more! Community amenities include a private resident clubhouse with a chef’s kitchen, lounge areas, indoor/outdoor gathering spaces, picnic areas with BBQs, pool, parks, walking trails, and close proximity to shopping, dining, and top-rated schools. Designed with flexibility and style in mind, Residence 2 at Amara is ideal for modern households seeking comfort, space, and low-maintenance living in a vibrant community. Schedule your appointment today!
Sales Office
Townhouse Details
Home Type
- Townhome
Parking
- 2 Car Attached Garage
- Front Facing Garage
Home Design
- New Construction
Interior Spaces
- 3-Story Property
- Family Room
- Dining Area
Kitchen
- Gourmet Kitchen
- Walk-In Pantry
- Range Hood
- Dishwasher
- Stainless Steel Appliances
- Kitchen Island
- Granite Countertops
- Stainless Steel Countertops
- Granite Backsplash
Flooring
- Carpet
- Luxury Vinyl Plank Tile
Bedrooms and Bathrooms
- 4 Bedrooms
- Main Floor Bedroom
- Primary Bedroom Suite
- Walk-In Closet
- In-Law or Guest Suite
- Granite Bathroom Countertops
- Bathtub with Shower
- Walk-in Shower
Laundry
- Laundry Room
- Laundry on upper level
- Washer and Dryer
Outdoor Features
- Deck
- Patio
- Porch
Utilities
- Central Heating and Cooling System
- ENERGY STAR Qualified Water Heater
Map
Other Plans in Amara at Arroyo Crossings
About the Builder
- Amara at Arroyo Crossings
- 0 N K St
- 0 Dalton Ave Unit 225094100
- Parkview
- 5625 Greenville Rd
- 0 N Vasco Rd Unit 41113645
- 113 Sedona
- Cava - Stacked Flats
- Cava - Row Townhomes
- Cava - Back-to-Back Townhomes
- Amarone - Row Townhomes
- 3077 Comcast Place
- 355 E Vineyard Ave
- 9846 Reuss Rd
- 322 Hermes Common
- 4686 Vilana St
- 311 Hermes Common
- 4707 Marengo Loop
- 105 Brutus Common
- 1 Collier Canyon Rd
