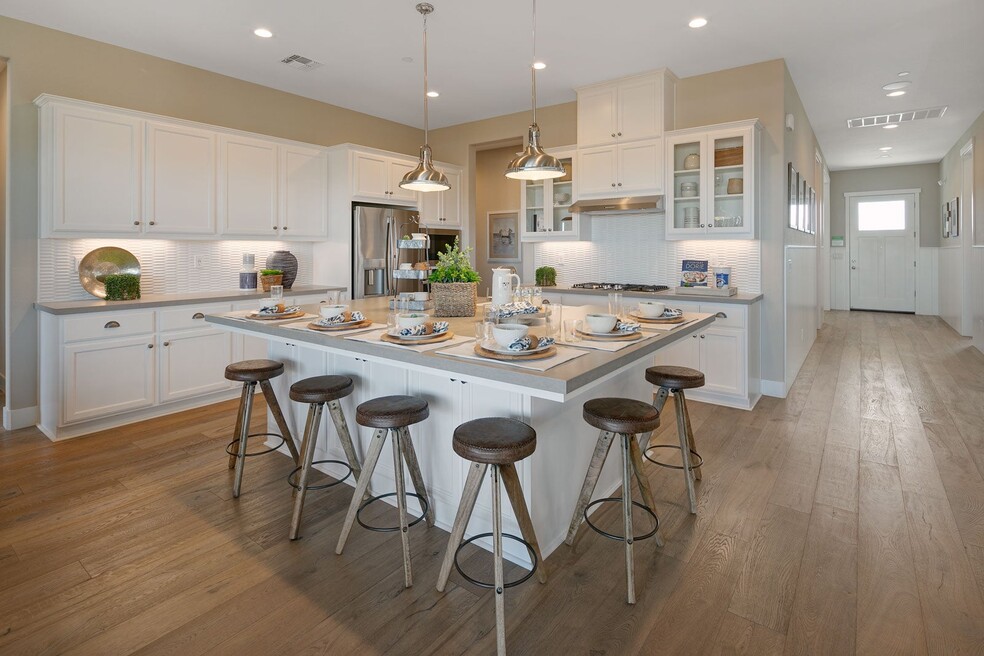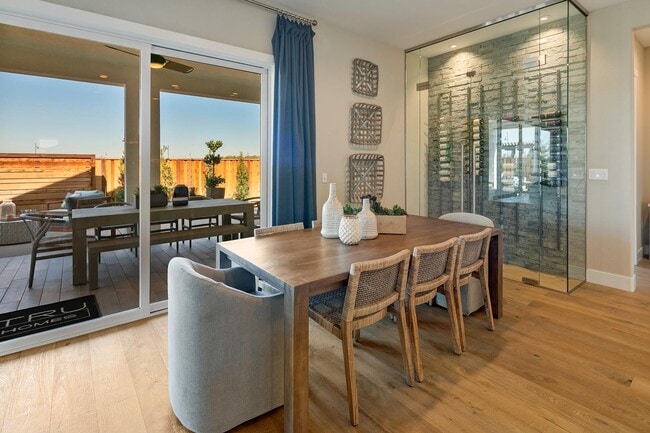
Manteca, CA 95336
Estimated payment starting at $3,779/month
Highlights
- Fitness Center
- New Construction
- Primary Bedroom Suite
- Yoga or Pilates Studio
- Active Adult
- Clubhouse
About This Floor Plan
Residence 2 at Origin is a stunning single-story home offering 2,703 sq.ft. of living space. With an inviting front porch, this captivating plan features a den and private secondary bedroom off the front of the home. Head down the entry hall to the main living area, and you'll find a multi-functional flex space, great room, and open kitchen and dining space. The gourmet kitchen has recessed-panel beech cabinetry with Euro hinges and dovetail drawers (in your choice of two colors), granite slab countertops with 6” backsplash throughout and full-height backsplash at cooktop (in your choice of two colors), and GE stainless steel kitchen appliances. The primary suite is a private oasis complete with a spa-like bath with dual vanities, walk-in shower, free-standing tub, and a spacious walk-in closet. Don't miss your chance to live in this award-winning, 55+ active-adult community in the heart of Manteca!
Sales Office
All tours are by appointment only. Please contact sales office to schedule.
Home Details
Home Type
- Single Family
Parking
- 2 Car Attached Garage
- Front Facing Garage
- Secured Garage or Parking
Home Design
- New Construction
Interior Spaces
- 1-Story Property
- High Ceiling
- Recessed Lighting
- Great Room
- Combination Kitchen and Dining Room
- Den
- Bonus Room
- Flex Room
- Smart Thermostat
Kitchen
- Walk-In Pantry
- Oven
- Range Hood
- Built-In Microwave
- ENERGY STAR Qualified Dishwasher
- Dishwasher
- Stainless Steel Appliances
- Granite Countertops
- Granite Backsplash
- Shaker Cabinets
- Disposal
Flooring
- Carpet
- Tile
- Luxury Vinyl Plank Tile
Bedrooms and Bathrooms
- 2 Bedrooms
- Primary Bedroom Suite
- Walk-In Closet
- Powder Room
- Primary bathroom on main floor
- Dual Vanity Sinks in Primary Bathroom
- Freestanding Bathtub
- Bathtub with Shower
- Walk-in Shower
Laundry
- Laundry Room
- Laundry on main level
Additional Features
- Covered Patio or Porch
- Tankless Water Heater
Community Details
Overview
- Active Adult
- No Home Owners Association
Amenities
- Community Barbecue Grill
- Clubhouse
- Community Center
Recreation
- Yoga or Pilates Studio
- Tennis Courts
- Volleyball Courts
- Fitness Center
- Lap or Exercise Community Pool
- Park
- Dog Park
- Event Lawn
- Trails
Map
Other Plans in Origin at The Collective 55+
About the Builder
- Origin at The Collective 55+
- Vida at The Collective 55+
- Dawn at The Collective 55+
- 757-847 N Main St
- 6288 E Lathrop Rd
- 2630 Meadowlark Ln
- 2622 Meadowlark Ln
- 119 Almond Ave
- 11097 S Union Rd
- The Estates - Meridian at The Estates
- Villa Ticino West - Cielo at Villa Ticino
- 154 N Airport Way
- Villa Ticino West - Villa Bellissima
- The Estates - Rosewood at the Estates
- Villa Ticino West - Alpine at Villa Ticino
- 2105 N Airport Way
- Villa Ticino West - Aspen at Villa Ticino
- Villa Ticino West - Terra at Villa Ticino
- 264 Swanson Rd
- 232 Swanson Rd






