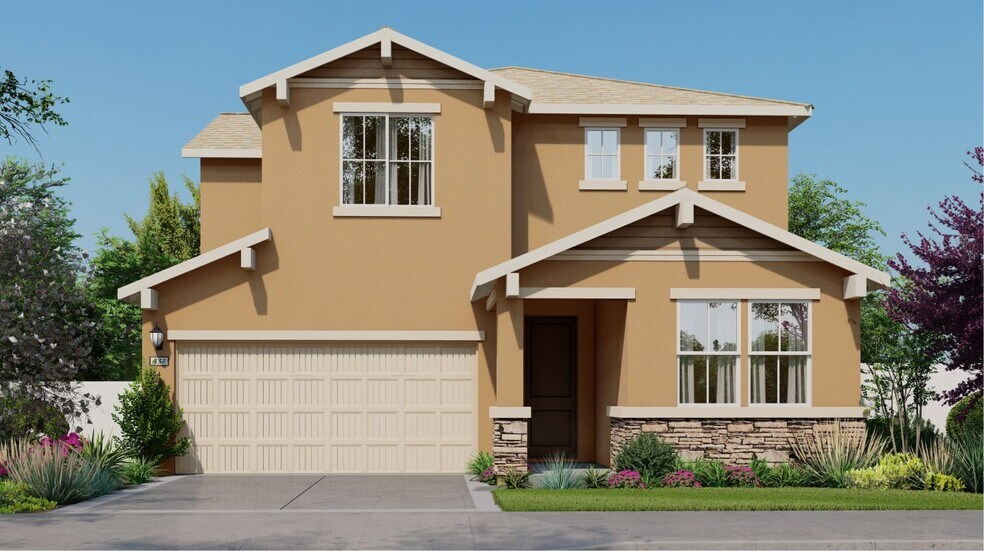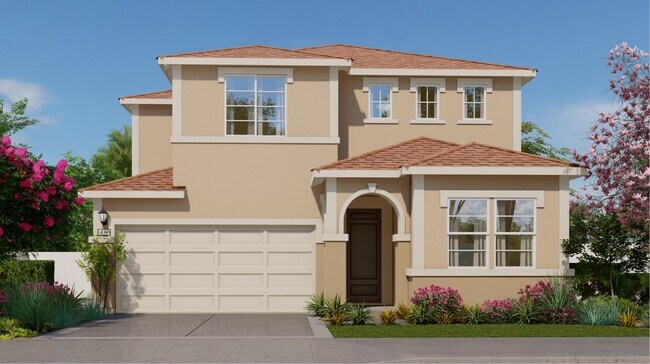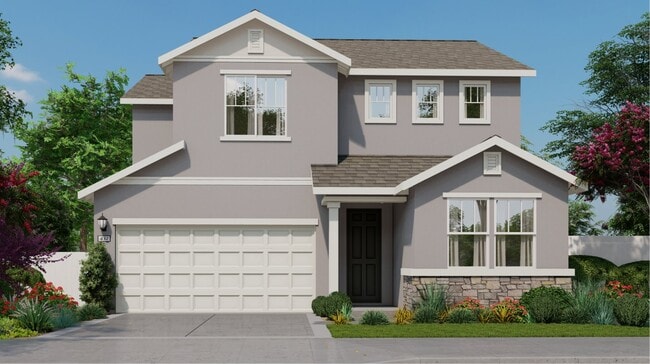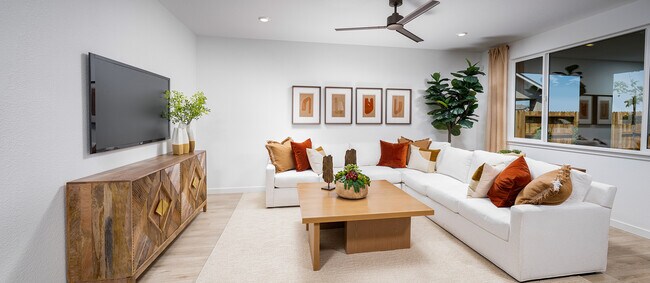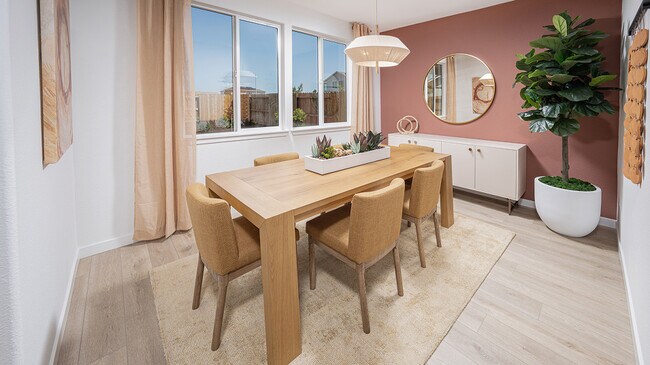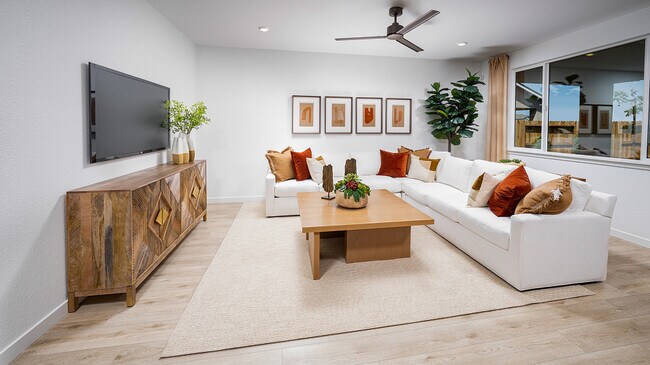
Verified badge confirms data from builder
Sacramento, CA 95829
Estimated payment starting at $3,887/month
Total Views
37,399
4
Beds
3
Baths
2,358
Sq Ft
$263
Price per Sq Ft
Highlights
- New Construction
- Solar Power System
- Wood Flooring
- Katherine L. Albiani Middle School Rated A
- ENERGY STAR Certified Homes
- Solid Surface Bathroom Countertops
About This Floor Plan
This new two-story home is designed for modern lifestyles. The first floor is host to an inviting open-concept floorplan with access to a spacious covered patio. A secondary bedroom and full bathroom are located off the foyer. On the second floor, a versatile loft offers a convenient shared living space easily accessible from any of the three upstairs bedrooms, including the comfortable owner’s suite with a private bathroom and walk-in closet.
Sales Office
Hours
Monday - Sunday
10:00 AM - 5:00 PM
Sales Team
David Tigranyan
Michael Campbell
Office Address
7319 GLISSANDO St
SACRAMENTO, CA 95829
Home Details
Home Type
- Single Family
Lot Details
- Fenced Yard
- Landscaped
- Sprinkler System
- Lawn
- Garden
Parking
- 2 Car Garage
Taxes
- Special Tax
Home Design
- New Construction
- Mediterranean Architecture
- Patio Home
Interior Spaces
- 2-Story Property
- Ceiling Fan
- Mud Room
- Great Room
- Loft
- Smart Thermostat
- Laundry Room
Kitchen
- Breakfast Bar
- Built-In Microwave
- ENERGY STAR Qualified Refrigerator
- ENERGY STAR Qualified Dishwasher
- Dishwasher
- Stainless Steel Appliances
- Kitchen Island
- Quartz Countertops
- Disposal
Flooring
- Wood
- Carpet
- Tile
Bedrooms and Bathrooms
- 4 Bedrooms
- Walk-In Closet
- 3 Full Bathrooms
- Solid Surface Bathroom Countertops
- Quartz Bathroom Countertops
- Dual Vanity Sinks in Primary Bathroom
- Private Water Closet
- Bathtub with Shower
- Walk-in Shower
Eco-Friendly Details
- Energy-Efficient Insulation
- ENERGY STAR Certified Homes
- Solar Power System
- Watersense Fixture
Additional Features
- Accessibility Features
- Covered Patio or Porch
- Solar Power System Upgrade
- Programmable Thermostat
Map
Other Plans in Cascade II at Vineyard Parke
About the Builder
Since 1954, Lennar has built over one million new homes for families across America. They build in some of the nation’s most popular cities, and their communities cater to all lifestyles and family dynamics, whether you are a first-time or move-up buyer, multigenerational family, or Active Adult.
Nearby Homes
- Vienna at Vineyard Parke
- Calabria at Vineyard Parke
- Redwood IV at Vineyard Parke
- Cortese at Vineyard Parke
- Bordeaux II at Vineyard Parke
- Cascade II at Vineyard Parke
- 7321 Dorstone Way
- 7329 Dorstone Way
- Arbor Ranch - Harmony
- Arbor Ranch - Melody
- Arbor Ranch - Symphony
- Arbor Ranch - Lyric
- 7317 Dorstone Way
- 7304 Hedge Ave
- Willow Vista - Orchid at Willow Vista
- 0 Bar Du Ln Unit 225111952
- 0 Bar Du Ln Unit 225111956
- Willow Vista - Wisteria at Willow Vista
- Willow Vista - Flora at Willow Vista
- 0 Lakewood Rd
