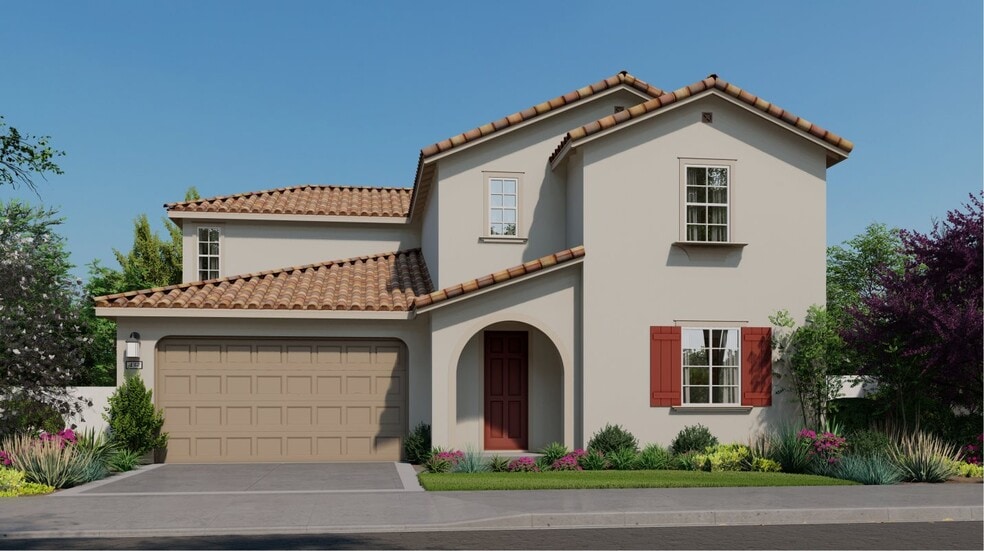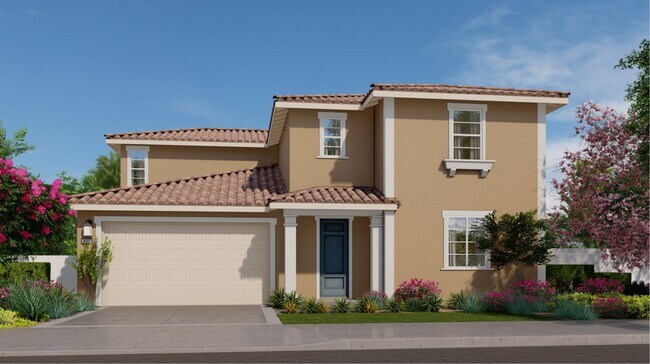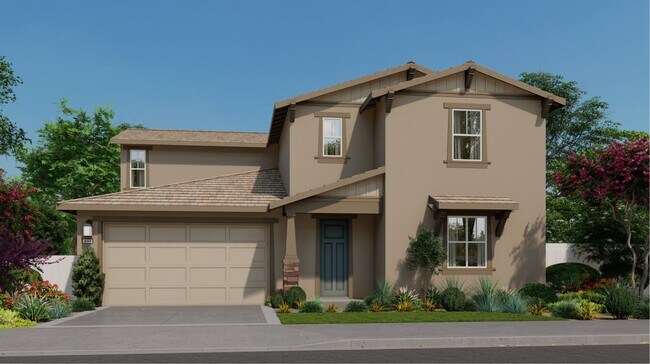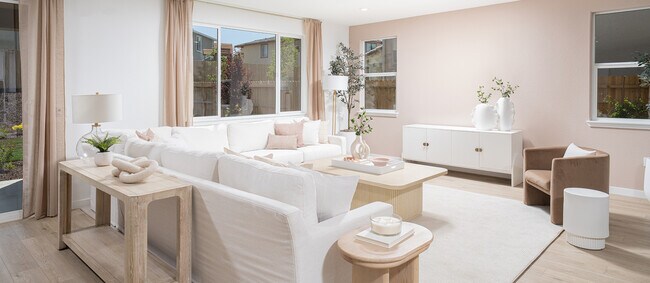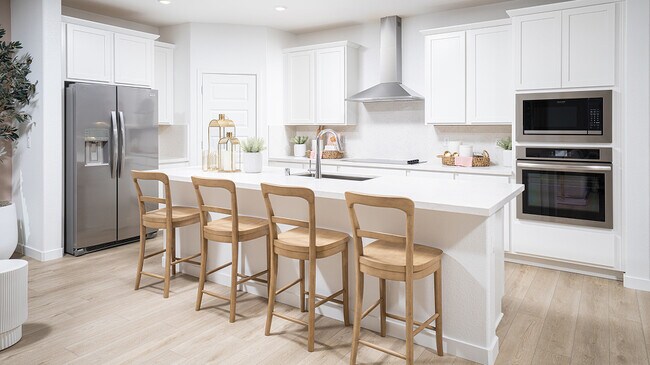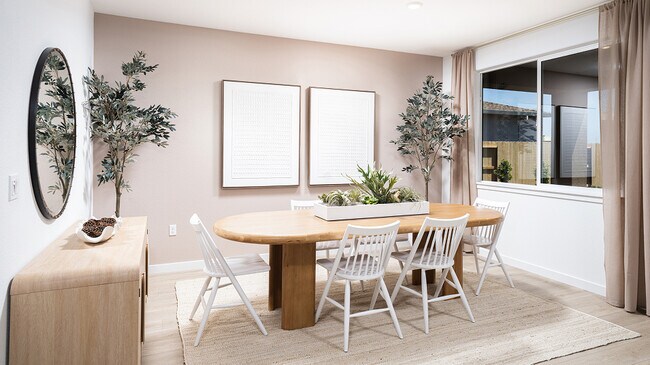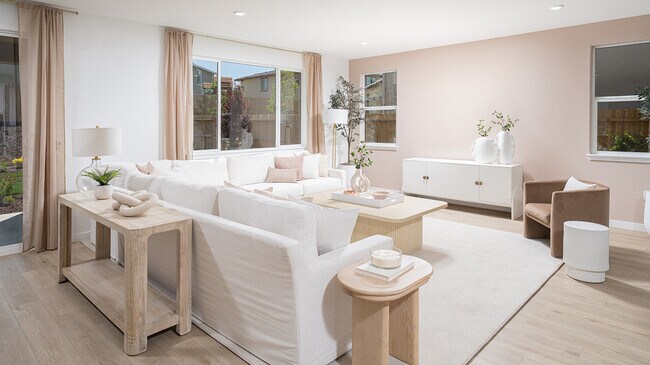
Verified badge confirms data from builder
Rancho Cordova, CA 95742
Estimated payment starting at $4,521/month
Total Views
16,990
4
Beds
3
Baths
2,679
Sq Ft
$269
Price per Sq Ft
Highlights
- New Construction
- Solar Power System
- Built-In Refrigerator
- Navigator Elementary School Rated A-
- Primary Bedroom Suite
- ENERGY STAR Certified Homes
About This Floor Plan
This new two-story home is designed for modern lifestyles. An open-concept floorplan with access to a spacious covered patio simplifies everyday entertaining and multitasking, and a private bedroom off the entry is perfect for an office or guest suite. A versatile loft is located at the top of the stairs near two secondary bedrooms and the luxurious owner’s suite, complete with a full-sized bathroom.
Sales Office
Hours
Monday - Sunday
10:00 AM - 6:00 PM
Office Address
12768 Hereford Ave
Rancho Cordova, CA 95742
Home Details
Home Type
- Single Family
Lot Details
- Fenced Yard
- Landscaped
- Sprinkler System
- Lawn
Parking
- 2 Car Attached Garage
- Front Facing Garage
- Tandem Garage
Taxes
- Special Tax
Home Design
- New Construction
Interior Spaces
- 2-Story Property
- Ceiling Fan
- Great Room
- Dining Area
- Loft
- Laundry Room
Kitchen
- Convection Oven
- Cooktop
- Range Hood
- Built-In Microwave
- Built-In Refrigerator
- ENERGY STAR Qualified Refrigerator
- ENERGY STAR Qualified Dishwasher
- Stainless Steel Appliances
- Smart Appliances
- Quartz Countertops
- Cultured Marble Countertops
- Flat Panel Kitchen Cabinets
- Disposal
- Kitchen Fixtures
Flooring
- Carpet
- Tile
Bedrooms and Bathrooms
- 4 Bedrooms
- Primary Bedroom Suite
- Walk-In Closet
- In-Law or Guest Suite
- 3 Full Bathrooms
- Solid Surface Bathroom Countertops
- Quartz Bathroom Countertops
- Secondary Bathroom Double Sinks
- Dual Vanity Sinks in Primary Bathroom
- Private Water Closet
- Bathtub with Shower
- Walk-in Shower
Home Security
- Smart Lights or Controls
- Smart Thermostat
Eco-Friendly Details
- Energy-Efficient Insulation
- ENERGY STAR Certified Homes
- Solar Power System
- Watersense Fixture
Outdoor Features
- Covered Patio or Porch
Builder Options and Upgrades
- Optional Multi-Generational Suite
- Solar Power System Upgrade
Utilities
- Programmable Thermostat
- ENERGY STAR Qualified Water Heater
- Cable TV Available
Map
Move In Ready Homes with this Plan
Other Plans in The Preserve - Cobalt
About the Builder
Since 1954, Lennar has built over one million new homes for families across America. They build in some of the nation’s most popular cities, and their communities cater to all lifestyles and family dynamics, whether you are a first-time or move-up buyer, multigenerational family, or Active Adult.
Nearby Homes
- The Preserve - Cobalt
- The Preserve - Azure
- The Preserve - Cyan
- The Preserve - Aqua
- 12254 Goldfinch Way
- 11505 Douglas Rd
- Bloom at Sunridge Park
- 4074 Timberland Dr
- 4180 Maple Meadows Ct
- 12217 Hetch Hechy Dr
- 12205 Hetch Hechy Dr
- 4257 Paisleyshire Way
- 4261 Paisleyshire Way
- 4326 Tahoe Sedge St
- 4329 Tahoe Sedge St
- Cypress - Palo Verde at Cypress
- Cypress - Seasons at Cypress
- Cypress - Sycamore at Cypress
- Cypress - Valley Oak at Cypress
- Arista
