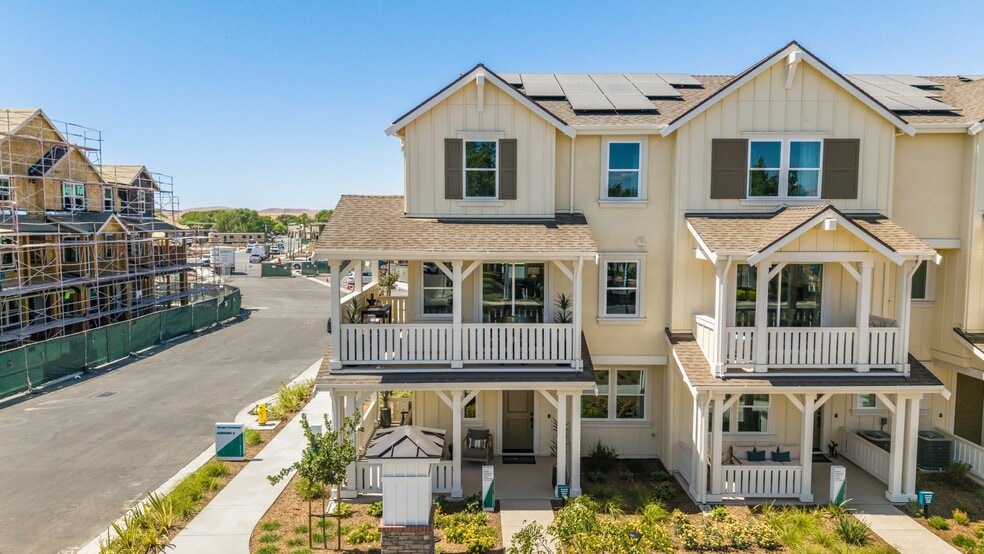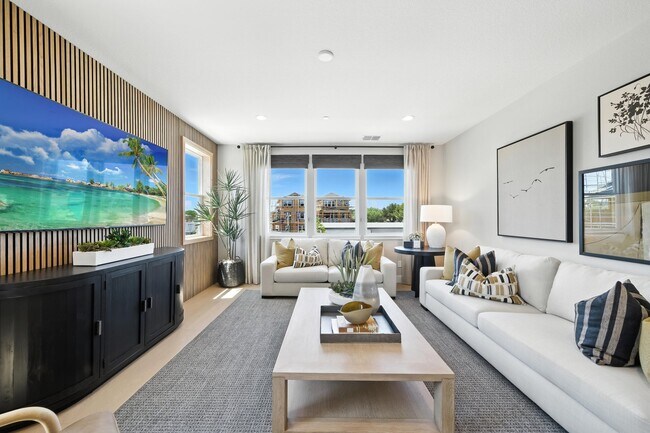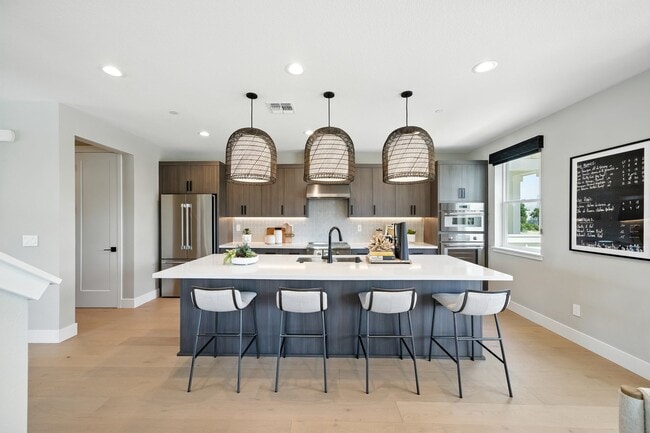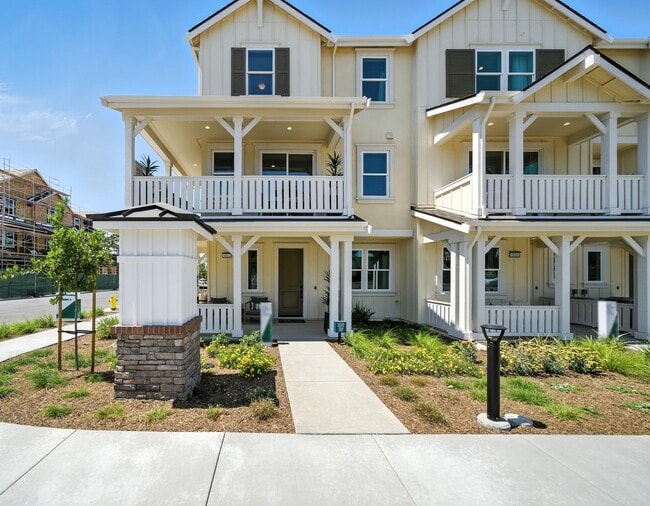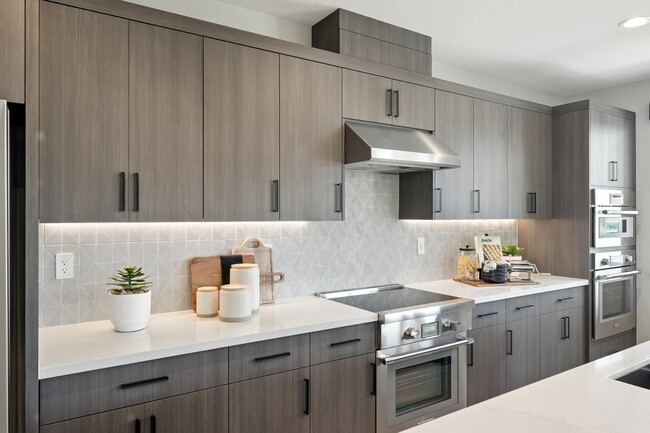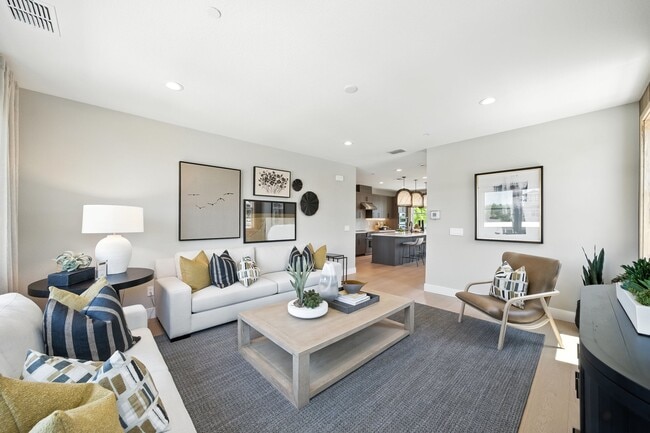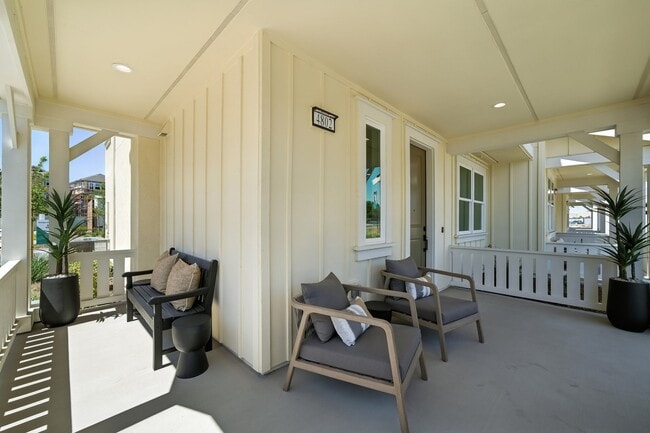
Estimated payment starting at $7,176/month
Highlights
- New Construction
- Gourmet Kitchen
- Deck
- Arroyo Seco Elementary School Rated A-
- Primary Bedroom Suite
- Main Floor Bedroom
About This Floor Plan
Only New Home Community in Livermore with a Private Clubhouse & Pool Welcome to Residence 3 at Amara in Arroyo Crossings, a thoughtfully designed tri-level home offering 2,094 sq. ft. of open living space and modern functionality. On the first floor, you'll find a welcoming entry that leads to Bedroom 4, which can also be configured as an optional den—perfect for a home office, guest suite, or creative studio. A full bath and direct access to the two-car garage complete this level. Upstairs on the second floor, the main living area features an expansive family room, dining area, and a modern kitchen with a large island, stainless steel appliances, and a pantry. The kitchen includes recessed-panel Beech Shaker cabinetry, chrome knobs, granite slab kitchen countertops with a 6 backsplash. Whirlpool stainless steel kitchen appliances are also included. A powder room, laundry space, and coat closet add convenience without compromising style. The third floor is home to the serene primary suite, which includes a spacious bedroom, dual-sink vanity, walk-in shower, and private walk-in closet. Two additional bedrooms—each with their own closet—share a full bath, making it a well-rounded layout. Choose from a selection of luxury vinyl plank flooring, carpet options, Kohler plumbing fixtures, and more! From flexible first-floor living to open-concept entertaining spaces and a restful top-floor retreat, Residence 3 at Amara offers a stylish and efficient floor plan designed for real life. Schedule your appointment today!
Sales Office
Townhouse Details
Home Type
- Townhome
Parking
- 2 Car Attached Garage
- Rear-Facing Garage
Home Design
- New Construction
Interior Spaces
- 3-Story Property
- Family Room
- Dining Area
Kitchen
- Gourmet Kitchen
- Walk-In Pantry
- Range Hood
- Dishwasher
- Stainless Steel Appliances
- Kitchen Island
- Granite Countertops
- Stainless Steel Countertops
- Granite Backsplash
Flooring
- Carpet
- Luxury Vinyl Plank Tile
Bedrooms and Bathrooms
- 4 Bedrooms
- Main Floor Bedroom
- Primary Bedroom Suite
- Walk-In Closet
- In-Law or Guest Suite
- Granite Bathroom Countertops
- Bathtub with Shower
- Walk-in Shower
Laundry
- Laundry Room
- Laundry on upper level
- Washer and Dryer
Outdoor Features
- Deck
- Patio
- Porch
Utilities
- Central Heating and Cooling System
- ENERGY STAR Qualified Water Heater
Map
Other Plans in
About the Builder
- 4802 Las Positas
- Arroyo Crossings - Solera at Arroyo Crossings
- Arroyo Crossings - Verdello at Arroyo Crossings
- Arroyo Crossings - Amara at Arroyo Crossings
- 2901 Las Positas Rd
- 0 N K St
- 0 Dalton Ave Unit 225094100
- Parkview
- 5625 Greenville Rd
- 0 N Vasco Rd Unit 41113645
- 113 Sedona
- Cava - Row Townhomes
- Cava - Stacked Flats
- Cava - Back-to-Back Townhomes
- Amarone - Row Townhomes
- 3077 Comcast Place
- 355 E Vineyard Ave
- 9846 Reuss Rd
- 322 Hermes Common
- 4686 Vilana St
