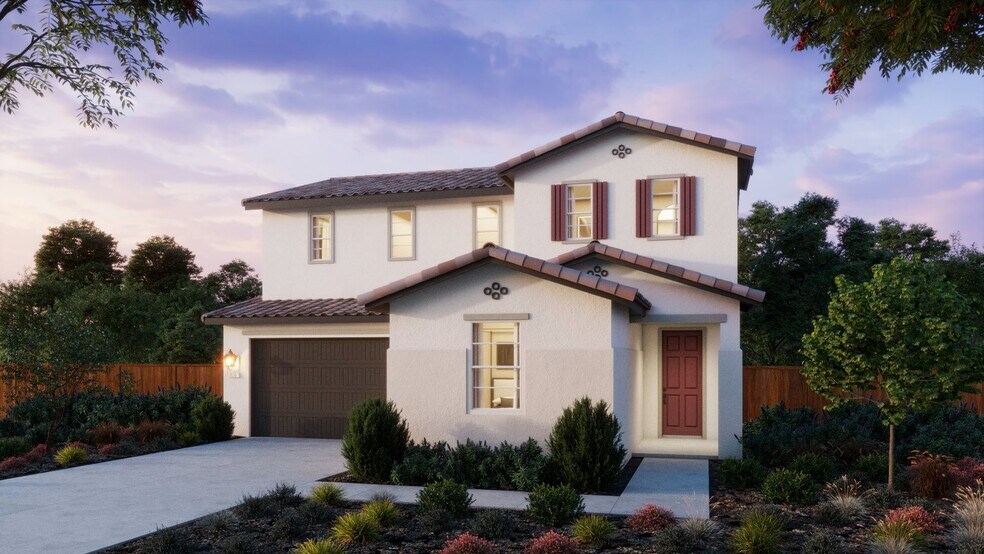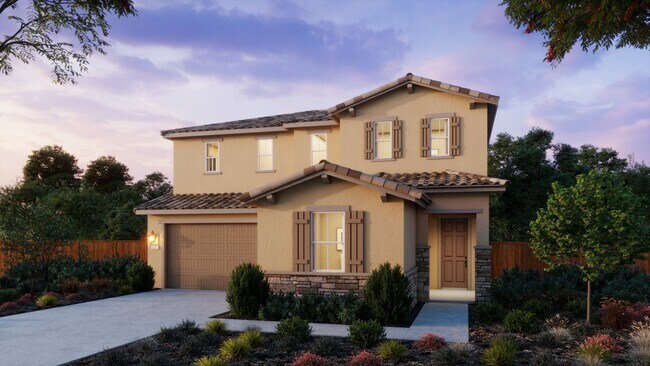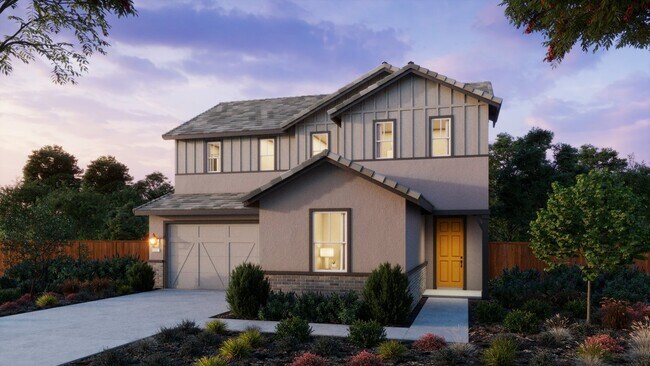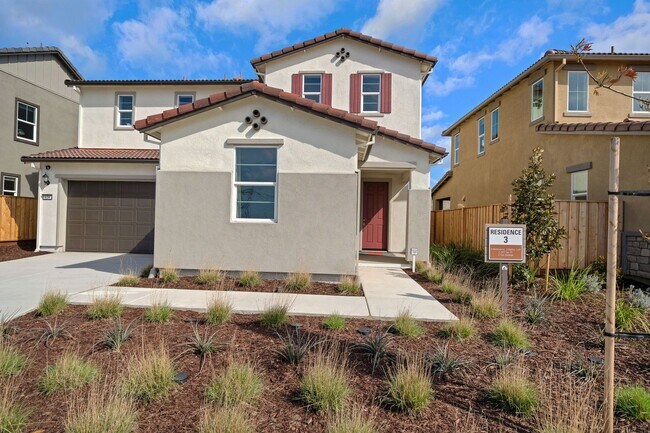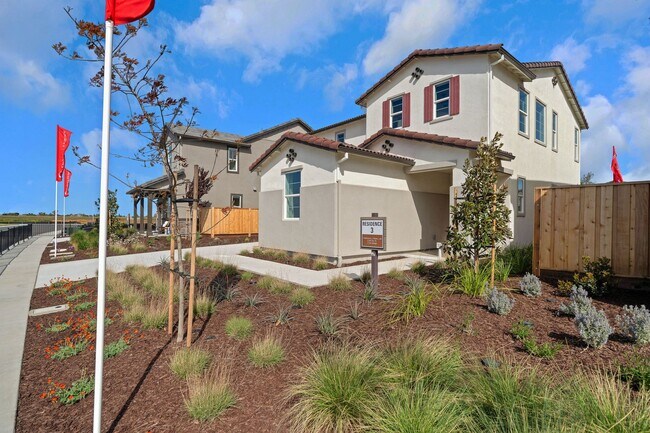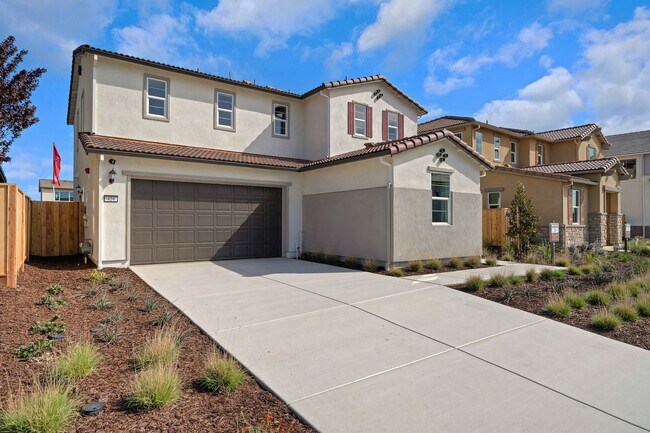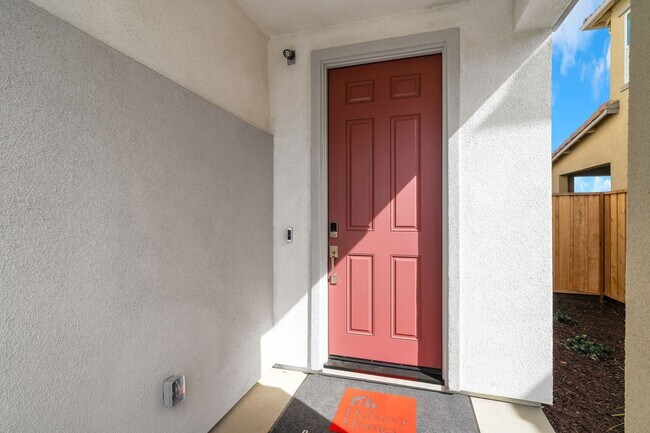
Estimated payment starting at $4,288/month
Highlights
- New Construction
- Community Lake
- Great Room
- Primary Bedroom Suite
- Loft
- No HOA
About This Floor Plan
Residence 3 Cattle Ridge Residence 3 at Summer Lake North offers 4 bedrooms, 3 full bathrooms, and a spacious loft which can be transformed into an optional fifth bedroom—within 2,347 square feet of thoughtfully designed living space. This two-story home delivers the ultimate in flexibility, perfectly catering to the evolving needs of modern families. Step into the expansive living and dining areas, perfect for hosting everything from festive family gatherings to casual weeknight dinners. At the center of it all lies the stylish, well-appointed kitchen, crafted for both everyday cooking and culinary adventures with friends. The layout creates a warm and welcoming atmosphere throughout the home Venture upstairs to find the serene primary suite, your personal sanctuary, boasting a walk-in closet and a luxurious ensuite bath that invites you to unwind in style. Two additional bedrooms, along with the loft (or optional 5th bedroom), provide plenty of space for family, guests, or a home office, while three full bathrooms ensure convenience for all. Cattle Ridge Residence 3 doesn’t just adapt to your lifestyle; it elevates it, blending function with flair in every detail. Located in the vibrant, master-planned community of Summer Lake North, this home offers room to grow, play, and thrive—setting the stage for a life well-lived, surrounded by the beauty and excitement of a community designed for families. Please consult with sales agent for complete details.
Sales Office
| Monday |
1:00 PM - 5:00 PM
|
| Tuesday - Sunday |
10:00 AM - 5:00 PM
|
Home Details
Home Type
- Single Family
Parking
- 2 Car Attached Garage
- Front Facing Garage
Home Design
- New Construction
Interior Spaces
- 2,347 Sq Ft Home
- 2-Story Property
- Formal Entry
- Great Room
- Combination Kitchen and Dining Room
- Loft
Kitchen
- Breakfast Bar
- Built-In Oven
- Built-In Range
- Built-In Microwave
- Dishwasher
Bedrooms and Bathrooms
- 4 Bedrooms
- Primary Bedroom Suite
- Walk-In Closet
- 3 Full Bathrooms
- Double Vanity
- Secondary Bathroom Double Sinks
- Private Water Closet
- Bathtub with Shower
- Walk-in Shower
Laundry
- Laundry Room
- Laundry on upper level
- Washer and Dryer
Outdoor Features
- Porch
Utilities
- Central Heating and Cooling System
- High Speed Internet
- Cable TV Available
Community Details
Overview
- No Home Owners Association
- Community Lake
Recreation
- Baseball Field
- Soccer Field
- Recreational Area
Map
Other Plans in Cattle Ridge
About the Builder
- Saddle Creek
- Rancher's Gate
- Cattle Ridge
- Rustic Ranch Estates
- 4960 Sandmound Blvd
- 5218 Sandmound Blvd
- 0 Bethel Island Rd Unit 41083640
- 0 Bethel Island Rd Unit 41113894
- 424 Park Ln
- 420 Park Ln
- 412 Park Ln
- 408 Park Ln
- 2244 Dutch Slough Rd
- Delta Coves
- Cypress Ranch - The Landing
- Cypress Ranch - The Meadows
- 303 Blaine Ln
- 0 Delta Rd Unit 41122652
- 4891 Stone Rd
- 1480 Taylor Rd
