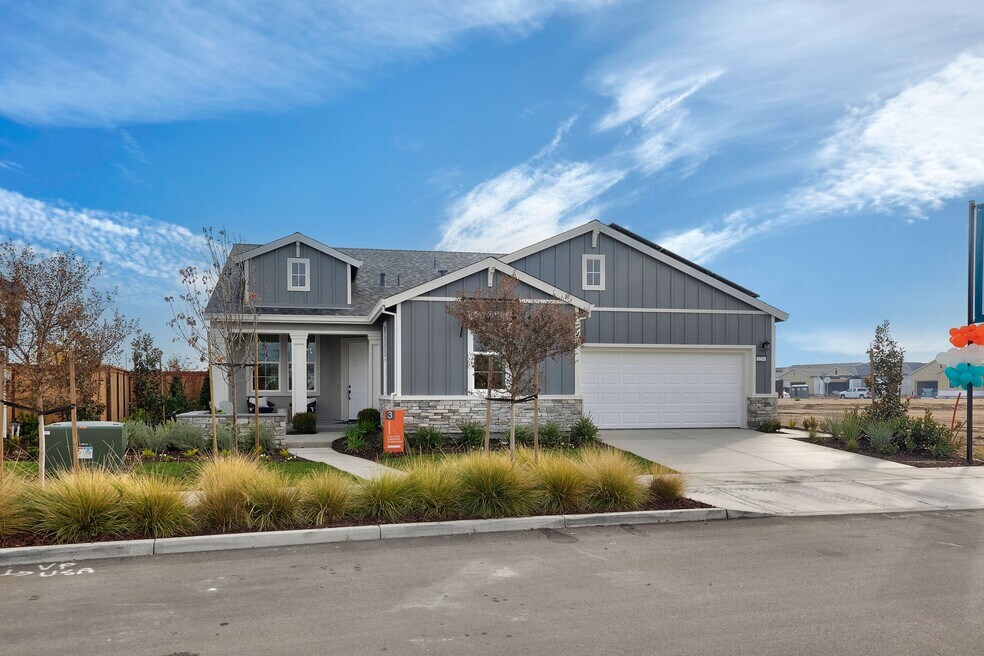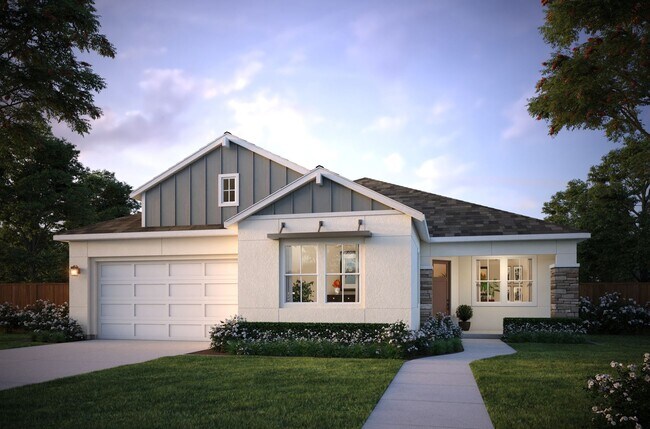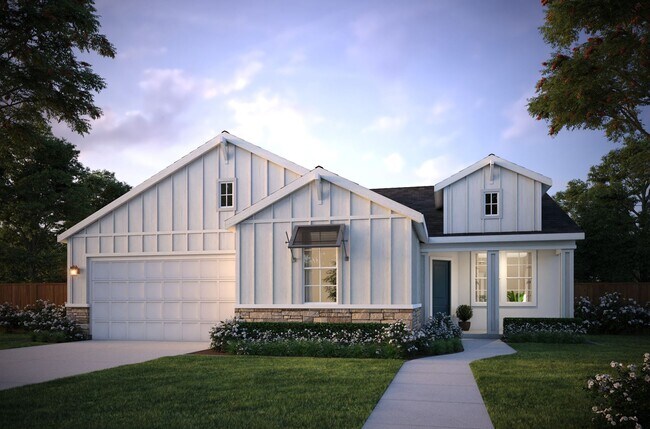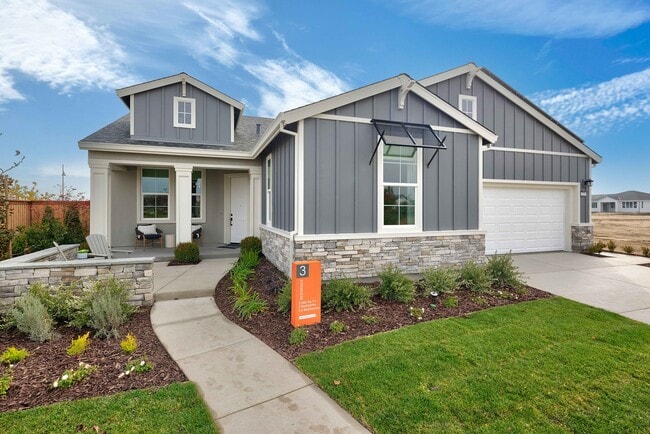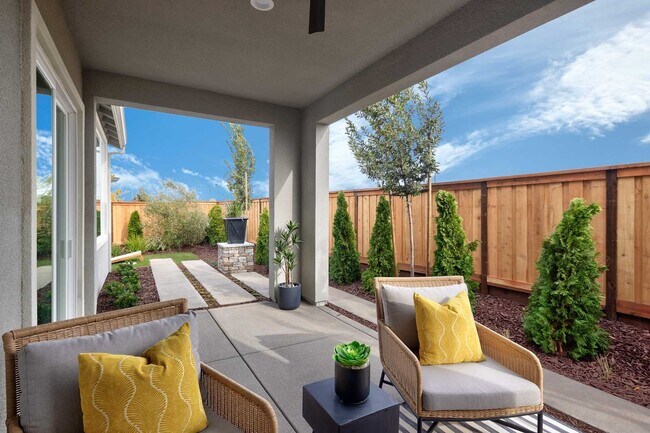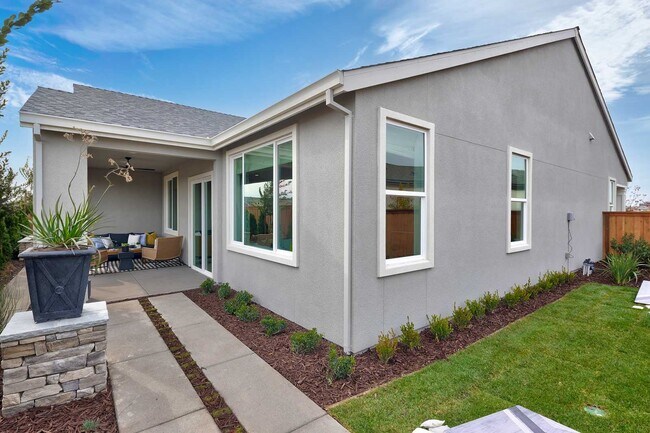
Manteca, CA 95336
Estimated payment starting at $3,598/month
Highlights
- Fitness Center
- New Construction
- Primary Bedroom Suite
- Yoga or Pilates Studio
- Active Adult
- Clubhouse
About This Floor Plan
Now Selling! The Residence 3 at Dawn at The Collective by Trumark Homes is a flexible single-story home offering 2,462 Sq. Ft. of living space with two bedrooms and two and a half bathrooms. The plan features an inviting entryway with a covered porch. A secondary bedroom and den are included off the front of the home. Beyond the entrance hall is the gourmet kitchen, featuring a walk-in pantry and spacious center preparation island overlooking the expansive great room and dining area. The kitchen includes recessed-panel Beech Shaker cabinetry with your choice of three stained finishes, and chrome knobs, granite slab kitchen countertops with 6 backsplash, and stainless steel appliances. Off the great room is an optional covered California Room as an extension of your main living area. The primary suite offers a stunning, spa-like bathroom with dual sinks, walk-in shower, and a spacious bathtub. An expansive walk-in closet completes the primary suite. This home also comes with your choice of two luxury vinyl plank flooring at entry, kitchen, laundry, and bathrooms, Kohler plumbing features, and much more!
Sales Office
Home Details
Home Type
- Single Family
HOA Fees
- $300 Monthly HOA Fees
Parking
- 2 Car Attached Garage
- Front Facing Garage
- Secured Garage or Parking
Home Design
- New Construction
Interior Spaces
- 1-Story Property
- High Ceiling
- Recessed Lighting
- Great Room
- Combination Kitchen and Dining Room
- Den
- Bonus Room
- Flex Room
- Smart Thermostat
Kitchen
- Walk-In Pantry
- Oven
- Range Hood
- Built-In Microwave
- ENERGY STAR Qualified Dishwasher
- Dishwasher
- Stainless Steel Appliances
- Granite Countertops
- Granite Backsplash
- Shaker Cabinets
- Disposal
Flooring
- Carpet
- Tile
- Luxury Vinyl Plank Tile
Bedrooms and Bathrooms
- 2 Bedrooms
- Primary Bedroom Suite
- Walk-In Closet
- Powder Room
- Primary bathroom on main floor
- Dual Vanity Sinks in Primary Bathroom
- Bathtub with Shower
- Walk-in Shower
Laundry
- Laundry Room
- Laundry on main level
Additional Features
- Covered Patio or Porch
- Tankless Water Heater
Community Details
Overview
- Active Adult
Amenities
- Community Barbecue Grill
- Clubhouse
Recreation
- Yoga or Pilates Studio
- Tennis Courts
- Volleyball Courts
- Fitness Center
- Lap or Exercise Community Pool
- Dog Park
- Event Lawn
- Trails
Map
Other Plans in Dawn at The Collective 55+
About the Builder
- Vida at The Collective 55+
- Dawn at The Collective 55+
- Origin at The Collective 55+
- 732 Conrad Ct
- 757-847 N Main St
- 6288 E Lathrop Rd
- 119 Almond Ave
- 11097 S Union Rd
- The Estates - Meridian at The Estates
- Vintage ll - Vintage II
- 1271 Veteran St
- Villa Ticino West - Cielo at Villa Ticino
- 1310 Veteran St
- 154 N Airport Way
- 2154 Lazio Ct
- Villa Ticino West - Villa Bellissima
- The Estates - Rosewood at the Estates
- Villa Ticino West - Alpine at Villa Ticino
- Villa Ticino West - Aspen at Villa Ticino
- 2105 N Airport Way
