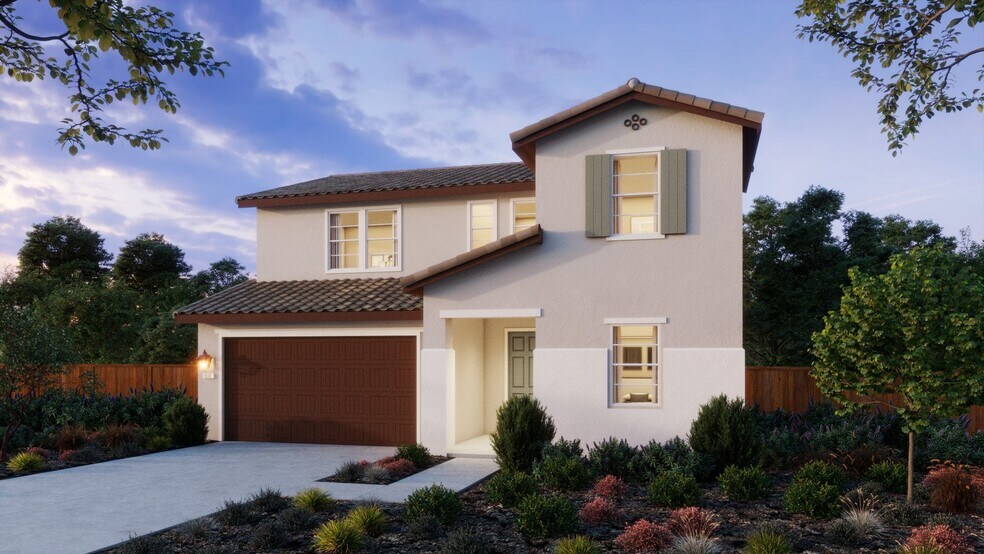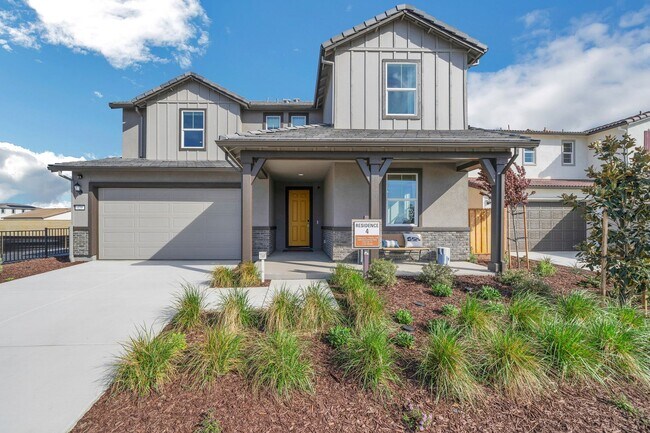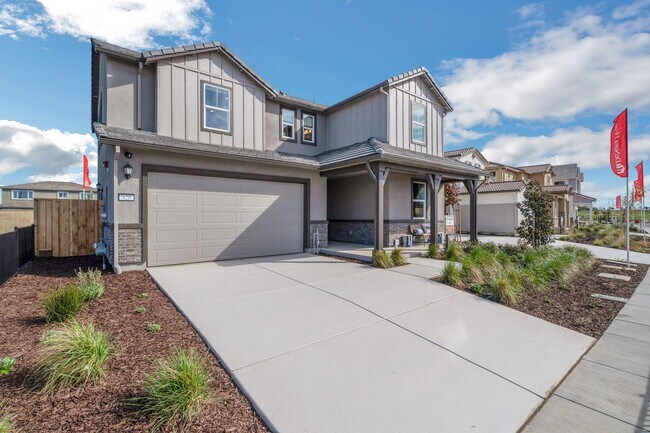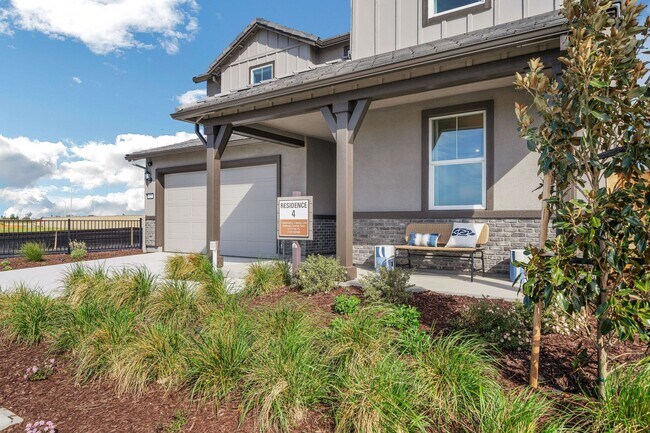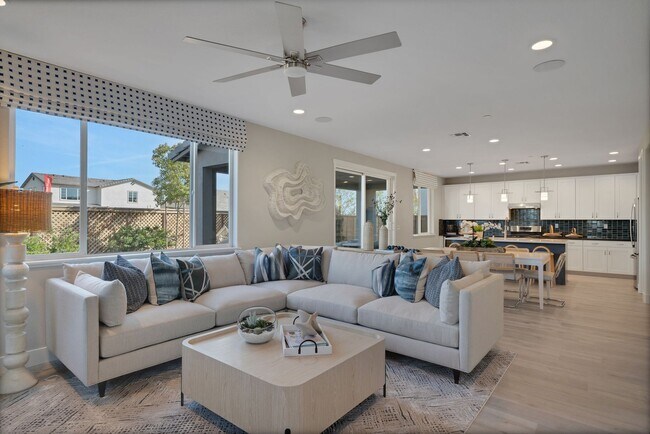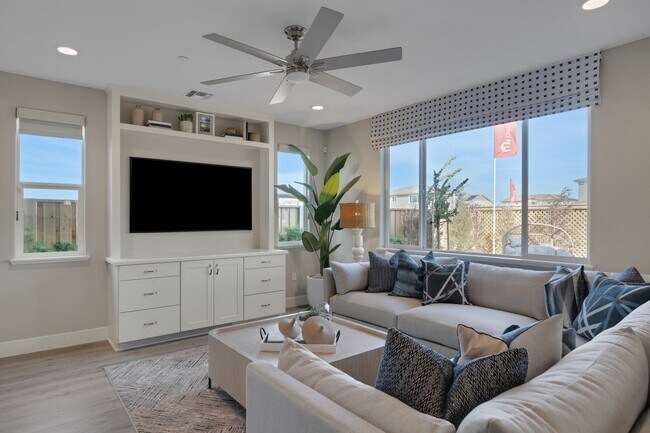
Estimated payment starting at $4,512/month
Highlights
- New Construction
- Community Lake
- Great Room
- Primary Bedroom Suite
- Loft
- No HOA
About This Floor Plan
Residence 4 Residence 4 redefines spacious living with 2,531 square feet of beautifully crafted space, designed for the ultimate in comfort and flexibility. This two-story residence features 4 bedrooms, 3 full bathrooms, and a generous loft that can be easily converted into an optional 5th bedroom, ensuring there’s room for everyone to live, play, and relax. The main living area invites gathering and entertainment, with a seamless transition from the expansive living room to the sophisticated, well-appointed kitchen—perfect for everything from cozy family breakfasts to memorable gatherings. For those who crave outdoor living, the optional covered patio offers a tranquil setting for enjoying morning coffees, alfresco dinners, or starlit evenings. Upstairs, the airy loft provides endless possibilities, ready to be transformed into a media room, play zone, or a chic home office, adapting seamlessly to your lifestyle. The primary suite is a true retreat, featuring a spacious walk-in closet and a luxurious ensuite bath that elevates everyday relaxation. With three thoughtfully positioned full bathrooms, comfort is always within reach. Marrying modern elegance with practical design, Residence 4 brings the best of both worlds to life in the vibrant Summer Lake North community. This home isn't just about space; it's about creating unforgettable moments, embracing the joys of daily life, and thriving in a place where every detail has been crafted with you in mind. Please consult with sales agent for complete details.
Sales Office
| Monday |
1:00 PM - 6:00 PM
|
| Tuesday |
10:00 AM - 6:00 PM
|
| Wednesday |
10:00 AM - 6:00 PM
|
| Thursday |
10:00 AM - 6:00 PM
|
| Friday |
10:00 AM - 6:00 PM
|
| Saturday |
10:00 AM - 6:00 PM
|
| Sunday |
10:00 AM - 6:00 PM
|
Home Details
Home Type
- Single Family
HOA Fees
- No Home Owners Association
Parking
- 2 Car Attached Garage
- Front Facing Garage
Home Design
- New Construction
Interior Spaces
- 2-Story Property
- Formal Entry
- Great Room
- Combination Kitchen and Dining Room
- Loft
Kitchen
- Breakfast Bar
- Walk-In Pantry
- Built-In Oven
- Built-In Range
- Built-In Microwave
- Dishwasher: Dishwasher
- Kitchen Island
Bedrooms and Bathrooms
- 4 Bedrooms
- Primary Bedroom Suite
- Walk-In Closet
- 3 Full Bathrooms
- Double Vanity
- Secondary Bathroom Double Sinks
- Private Water Closet
- Bathroom Fixtures
- Bathtub with Shower
- Walk-in Shower
Laundry
- Laundry Room
- Laundry on upper level
- Washer and Dryer
Outdoor Features
- Porch
Utilities
- Central Heating and Cooling System
- High Speed Internet
- Cable TV Available
Community Details
Overview
- Community Lake
Recreation
- Baseball Field
- Soccer Field
- Recreational Area
Map
Other Plans in Cattle Ridge
About the Builder
- Cattle Ridge at Summer North Lake - Cattle Ridge
- Saddle Creek at Summer North Lake - Saddle Creek
- Rustic Ranch Estates at Summer Lake North - Rustic Ranch Estates
- Rancher's Gate at Summer Lake North - Rancher's Gate
- 00 Sandmound Blvd
- 4960 Sandmound Blvd
- 5218 Sandmound Blvd
- 3307 Wells Rd
- 0 Bethel Island Rd Unit 41113894
- 0 Bethel Island Rd Unit 41083640
- 424 Park Ln
- 0000 Tranquility Bay Rd
- 408 Park Ln
- 420 Park Ln
- 412 Park Ln
- 667 Point Place
- Delta Coves - Davidson Collection
- 4080 Windsweep Rd
- Delta Coves
- Delta Coves - Beacon
