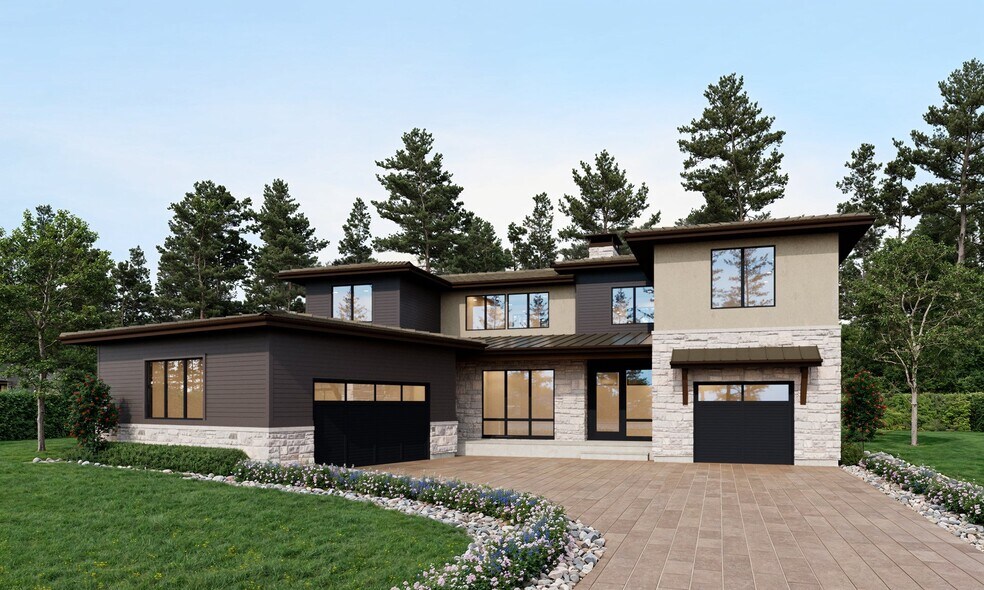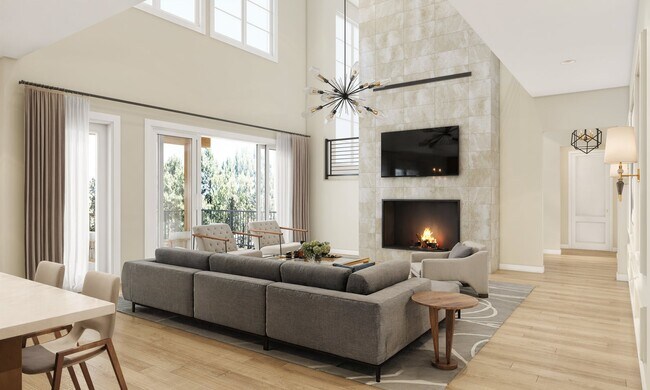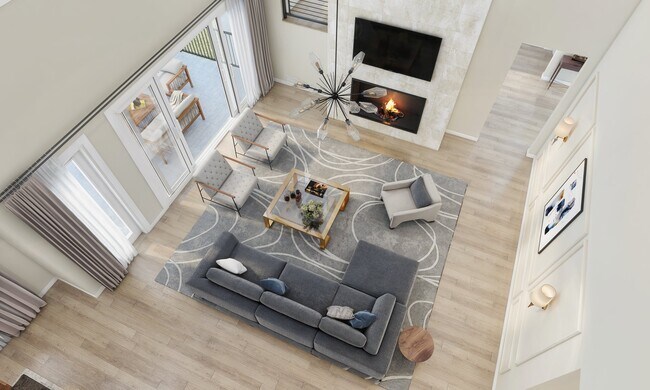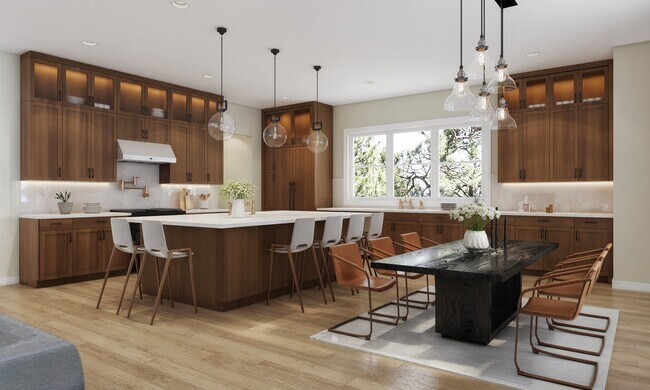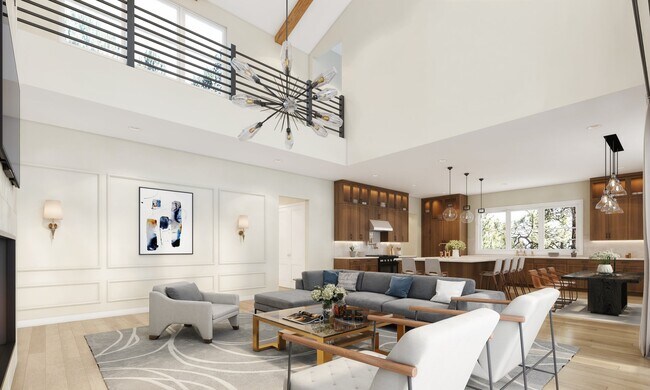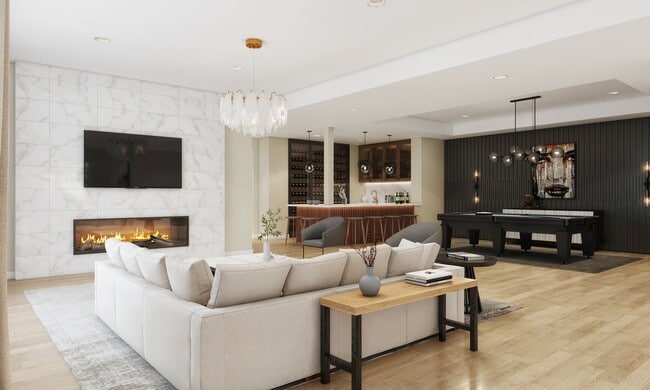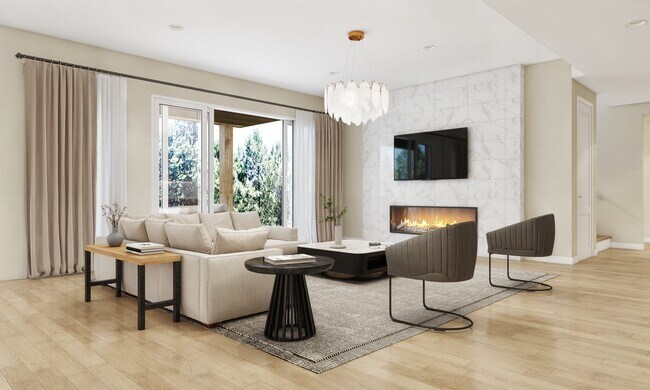
Castle Rock, CO 80108
Estimated payment starting at $13,638/month
Highlights
- Golf Course Community
- New Construction
- Primary Bedroom Suite
- Buffalo Ridge Elementary School Rated A-
- Solar Power System
- Golf Course View
About This Floor Plan
Residence 4 at The Summit at Castle Pines by Trumark Homes is a remarkably designed two-story home offering 5,764 SQ. FT. of living space. Just off the entrance foyer is a spacious study, with an option for a second at the back of the home. Past the foyer is the great room and kitchen, including a butler's pantry and pocket office. The large center preparation island overlooks the dining and great rooms, complete with a grand fireplace and vaulted ceiling. The kitchen includes 42” craft cabinetry, quartz countertops with tile backsplash, and an extensive line of fit and finish options to complete your dream kitchen. The great room opens up to the outdoor living area, with an option to add an outdoor kitchen and fireplace, for easy indoor/outdoor entertaining. The primary suite, offering a contemporary, spa-like bathroom with dual sinks, walk-in shower, luxurious freestanding tub, and an expansive walk-in closet. Two secondary bedrooms with an adjoining bathroom and an optional rec room with vaulted ceiling completes the second floor. Downstairs the standard finished basement includes a secondary bedroom and full bath, with an option to add a wet bar. This home includes engineered hardwood flooring throughout the entry/kitchen/living/dining, spacious 10-foot ceilings on the main floor and 9' on the upper floor and basement, insulated steel garage doors, tankless water heater, and much more!
Sales Office
| Monday |
11:00 AM - 5:00 PM
|
| Tuesday |
10:00 AM - 5:00 PM
|
| Wednesday |
10:00 AM - 5:00 PM
|
| Thursday |
10:00 AM - 5:00 PM
|
| Friday |
10:00 AM - 5:00 PM
|
| Saturday |
10:00 AM - 5:00 PM
|
| Sunday |
11:00 AM - 5:00 PM
|
Home Details
Home Type
- Single Family
Lot Details
- Premium Lot
- Private Yard
- Lawn
Parking
- 3 Car Attached Garage
- Insulated Garage
- Front Facing Garage
Home Design
- New Construction
Interior Spaces
- 2-Story Property
- Wet Bar
- Vaulted Ceiling
- Fireplace
- Great Room
- Combination Kitchen and Dining Room
- Home Office
- Recreation Room
- Game Room
- Flex Room
- Golf Course
- Finished Basement
- Bedroom in Basement
- Attic
Kitchen
- Walk-In Pantry
- Butlers Pantry
- Stainless Steel Appliances
- Kitchen Island
- Flat Panel Kitchen Cabinets
- Kitchen Fixtures
Flooring
- Engineered Wood
- Tile
- Luxury Vinyl Plank Tile
Bedrooms and Bathrooms
- 5 Bedrooms
- Primary Bedroom Suite
- Walk-In Closet
- Powder Room
- In-Law or Guest Suite
- Split Vanities
- Dual Vanity Sinks in Primary Bathroom
- Private Water Closet
- Bathroom Fixtures
- Freestanding Bathtub
- Bathtub with Shower
- Walk-in Shower
Laundry
- Laundry Room
- Washer and Dryer Hookup
Home Security
- Home Security System
- Smart Thermostat
Eco-Friendly Details
- Energy-Efficient Insulation
- Solar Power System
- Energy-Efficient Hot Water Distribution
Outdoor Features
- Covered Patio or Porch
- Outdoor Fireplace
Utilities
- Central Heating and Cooling System
- SEER Rated 13-15 Air Conditioning Units
- Programmable Thermostat
- Smart Home Wiring
- Tankless Water Heater
- Wi-Fi Available
Additional Features
- Hand Rail
- Optional Finished Basement
Community Details
Overview
- Throughout Community
- Pond in Community
Amenities
- Clubhouse
Recreation
- Golf Course Community
- Tennis Courts
- Community Basketball Court
- Volleyball Courts
- Pickleball Courts
- Community Playground
- Community Pool
- Park
- Trails
Map
Other Plans in The Village at Castle Pines - The Summit at Castle Pines
About the Builder
- The Village at Castle Pines - The Summit at Castle Pines
- 6186 Oxford Peak Ln
- 6192 Oxford Peak Ln
- 6194 Oxford Peak Ln
- 6196 Oxford Peak Ln
- 6176 Oxford Peak Ln
- 910 Equinox Dr
- 1276 Stillspring Ln
- 6358 Rockingham Ct
- 450 E Happy Canyon Rd
- 1095 Golf Estates Point Unit 13
- The Townes at Skyline Ridge - Pacific Collection
- 6983 Ipswich Ct
- The Townes at Skyline Ridge - Atlantic Collection
- 6760 Merseyside Ln Unit 165
- 6770 Merseyside Ln Unit 166
- 6814 Merseyside Way
- 6780 Merseyside Ln Unit 167
- 6790 Merseyside Ln Unit 168
- 6800 Merseyside Ln Unit 166
