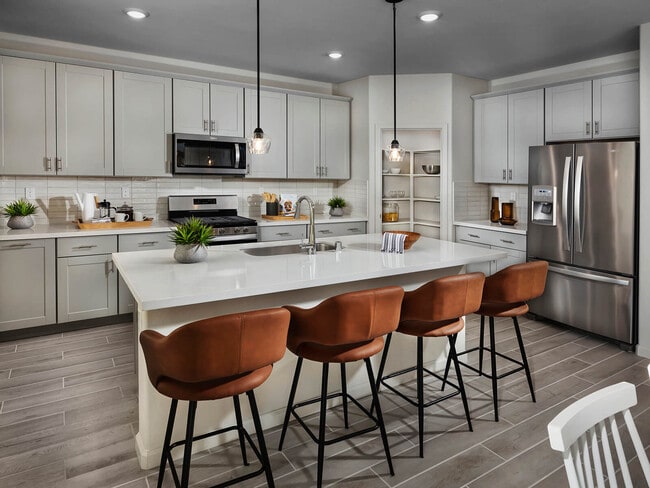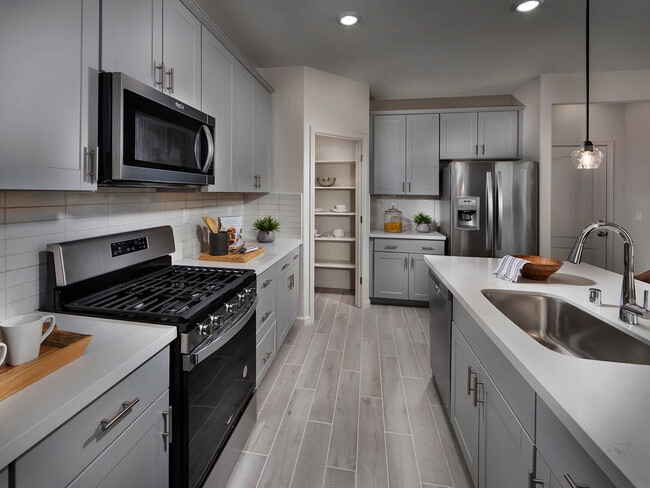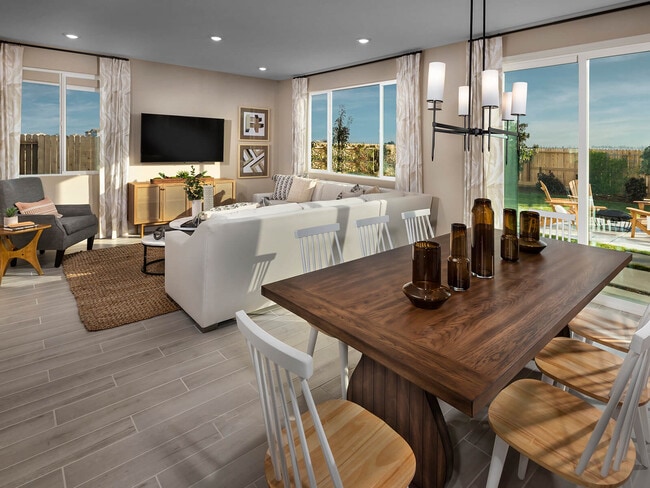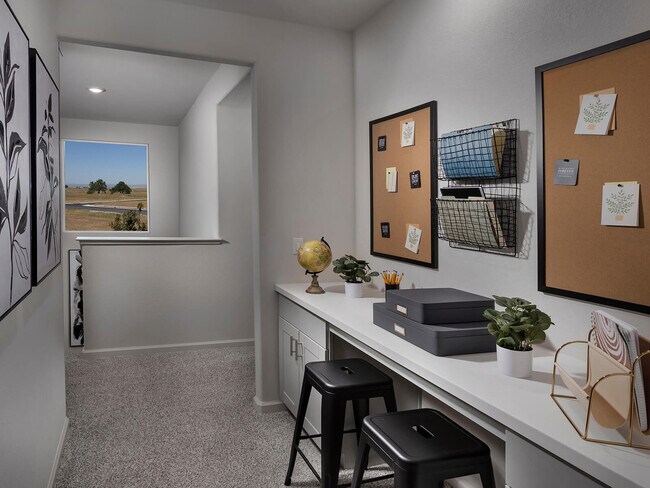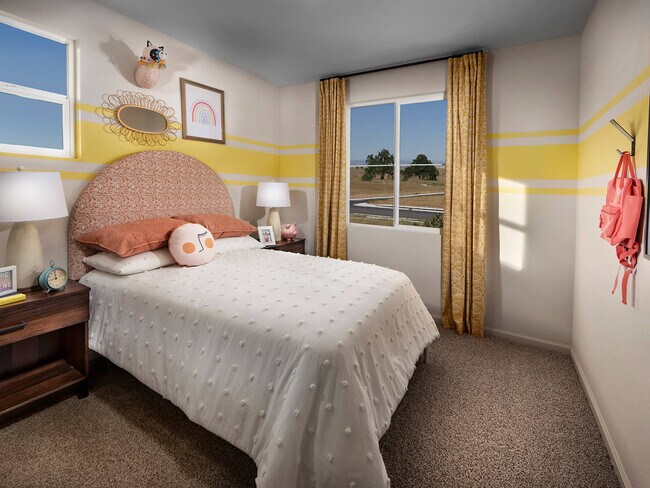
Price to Be Determined
Villages at Vanden Meadows - Tramore Village at Vanden Meadows
Vacaville, CA 95687
Total Views
381
4
Beds
3
Baths
2,020
Sq Ft
--
Price per Sq Ft
Highlights
- New Construction
- Primary Bedroom Suite
- Loft
- Vanden High School Rated A-
- Main Floor Bedroom
- Great Room
About This Floor Plan
You'll stay organized with the roomy primary suite walk-in closet and nearby loft. The downstairs bedroom makes a great overnight guest room or office for you.
Sales Office
All tours are by appointment only. Please contact sales office to schedule.
Hours
Monday - Sunday
Sales Team
Cassie Campanale
Jennifer Jezycki
Office Address
530 Shefford Dr
Vacaville, CA 95687
Driving Directions
Home Details
Home Type
- Single Family
Parking
- 2 Car Garage
Taxes
Home Design
- New Construction
Interior Spaces
- 2-Story Property
- Great Room
- Open Floorplan
- Dining Area
- Loft
Kitchen
- Eat-In Kitchen
- Breakfast Bar
- Walk-In Pantry
- Kitchen Island
- Kitchen Fixtures
Bedrooms and Bathrooms
- 4 Bedrooms
- Main Floor Bedroom
- Primary Bedroom Suite
- Walk-In Closet
- In-Law or Guest Suite
- 3 Full Bathrooms
- Dual Vanity Sinks in Primary Bathroom
- Private Water Closet
- Bathroom Fixtures
- Bathtub with Shower
- Walk-in Shower
Laundry
- Laundry Room
- Laundry on upper level
- Washer and Dryer Hookup
Utilities
- Central Heating and Cooling System
- High Speed Internet
- Cable TV Available
Additional Features
- Green Certified Home
- Front Porch
- Lawn
Community Details
Overview
- No Home Owners Association
Recreation
- Park
Map
Other Plans in Villages at Vanden Meadows - Tramore Village at Vanden Meadows
About the Builder
Opening the door to a Life. Built. Better.® Since 1985.
From money-saving energy efficiency to thoughtful design, Meritage Homes believe their homeowners deserve a Life. Built. Better.® That’s why they're raising the bar in the homebuilding industry.
Nearby Homes
- Villages at Vanden Meadows - Tramore Village at Vanden Meadows
- The Pointe
- Sweetbay at Magnolia Park
- 6001 Utopia Ct
- 973 Carroll Way
- Roberts Ranch - Parkway
- Roberts Ranch - Carmello II at Roberts Ranch
- Roberts Ranch - Wildhawk II
- 707 Billhook Dr
- Roberts Ranch - Harmony
- Roberts Ranch - Serenity
- Emerald at One Lake
- Serenity at One Lake
- 5713 Pathway Dr
- 5709 Pathway Dr
- Sunflower at One Lake
- 5987 Big Sky Dr
- 6008 Big Sky Dr
- 6012 Big Sky Dr
- 0 Marshall Rd Unit 325032355

