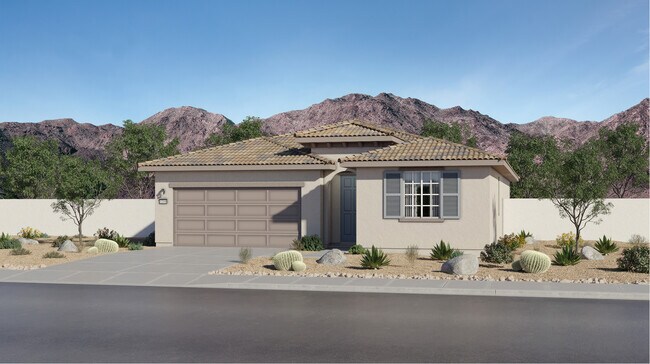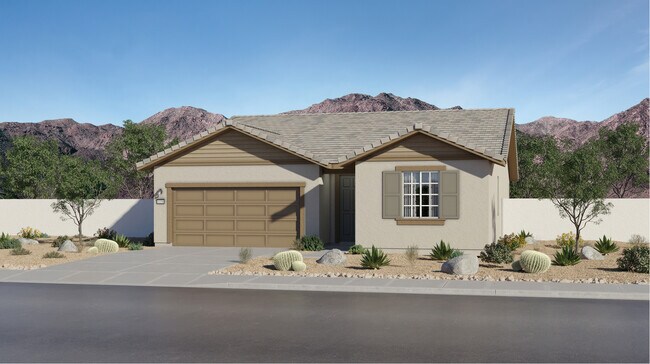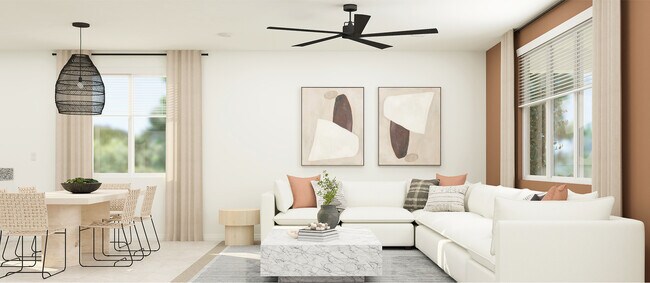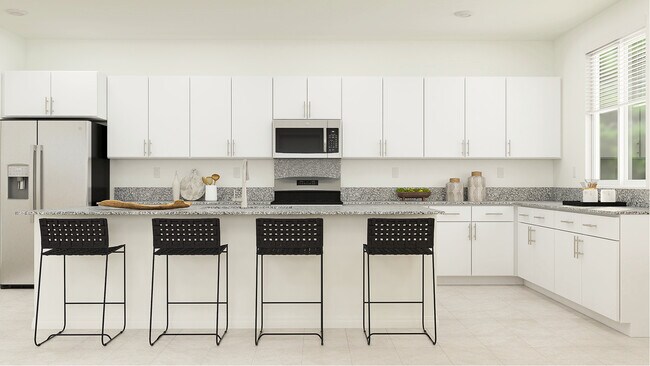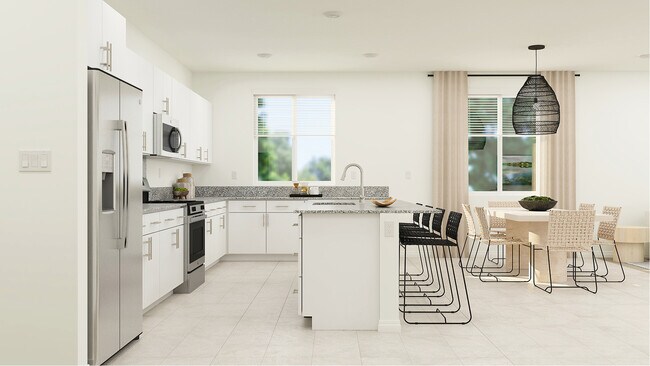
Estimated payment starting at $3,606/month
Total Views
1,793
3
Beds
2
Baths
2,018
Sq Ft
$270
Price per Sq Ft
Highlights
- New Construction
- Gated Community
- Great Room
- Primary Bedroom Suite
- Solid Surface Bathroom Countertops
- Granite Countertops
About This Floor Plan
This new three-bedroom home offers a low-maintenance layout and convenient single-story living. At the back of the home is an open-concept floorplan where the kitchen, living and dining areas meet, adjacent to an inviting covered patio. Two bedrooms boast a private location off the entry, and a luxe owner’s suite is tucked away at the back of the home, complete with a spa-inspired bathroom and generous walk-in closet.
Sales Office
Hours
| Monday - Tuesday |
9:00 AM - 5:30 PM
|
| Wednesday |
9:00 AM - 2:00 PM
|
| Thursday - Friday |
9:00 AM - 5:30 PM
|
| Saturday - Sunday |
9:30 AM - 6:00 PM
|
Office Address
39428 Sangria Ct
Indio, CA 92203
Home Details
Home Type
- Single Family
Lot Details
- Landscaped
- Sprinkler System
HOA Fees
- $194 Monthly HOA Fees
Parking
- 2 Car Attached Garage
- Front Facing Garage
Home Design
- New Construction
Interior Spaces
- 1-Story Property
- Great Room
- Open Floorplan
- Dining Area
Kitchen
- Eat-In Kitchen
- Breakfast Bar
- Built-In Microwave
- Dishwasher
- Stainless Steel Appliances
- Kitchen Island
- Granite Countertops
- Disposal
- Kitchen Fixtures
Flooring
- Carpet
- Tile
Bedrooms and Bathrooms
- 3 Bedrooms
- Primary Bedroom Suite
- Walk-In Closet
- 2 Full Bathrooms
- Primary bathroom on main floor
- Solid Surface Bathroom Countertops
- Granite Bathroom Countertops
- Quartz Bathroom Countertops
- Double Vanity
- Private Water Closet
- Bathroom Fixtures
- Bathtub with Shower
Laundry
- Laundry Room
- Laundry on main level
- Washer and Dryer Hookup
Utilities
- Air Conditioning
- Heating Available
Additional Features
- No Interior Steps
- Covered Patio or Porch
Community Details
- Gated Community
Map
Move In Ready Homes with this Plan
Other Plans in Espana - Palencia
About the Builder
Since 1954, Lennar has built over one million new homes for families across America. They build in some of the nation’s most popular cities, and their communities cater to all lifestyles and family dynamics, whether you are a first-time or move-up buyer, multigenerational family, or Active Adult.
Nearby Homes
- Espana - Palencia
- Espana - Terrassa
- Espana - Avila
- 79291 Avenue 40
- 0 I-10 & Jefferson St Unit 219043994
- 0 I-10 & Jefferson St Unit 219043995
- 0 Adams St Unit SW25056920
- 0 Adams St Unit 25578457PS
- 0 Adams St Unit 25578377PS
- 0- Patrick Dr
- Volare
- 00 Dunes Palm Rd
- 0 Avenue 42nd
- 0 Avenue 42 Unit OC25052084
- 0 Avenue 42 Unit 219102024DA
- 037 Baracoa Dr
- 79750 Gable Glen St
- 79760 Gable Glen St
- . Jefferson St
- 76594 Starlight Ln

