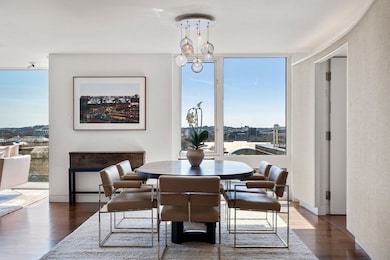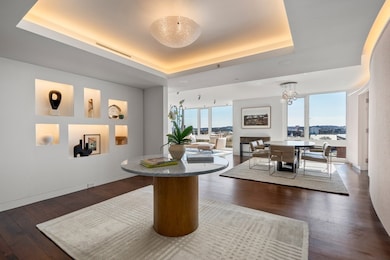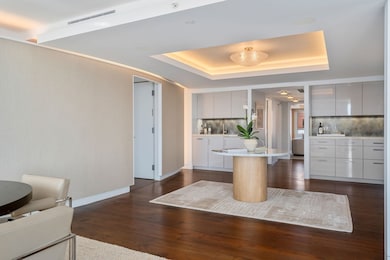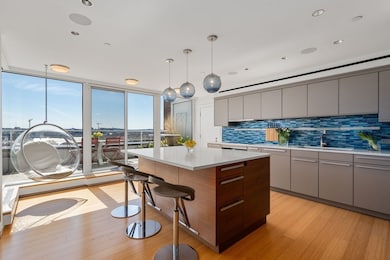Residences at Charles Square 975 Memorial Dr Unit 1008 Cambridge, MA 02138
West Cambridge NeighborhoodEstimated payment $69,833/month
Highlights
- Concierge
- Home Theater
- Waterfront
- Medical Services
- River View
- 5-minute walk to Riverbend Park
About This Home
Rare opportunity to own a sophisticated and spacious penthouse unit at The Residences at Charles Square, featuring two large private terraces with breathtaking views of the Charles River and the Boston skyline. Located on the 10th floor with direct elevator access, this four-bedroom unit offers luxurious living space on one level encompassing 3,984 square feet, providing an ideal retreat in the heart of vibrant Harvard Square. Completely remodeled with the highest level of finishes and design, this unit offers striking light-filled living and entertaining spaces. For those working from home, the unit has two stylish and well-appointed offices with custom built-ins. Connected to the Charles Hotel, this home offers abundant amenities including access to the newly remodeled hotel gym, Corbu Spa, Conference Center, and three fantastic restaurants. Welcome to exceptionally high-quality living near Harvard University.
Property Details
Home Type
- Condominium
Est. Annual Taxes
- $68,160
Year Built
- Built in 1986
HOA Fees
- $10,375 Monthly HOA Fees
Parking
- 3 Car Attached Garage
- Tuck Under Parking
Home Design
- Brick Exterior Construction
- Rubber Roof
Interior Spaces
- 3,894 Sq Ft Home
- 1-Story Property
- Wet Bar
- Insulated Windows
- Entrance Foyer
- Home Theater
- Home Office
- River Views
- Exterior Basement Entry
- Kitchen Island
- Laundry on main level
Flooring
- Wood
- Wall to Wall Carpet
- Ceramic Tile
Bedrooms and Bathrooms
- 4 Bedrooms
- Custom Closet System
- Walk-In Closet
Location
- Property is near public transit
- Property is near schools
Utilities
- Forced Air Heating and Cooling System
- 6 Cooling Zones
- 8 Heating Zones
- Heat Pump System
- 200+ Amp Service
Additional Features
- Level Entry For Accessibility
- Balcony
- Waterfront
Listing and Financial Details
- Assessor Parcel Number M:00165 L:0005601008,5205634
Community Details
Overview
- Other Mandatory Fees include Water, Sewer, Master Insurance, Security, Elevator, Exterior Maintenance, Landscaping, Snow Removal, Refuse Removal, Garden Area, Reserve Funds
- Association fees include water, sewer, insurance, security, maintenance structure, ground maintenance, snow removal, reserve funds
- 72 Units
- Mid-Rise Condominium
- The Residences At Charles Square Community
Amenities
- Concierge
- Medical Services
- Shops
- Elevator
- Community Storage Space
Recreation
- Park
Pet Policy
- Pets Allowed
Security
- Resident Manager or Management On Site
Map
About Residences at Charles Square
Home Values in the Area
Average Home Value in this Area
Tax History
| Year | Tax Paid | Tax Assessment Tax Assessment Total Assessment is a certain percentage of the fair market value that is determined by local assessors to be the total taxable value of land and additions on the property. | Land | Improvement |
|---|---|---|---|---|
| 2025 | $68,160 | $10,733,800 | $0 | $10,733,800 |
| 2024 | $58,061 | $9,807,600 | $0 | $9,807,600 |
| 2023 | $55,628 | $9,492,900 | $0 | $9,492,900 |
| 2022 | $55,380 | $9,354,700 | $0 | $9,354,700 |
| 2021 | $55,290 | $9,451,200 | $0 | $9,451,200 |
| 2020 | $52,117 | $9,063,900 | $0 | $9,063,900 |
| 2019 | $49,945 | $8,408,200 | $0 | $8,408,200 |
| 2018 | $49,000 | $7,790,200 | $0 | $7,790,200 |
| 2017 | $47,230 | $7,277,400 | $0 | $7,277,400 |
| 2016 | $45,974 | $6,577,100 | $0 | $6,577,100 |
| 2015 | $39,461 | $5,046,100 | $0 | $5,046,100 |
| 2014 | $38,892 | $4,641,000 | $0 | $4,641,000 |
Property History
| Date | Event | Price | Change | Sq Ft Price |
|---|---|---|---|---|
| 03/25/2025 03/25/25 | For Sale | $9,700,000 | -- | $2,491 / Sq Ft |
Deed History
| Date | Type | Sale Price | Title Company |
|---|---|---|---|
| Deed | -- | -- | |
| Deed | $1,400,000 | -- | |
| Deed | $4,250,000 | -- | |
| Deed | $829,250 | -- |
Mortgage History
| Date | Status | Loan Amount | Loan Type |
|---|---|---|---|
| Previous Owner | $2,750,000 | Purchase Money Mortgage | |
| Previous Owner | $750,000 | No Value Available | |
| Previous Owner | $480,000 | Purchase Money Mortgage |
Source: MLS Property Information Network (MLS PIN)
MLS Number: 73349782
APN: CAMB-000165-000000-000056-001008
- 975 Memorial Dr Unit 509
- 975 Memorial Dr Unit 1105
- 975 Memorial Dr Unit 608
- 130 Mount Auburn St Unit 506
- 130 Mount Auburn St Unit 108
- 984 Memorial Dr Unit 503
- 989 Memorial Dr Unit 391
- 18 Ash St
- 159 Mount Auburn St
- 11 Brown St
- 50 Follen St Unit 110
- 17 Berkeley St
- 14 Concord Ave Unit 416
- 14 Concord Ave Unit 422
- 1010 Memorial Dr Unit 6G
- 20 Maynard Place
- 2 Kenway St
- 22 Concord Ave Unit 10
- 20-22 Concord Ave Unit 7
- 7 Gibson St Unit 7







