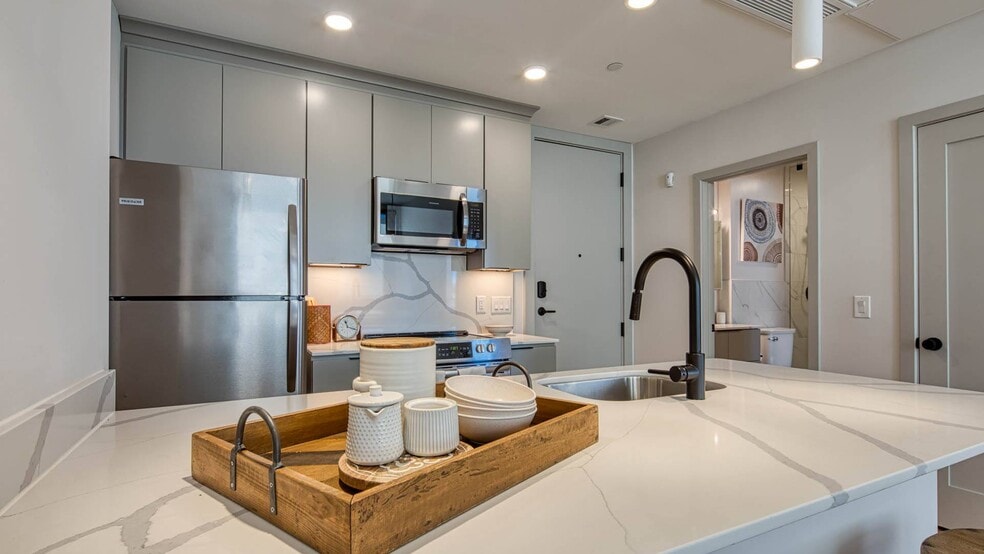About Residences at Richmond Trust
Experience style everywhere you look when you call Residences at Richmond Trust home. Located in the heart of downtown Richmond and Main Streets Historic Banking district, these brand new luxury studio, one-, and two-bedroom apartments for rent are within walking distance to the areas major employers, Virginia Commonwealth University, Browns Island, and the city's best dining and shopping.From our impressive member lounge and co-working spaces, all the way up to our rooftop terrace with panoramic views of the city - every space has been created with careful attention to detail. Our pet-friendly community invites members to enjoy the 24/7 functional fitness room, conference rooms, bike storage, entertainment areas throughout the building and so much more.Stylish touches, modern conveniences, and a whisper of history are everywhere in these luxury apartment homes, making Residences at Richmond Trust truly a unique setting you'll love to show off. Call today to schedule your tour!

Pricing and Floor Plans
Studio
Ellwood
$1,297 - $1,369
Studio, 1 Bath, 384 Sq Ft
https://imagescdn.homes.com/i2/SCA78t1PBEczoqt2oddo_1rfo0PGRpcFwjHVg6buYqE/116/residences-at-richmond-trust-richmond-va-5.jpg?p=1
| Unit | Price | Sq Ft | Availability |
|---|---|---|---|
| 0816 | $1,308 | 384 | Jan 7, 2026 |
| 0808 | $1,308 | 384 | Jan 26, 2026 |
| 0709 | $1,297 | 384 | Feb 6, 2026 |
| 0708 | $1,297 | 384 | Mar 7, 2026 |
| 0213 | $1,369 | 384 | Mar 7, 2026 |
Clay
$1,622
Studio, 1 Bath, 481 Sq Ft
https://imagescdn.homes.com/i2/0y6gdeTm473_HI64V8ouVKXI6bsOO-qVq4vxaVwkIuw/116/residences-at-richmond-trust-richmond-va-3.jpg?p=1
| Unit | Price | Sq Ft | Availability |
|---|---|---|---|
| 0701 | $1,622 | 481 | Dec 24 |
1 Bedroom
Cary
$1,548
1 Bed, 1 Bath, 550 Sq Ft
https://imagescdn.homes.com/i2/lWggpkKpdePM9OtWUtXPs8BrIzMD-rFEHnph0NtDx_A/116/residences-at-richmond-trust-richmond-va-9.jpg?t=p&p=1
| Unit | Price | Sq Ft | Availability |
|---|---|---|---|
| 0817 | $1,548 | 550 | Feb 11, 2026 |
Franklin
$1,620 - $1,655
1 Bed, 1 Bath, 530 Sq Ft
https://imagescdn.homes.com/i2/4EwvNUHqQ2uueC3vjDbjEaLQaihY9tK2QPrpeeSKFxw/116/residences-at-richmond-trust-richmond-va-7.jpg?p=1
| Unit | Price | Sq Ft | Availability |
|---|---|---|---|
| 0810 | $1,655 | 530 | Jan 7, 2026 |
| 0710 | $1,620 | 530 | Feb 28, 2026 |
Marshall
$1,695 - $1,788
1 Bed, 1 Bath, 576 Sq Ft
https://imagescdn.homes.com/i2/Zon7LuiBZYU1M2UDdN13pVClsbqUGXcoNoAL_jn9XUg/116/residences-at-richmond-trust-richmond-va.jpg?t=p&p=1
| Unit | Price | Sq Ft | Availability |
|---|---|---|---|
| 0504 | $1,701 | 576 | Now |
| 1104 | $1,753 | 576 | Dec 26 |
| 1012 | $1,788 | 576 | Jan 7, 2026 |
| 0403 | $1,695 | 576 | Feb 5, 2026 |
Fees and Policies
The fees below are based on community-supplied data and may exclude additional fees and utilities. Use the Rent Estimate Calculator to determine your monthly and one-time costs based on your requirements.
One-Time Basics
Parking
Property Fee Disclaimer: Standard Security Deposit subject to change based on screening results; total security deposit(s) will not exceed any legal maximum. Resident may be responsible for maintaining insurance pursuant to the Lease. Some fees may not apply to apartment homes subject to an affordable program. Resident is responsible for damages that exceed ordinary wear and tear. Some items may be taxed under applicable law. This form does not modify the lease. Additional fees may apply in specific situations as detailed in the application and/or lease agreement, which can be requested prior to the application process. All fees are subject to the terms of the application and/or lease. Residents may be responsible for activating and maintaining utility services, including but not limited to electricity, water, gas, and internet, as specified in the lease agreement.
Map
- 230 N 6th St Unit U714
- 212 E Franklin St Unit 2
- 1205 E Main St Unit 2W
- 11 E Main St
- 1 E Main St
- 112 E Clay St Unit U2C
- 301 Virginia St Unit U703
- 301 Virginia St Unit U1808
- 301 Virginia St Unit U714
- 19 E Clay St
- 516 N 2nd St Unit U3C
- 101 W Marshall St Unit 46
- 4 W Clay St
- 110 W Marshall St Unit 25
- 110 W Marshall St Unit 36
- 606 N 1st St
- 11 W Leigh St
- 214 W Marshall St
- 615 Idlewood Ave
- 613 Price St
- 507 E Main St
- 700 E Franklin St
- 823 E Main St
- 101 N 5th St
- 525 E Grace St Unit 401
- 525 E Grace St Unit 102
- 525 E Grace St Unit 203
- 525 E Grace St Unit 205
- 525 E Grace St Unit 407
- 909 E Main St
- 230 N 6th St
- 230 N 6th St Unit U318
- 230 N 6th St Unit U512
- 1001 E Main St
- 300 E Main St
- 209 E Main St
- 116 N 3rd St
- 302 E Grace St Unit 202
- 312 E Broad St
- 213 E Broad St






