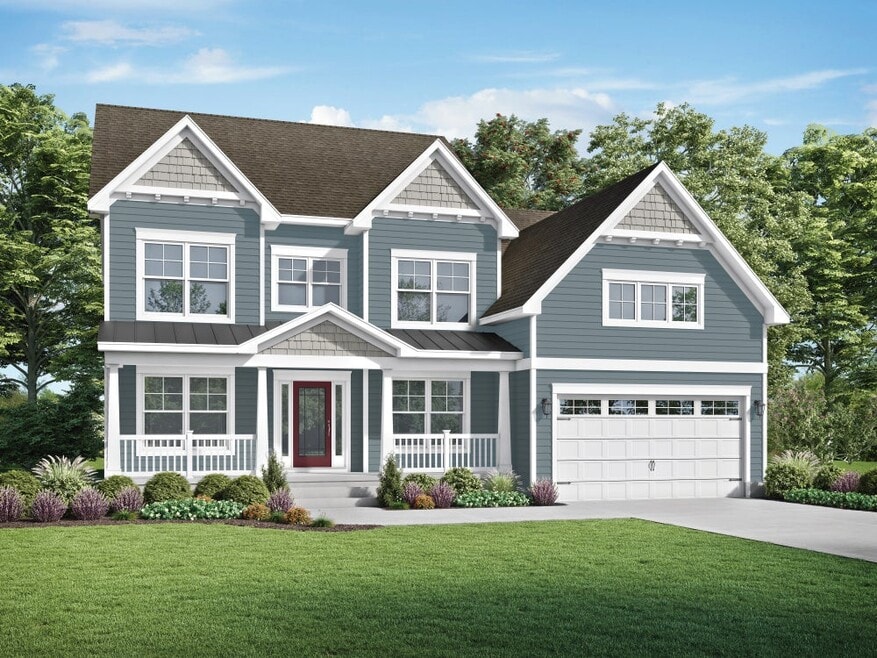
Estimated payment starting at $3,539/month
Highlights
- New Construction
- Primary Bedroom Suite
- Recreation Room
- Solar Power System
- Built-In Refrigerator
- Vaulted Ceiling
About This Floor Plan
Step into The Reston, an open-concept haven designed for unforgettable gatherings! The moment you enter, your eyes will be drawn to the breathtaking two-story living room, bathed in natural light from expansive windows and seamlessly connected to the dining and kitchen areas. This exceptional floor plan offers the luxury of not one, but two owner's suites – a convenient retreat on the first floor with a generous walk-in closet and spacious bath, and another private sanctuary upstairs. Ascend to the second floor via an open-walled catwalk, leading to additional bedrooms and a versatile open lounge area perfect for children. The bright and airy kitchen is a chef's delight, featuring a substantial shelved pantry, a center island with ample storage, and a sink with a view overlooking the backyard.
Sales Office
| Monday - Tuesday | Appointment Only |
| Wednesday - Thursday |
10:00 AM - 5:00 PM
|
| Friday |
12:00 PM - 5:00 PM
|
| Saturday - Sunday |
10:00 AM - 5:00 PM
|
Home Details
Home Type
- Single Family
Lot Details
- Minimum 0.25 Acre Lot
- Landscaped
- Lawn
HOA Fees
- $100 Monthly HOA Fees
Parking
- 2 Car Attached Garage
- Front Facing Garage
Home Design
- New Construction
- Spray Foam Insulation
Interior Spaces
- 2,663-3,067 Sq Ft Home
- 2-Story Property
- Central Vacuum
- Vaulted Ceiling
- Fireplace
- Formal Entry
- Living Room
- Dining Area
- Home Office
- Recreation Room
- Loft
- Sump Pump
Kitchen
- Breakfast Area or Nook
- Breakfast Bar
- Built-In Range
- ENERGY STAR Range
- Built-In Microwave
- Built-In Refrigerator
- ENERGY STAR Qualified Refrigerator
- ENERGY STAR Qualified Dishwasher
- Dishwasher
- Stainless Steel Appliances
- Granite Countertops
- Solid Wood Cabinet
Flooring
- Engineered Wood
- Vinyl
Bedrooms and Bathrooms
- 3 Bedrooms
- Primary Bedroom on Main
- Primary Bedroom Suite
- Walk-In Closet
- Powder Room
- Primary bathroom on main floor
- Marble Bathroom Countertops
- Double Vanity
- Bathtub with Shower
Laundry
- Laundry Room
- Laundry on main level
- Washer and Dryer Hookup
Eco-Friendly Details
- Green Certified Home
- Solar Power System
Outdoor Features
- Front Porch
Utilities
- Central Heating and Cooling System
- Programmable Thermostat
- Tankless Water Heater
- High Speed Internet
- Cable TV Available
Map
Other Plans in Cattail Creek
About the Builder
- Cattail Creek
- 0 Bowers Beach Rd
- 0 Market St Unit DEKT2044056
- K. Hovnanian’s® Four Seasons at Hatteras Hills
- Lot 35 Lowber St
- 0 Front St
- 104 W Front St
- 0 Johnny Cake Landing Rd
- Chaselynd Hills
- 40 Dunmore Ave
- 148 Daffodil Dr Unit 148
- Lot 1 Anderson Rd Anderson Rd
- 144 Pratts Branch Rd
- Woodfield
- Magnolia Estates
- 003 Obsidian Dr
- 006 Obsidian Dr
- 004 Obsidian Dr
- Coursey's Point
- 200 Williams Ave
Ask me questions while you tour the home.






