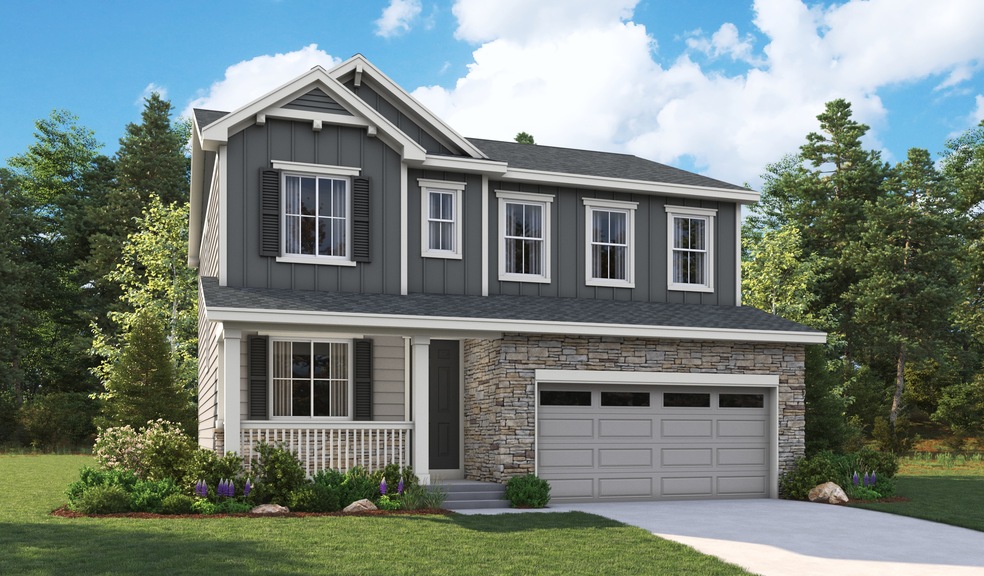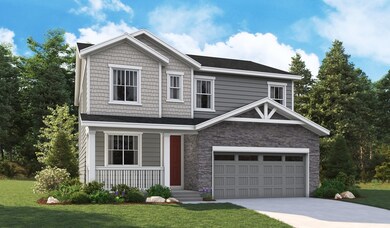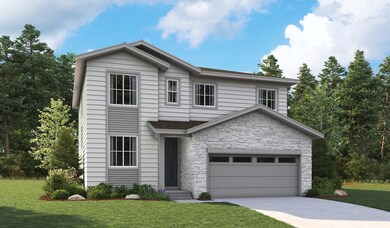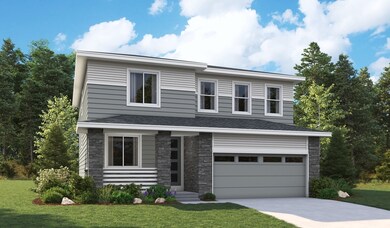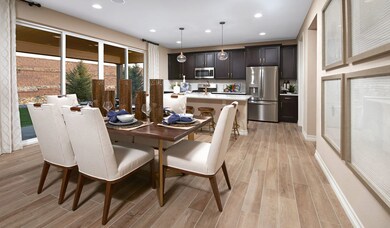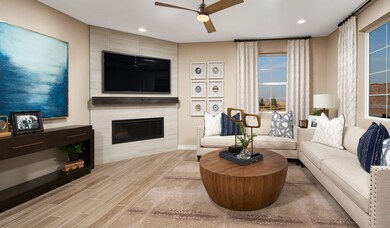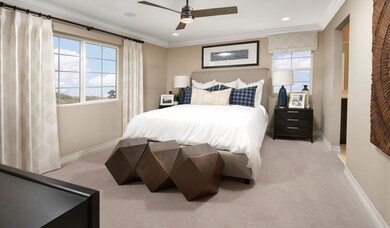
Lapis Johnstown, CO 80534
Estimated payment $3,350/month
Total Views
3,982
3
Beds
2.5
Baths
2,253
Sq Ft
$226
Price per Sq Ft
Highlights
- Golf Course Community
- Community Lake
- Park
- New Construction
- Community Center
About This Home
The main floor of the beautiful Lapis plan offers versatile flex space, an inviting great room and an open dining room that flows into a corner kitchen with a center island and walk-in pantry. Upstairs, enjoy a large loft, a convenient laundry and a luxurious owner's suite. Personalize this plan with a cozy fireplace, a private study and an additional bedroom!
Home Details
Home Type
- Single Family
Parking
- 2 Car Garage
Home Design
- New Construction
- Ready To Build Floorplan
- Lapis Plan
Interior Spaces
- 2,253 Sq Ft Home
- 2-Story Property
Bedrooms and Bathrooms
- 3 Bedrooms
Community Details
Overview
- Actively Selling
- Built by Richmond American Homes
- Revere Subdivision
- Community Lake
Amenities
- Community Center
Recreation
- Golf Course Community
- Park
Sales Office
- 4611 Goldflower Drive
- Johnstown, CO 80534
- 303-850-5750
- Builder Spec Website
Office Hours
- Mon - Thur. 10 am - 6 pm, Fri. 12 pm - 6 pm, Sat. - Sun. 10 am - 6 pm
Map
Create a Home Valuation Report for This Property
The Home Valuation Report is an in-depth analysis detailing your home's value as well as a comparison with similar homes in the area
Similar Homes in Johnstown, CO
Home Values in the Area
Average Home Value in this Area
Property History
| Date | Event | Price | Change | Sq Ft Price |
|---|---|---|---|---|
| 05/17/2025 05/17/25 | Price Changed | $509,950 | +1.8% | $226 / Sq Ft |
| 03/25/2025 03/25/25 | For Sale | $500,950 | -- | $222 / Sq Ft |
Nearby Homes
- 4663 Sugar Beet St
- 4675 Sugar Beet St
- 610 Douglas Fir Place
- 4627 Sugar Beet St
- 4651 Sugar Beet St
- 4639 Sugar Beet St
- 4678 Sugar Beet St
- 4668 Short Horn Dr
- 4615 Sugar Beet St
- 580 Douglas Fir Place
- 600 Douglas Fir Place
- 4611 Goldflower Dr
- 4611 Goldflower Dr
- 4611 Goldflower Dr
- 4611 Goldflower Dr
- 4635 Goldflower Dr
- 4647 Goldflower Dr
- 4692 Amrock Dr
- 4671 Amrock Dr
- 4691 Amrock Dr
