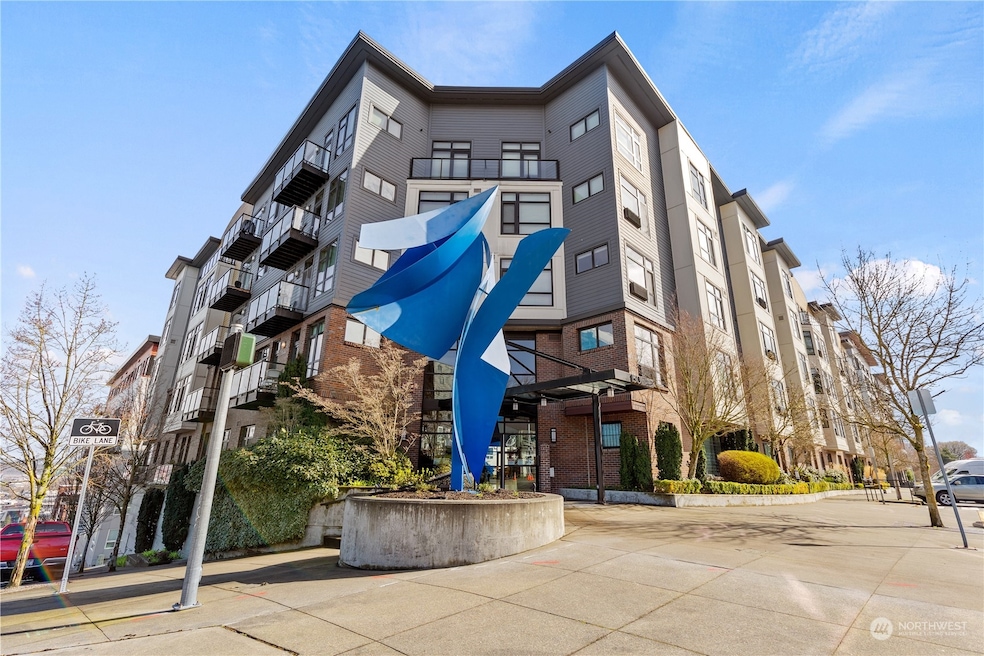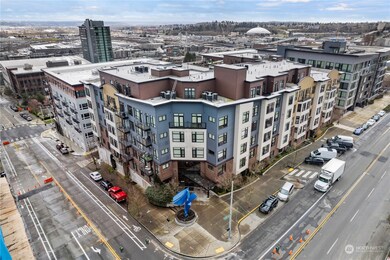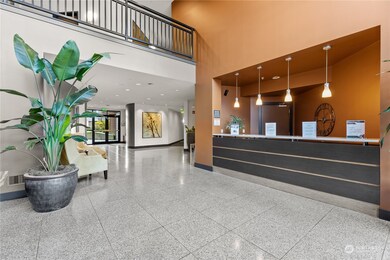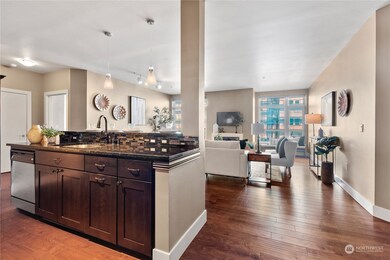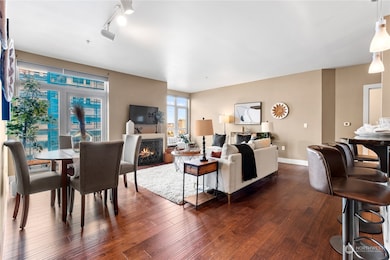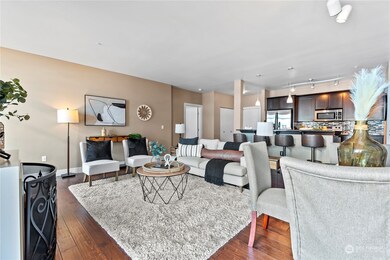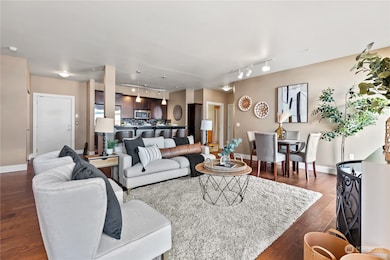
$340,000
- 1 Bed
- 1 Bath
- 890 Sq Ft
- 1501 Tacoma Ave S
- Unit 111
- Tacoma, WA
Rare ground-floor corner unit in Reverie at The Marcato! Centrally located seconds from Downtown Tacoma, restaurants, and the Tacoma Dome. This bright, open-concept home features granite counters, stainless steel appliances, and a breakfast bar. Enjoy an oversized private patio—perfect for morning coffee or entertaining. The spacious primary suite offers dual California Closets, plus a custom
Kayla Kaluna Designed Realty
