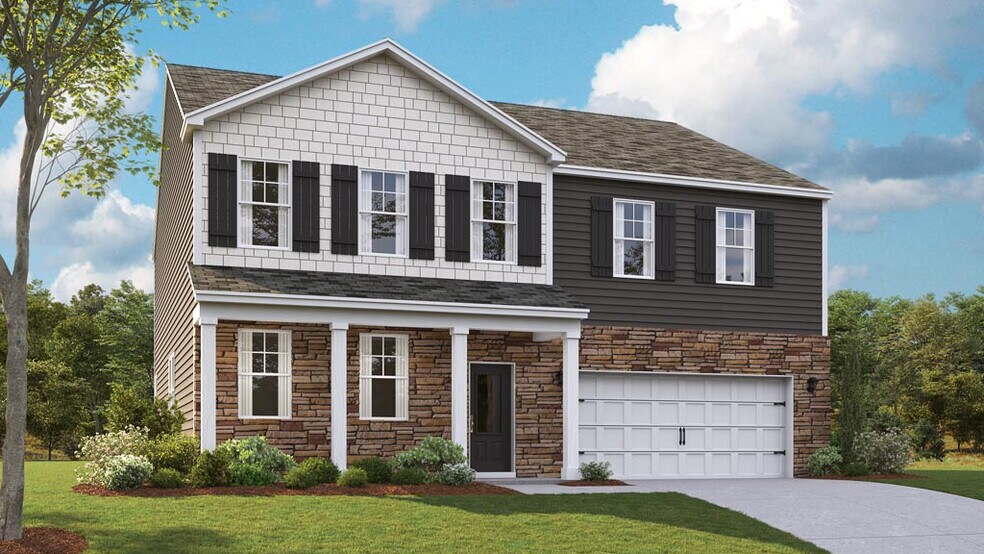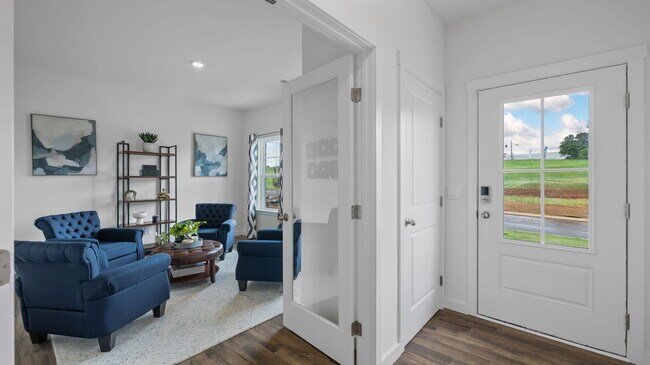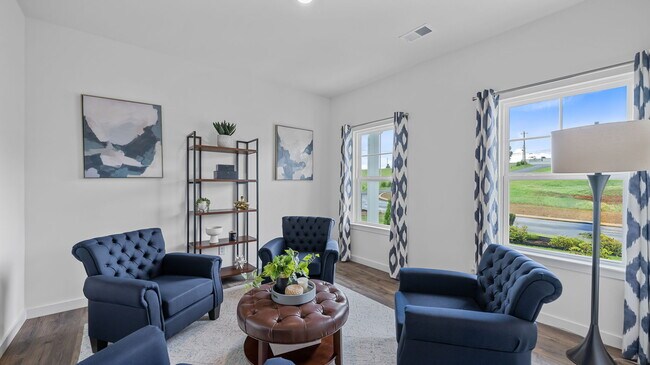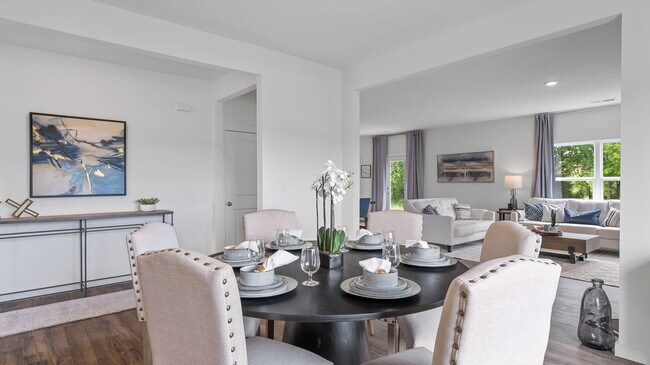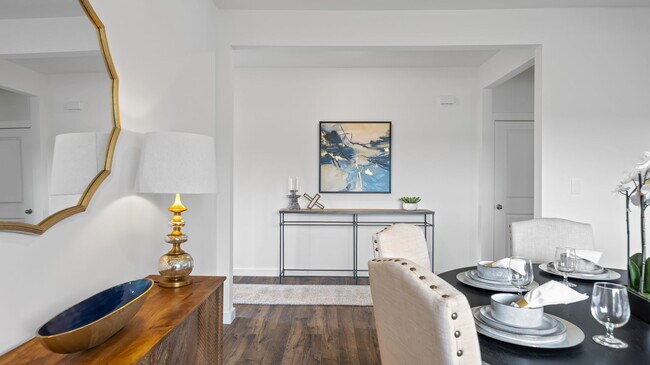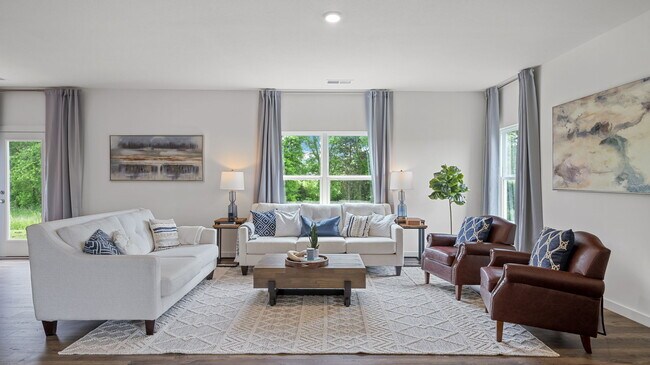
Middle Valley, TN 37343
Estimated payment starting at $2,885/month
Highlights
- New Construction
- Primary Bedroom Suite
- Stainless Steel Appliances
- Loftis Middle School Rated A-
- Loft
- Front Porch
About This Floor Plan
The Richland model is an exquisite and spacious floorplan available at The Cove at Thrasher Landing in Hixson. The main level features an expansive open-plan living, dining, and kitchen area. The kitchen has an eat-in design, equipped with a pantry and a countertop seating island. The space overlooks a patio, making it an ideal home for hosting guests. Additionally, the main level has a powder room and a flex room that could function as an office or extra living space. Upstairs, there is a loft, four comfortable bedrooms, and three full bathrooms. The primary bedroom boasts a large walk-in closet and a private bathroom, and there is a laundry room upstairs for added convenience. Contact us today for more information on this stunning and spacious home! D.R. Horton is an Equal Housing Opportunity Builder. Home and community information, including pricing, included features, terms, availability and amenities, are subject to change and prior sale at any time without notice or obligation. Pictures, photographs, colors, features, and sizes are for illustration purposes only and will vary from the homes as built. Images may contain virtual staging.
Sales Office
| Monday - Saturday |
10:00 AM - 6:00 PM
|
| Sunday |
1:00 PM - 6:00 PM
|
Home Details
Home Type
- Single Family
Parking
- 2 Car Attached Garage
- Front Facing Garage
- Secured Garage or Parking
Home Design
- New Construction
Interior Spaces
- 2-Story Property
- Dining Room
- Open Floorplan
- Loft
- Bonus Room
- Flex Room
Kitchen
- Stainless Steel Appliances
- Kitchen Island
- Disposal
Bedrooms and Bathrooms
- 4 Bedrooms
- Primary Bedroom Suite
- Walk-In Closet
- Powder Room
- Dual Vanity Sinks in Primary Bathroom
- Bathtub with Shower
- Walk-in Shower
Laundry
- Laundry Room
- Laundry on upper level
Outdoor Features
- Patio
- Front Porch
Utilities
- Smart Home Wiring
Community Details
- Property has a Home Owners Association
Map
Other Plans in The Cove at Thrasher Landing
About the Builder
- The Cove at Thrasher Landing
- 7363 Bendire Loop
- 7105 Paxton Cir
- 7104 Paxton Cir
- Paxton Pointe
- 7433 Paxton Cir
- 1358 Little Sorrel Rd
- 1399 Little Sorrel Rd
- 1948 Abington Farms Way
- The Farmstead - Courtyard Homes
- The Farmstead - Backyard Homes
- 6900 Roberta Ln
- 6506 Middle Valley Rd
- 000 Hixson Pike
- 1343 Thrasher Pike
- 7400 Hixson Pike
- 974 Bluff Ledge Trail
- Nestledown
- 6512 Fairview Rd
- 1663 Destiny Dr
