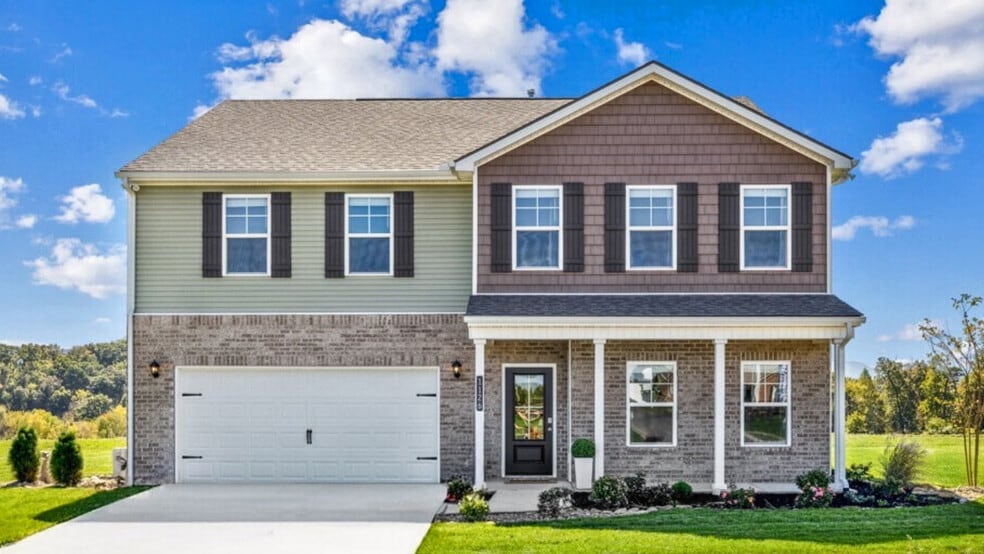
Estimated payment starting at $2,500/month
Highlights
- New Construction
- Loft
- Home Office
- Primary Bedroom Suite
- Great Room
- Walk-In Pantry
About This Floor Plan
The Richland model is an exquisite and spacious floor plan available at The Hideaway at Fox Meadows in Bluff City, TN. The main level features an expansive open plan living, dining, and kitchen area. The kitchen has an eat-in design, equipped with a pantry and a countertop seating island. The space overlooks a patio, making it an ideal home for hosting guests. Additionally, the main level has a powder room and a flex room that could function as an office or extra living space. Upstairs, there is a loft, four comfortable bedrooms, and three full bathrooms. The primary bedroom boasts a large walk-in closet and a private bathroom, and there is a laundry room upstairs for added convenience.
Builder Incentives
Flex Dollars$8,000 in flex cash
5.5%-5.9% interest rate on stage 9 construction or higher
Sales Office
| Monday |
9:00 AM - 5:00 PM
|
| Tuesday |
9:00 AM - 5:00 PM
|
| Wednesday |
9:00 AM - 5:00 PM
|
| Thursday |
9:00 AM - 5:00 PM
|
| Friday |
9:00 AM - 5:00 PM
|
| Saturday |
9:00 AM - 5:00 PM
|
| Sunday |
12:00 PM - 5:00 PM
|
Home Details
Home Type
- Single Family
HOA Fees
- $29 Monthly HOA Fees
Parking
- 2 Car Attached Garage
- Front Facing Garage
Home Design
- New Construction
Interior Spaces
- 2-Story Property
- Great Room
- Living Room
- Dining Room
- Open Floorplan
- Home Office
- Loft
- Flex Room
Kitchen
- Eat-In Kitchen
- Walk-In Pantry
- Kitchen Island
Bedrooms and Bathrooms
- 4 Bedrooms
- Primary Bedroom Suite
- Walk-In Closet
- Powder Room
- Private Water Closet
- Walk-in Shower
Laundry
- Laundry Room
- Laundry on upper level
Outdoor Features
- Patio
- Front Porch
Community Details
Overview
- Association fees include lawn maintenance, ground maintenance
Recreation
- Dog Park
Map
Other Plans in The Hideaway at Fox Meadows
About the Builder
- The Hideaway at Fox Meadows
- Tbd Highway 11e
- 191 White Top Rd
- TBD Egypt Rd
- Hudson Terrace - Townhomes
- Hudson Terrace
- Lot 7 Old White Top Rd
- Lot 11 Old White Top Rd
- 3593 Tennessee 390
- Lot 10 Highland Cir
- 1095 Reynolds Rd
- 0 Randall Laura Ln
- 1056 White Top Rd
- Tbd93Acres Hunting Hill Rd
- Tbd Sportsway Dr
- 744 Ridge Dr
- 4160 Gambrel Oaks
- 4268 Gambrel Oaks
- 4277 Gambrel Oaks St
- Tbd Hunting Hill Rd
