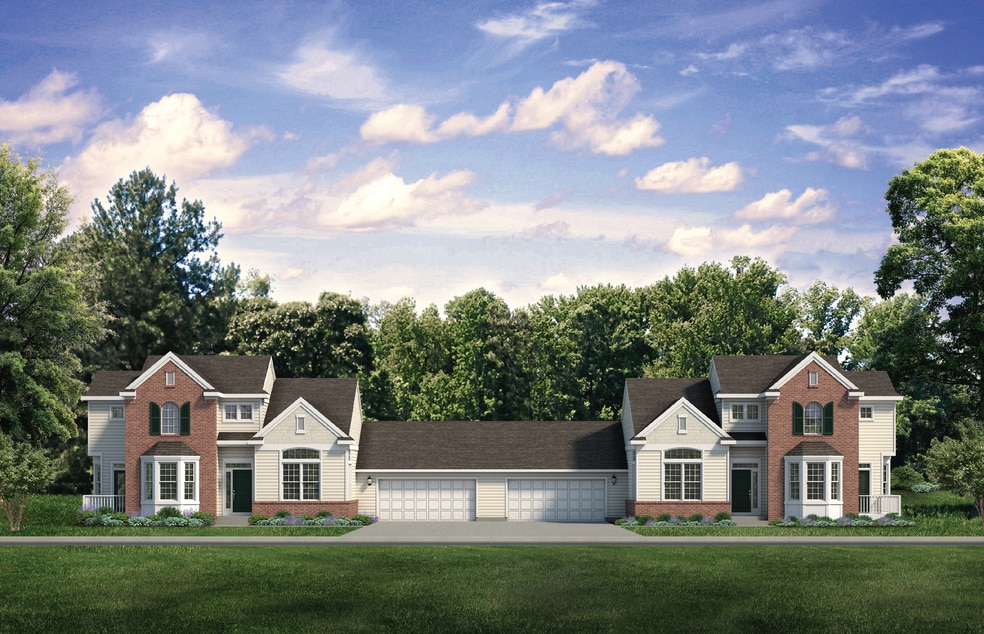
Verified badge confirms data from builder
Easton, PA 18040
Estimated payment starting at $3,874/month
Total Views
1,116
2
Beds
2.5
Baths
2,088
Sq Ft
$266
Price per Sq Ft
Highlights
- Golf Course Community
- New Construction
- Primary Bedroom Suite
- Fitness Center
- Active Adult
- Clubhouse
About This Floor Plan
This home is located at Rilian Plan, Easton, PA 18040 and is currently priced at $554,900, approximately $265 per square foot. Rilian Plan is a home located in Northampton County with nearby schools including Forks El School, Easton Area Middle School, and Easton Area High School.
Sales Office
All tours are by appointment only. Please contact sales office to schedule.
Office Address
Corner of Winchester Rd. and Broadway Rd.
Easton, PA 18040
Townhouse Details
Home Type
- Townhome
HOA Fees
- $395 Monthly HOA Fees
Parking
- 2 Car Attached Garage
- Front Facing Garage
Home Design
- New Construction
- Duplex Unit
Interior Spaces
- 2-Story Property
- Tray Ceiling
- Vaulted Ceiling
- Gas Fireplace
- Great Room
- Dining Room
- Home Office
- Loft
Kitchen
- Breakfast Bar
- Built-In Range
- Range Hood
- Dishwasher
- Kitchen Island
Bedrooms and Bathrooms
- 2 Bedrooms
- Primary Bedroom on Main
- Primary Bedroom Suite
- Walk-In Closet
- Powder Room
- Double Vanity
- Private Water Closet
- Bathtub with Shower
- Walk-in Shower
Laundry
- Laundry Room
- Laundry on main level
- Washer and Dryer Hookup
Outdoor Features
- Deck
- Covered Patio or Porch
Utilities
- Central Heating and Cooling System
- High Speed Internet
- Cable TV Available
Community Details
Overview
- Active Adult
- Lawn Maintenance Included
- Views Throughout Community
Amenities
- Clubhouse
- Planned Social Activities
Recreation
- Golf Course Community
- Tennis Courts
- Community Basketball Court
- Volleyball Courts
- Community Playground
- Fitness Center
- Community Pool
- Park
- Trails
- Snow Removal
Map
Other Plans in Riverview Estates - Riverview Estates Active Adult
About the Builder
For more than fifty years, Tuskes Homes has offered what no other homebuilder in the region can: quality homes personalized to match your style and handcrafted by a team that lives in and loves the Lehigh Valley. As a third-generation, family-owned builder, they are not just dedicated to building incredible homes. They are also committed to building lifelong relationships with their homeowners. After all, they’re not only your homebuilder, they’re your neighbors. They live here too, and they’re dedicated to building communities that are the heart and soul of the region. By choosing Tuskes Homes, you’ll not only receive superior customer dedication, exceptional craftsmanship, and complete personalization, but you’ll also become a part of the Tuskes Homes family.
Nearby Homes
- 868 Veneto Ct Unit 66
- Riverview Estates - Riverview Estates Active Adult
- 7 Spring Ct
- 119 Buttonwood Ln
- Lafayette Hills - Twins
- Lafayette Hills
- 227 Winding Rd
- 229 Winding Rd
- 81 Belview Rd
- 0 Unit 3951789
- The Fields at Lafayette Way - Active Adult
- 210 Belview Rd
- 4780 Farrcroft Dr Unit 113
- 419 W Lincoln St
- 4929 Farrcroft Dr Unit 83B
- 425 W Lincoln St
- The Estates at Steeplechase North
- 4953 Farrcroft Dr Unit 83D
- 11 Timber Trail
- 105 Timber Trail Unit 51
