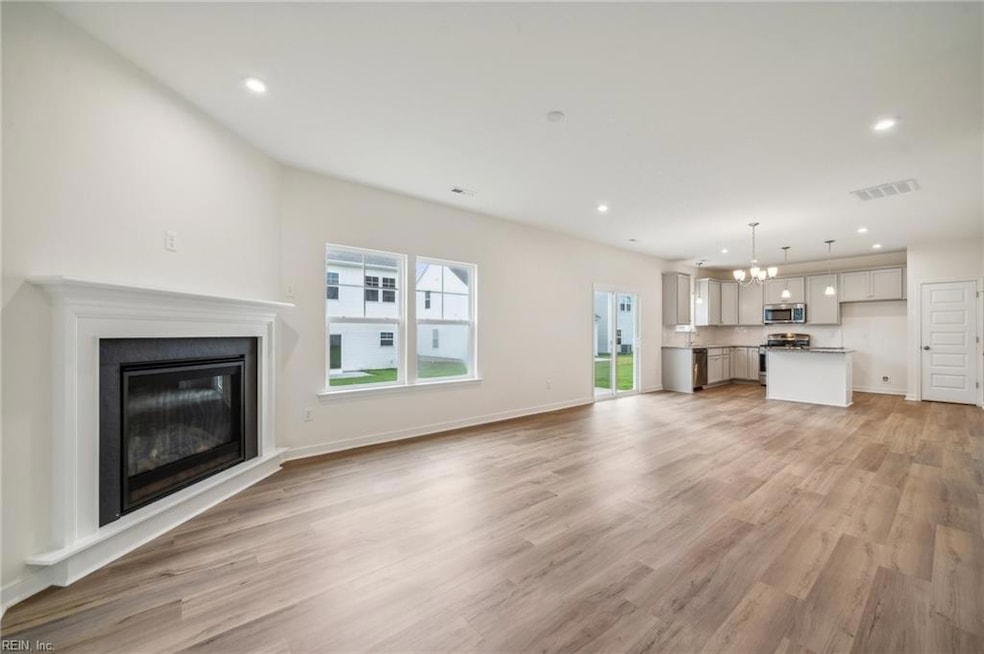
111 Terry Ln Suffolk, VA 23434
Chuckatuck NeighborhoodHighlights
- Water Views
- Traditional Architecture
- Home Office
- New Construction
- Attic
- Breakfast Area or Nook
About This Home
As of June 2025MOVE-IN READY! Welcome to the Edison, this traditional floorplan will blow you away with its open-concept layout and is situated on a beautiful homesite with a beautiful water view from the backyard and primary suite. The flex room with french doors in the front of the home offers a wonderful option for a den, playroom or home office. The family room, complete with fireplace, opens to the dining area and spacious kitchen. The kitchen offers great counter space, granite counters and a pantry for extra storage. The primary suite is found on the second floor and features a large walk-in closet and private bath with tile walk-in shower and double vanity. Three additional bedrooms, full bath and laundry room completes the second floor. River Highlands residents will enjoy beautiful trails overlooking the Nansemond River.
Home Details
Home Type
- Single Family
Est. Annual Taxes
- $4,954
Year Built
- Built in 2024 | New Construction
HOA Fees
- $37 Monthly HOA Fees
Home Design
- Traditional Architecture
- Brick Exterior Construction
- Slab Foundation
- Asphalt Shingled Roof
- Vinyl Siding
Interior Spaces
- 2,185 Sq Ft Home
- 2-Story Property
- Gas Fireplace
- Entrance Foyer
- Home Office
- Utility Room
- Washer and Dryer Hookup
- Water Views
- Pull Down Stairs to Attic
Kitchen
- Breakfast Area or Nook
- Gas Range
- Dishwasher
- Disposal
Flooring
- Carpet
- Laminate
- Ceramic Tile
- Vinyl
Bedrooms and Bathrooms
- 4 Bedrooms
- En-Suite Primary Bedroom
- Walk-In Closet
- Dual Vanity Sinks in Primary Bathroom
Parking
- 2 Car Attached Garage
- Garage Door Opener
- Driveway
- On-Street Parking
Schools
- Hillpoint Elementary School
- King`S Fork Middle School
- Kings Fork High School
Utilities
- Zoned Heating and Cooling
- Heating System Uses Natural Gas
- Programmable Thermostat
- Gas Water Heater
- Cable TV Available
Additional Features
- Mechanical Fresh Air
- Patio
Community Details
Overview
- River Highlands Subdivision
- On-Site Maintenance
Recreation
- Community Playground
Ownership History
Purchase Details
Home Financials for this Owner
Home Financials are based on the most recent Mortgage that was taken out on this home.Similar Homes in Suffolk, VA
Home Values in the Area
Average Home Value in this Area
Purchase History
| Date | Type | Sale Price | Title Company |
|---|---|---|---|
| Deed | $450,000 | Old Republic National Title In |
Mortgage History
| Date | Status | Loan Amount | Loan Type |
|---|---|---|---|
| Open | $441,849 | FHA |
Property History
| Date | Event | Price | Change | Sq Ft Price |
|---|---|---|---|---|
| 06/12/2025 06/12/25 | Sold | $450,000 | 0.0% | $206 / Sq Ft |
| 05/05/2025 05/05/25 | Pending | -- | -- | -- |
| 04/22/2025 04/22/25 | Price Changed | $450,000 | -2.8% | $206 / Sq Ft |
| 03/05/2025 03/05/25 | For Sale | $462,990 | -- | $212 / Sq Ft |
Tax History Compared to Growth
Tax History
| Year | Tax Paid | Tax Assessment Tax Assessment Total Assessment is a certain percentage of the fair market value that is determined by local assessors to be the total taxable value of land and additions on the property. | Land | Improvement |
|---|---|---|---|---|
| 2024 | $963 | $90,000 | $90,000 | $0 |
| 2023 | $963 | $90,000 | $90,000 | $0 |
| 2022 | $981 | $90,000 | $90,000 | $0 |
Agents Affiliated with this Home
-
Danielle Wallace
D
Seller's Agent in 2025
Danielle Wallace
HHHunt Realty Inc.
(804) 626-9198
71 in this area
2,089 Total Sales
-
Rhonda Vaughn

Buyer's Agent in 2025
Rhonda Vaughn
Cherished Destiny Real Estate
(757) 729-0349
4 in this area
92 Total Sales
Map
Source: Real Estate Information Network (REIN)
MLS Number: 10572102
APN: 254002804
- 196 Norfleet Ln
- 187 Norfleet Ln
- Edison Plan at River Highlands - Smart Living
- Newton Plan at River Highlands - Smart Living
- Quinn Plan at River Highlands - Smart Living
- Curie Plan at River Highlands - Smart Living
- Hawking Plan at River Highlands - Smart Living
- King Plan at River Highlands - Smart Living
- Maxwell Plan at River Highlands - Smart Living
- 102 Corcoran Ln
- 100 Corcoran Ln
- 187 Peck Ln
- 131 Getty Rd
- 129 Getty Rd
- 135 Getty Rd
- 102 Getty Rd
- 156 Getty Rd
- 120 Niblick Cir
- 122 Getty Rd
- 104 Niblick Cir
