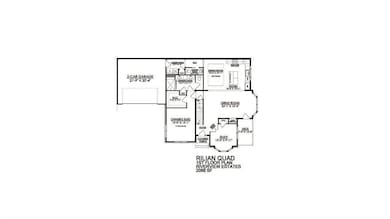
2427 Burgundy Ln Unit 91 Easton, PA 18040
Forks Township NeighborhoodHighlights
- New Construction
- Panoramic View
- Family Room with Fireplace
- Senior Community
- Deck
- Recreation Room
About This Home
As of December 2024This spacious Rilian Quad floor plan offers 2,088 square feet of comfortable living space. The first floor features an open-concept design with a generous Great Room, a well-appointed kitchen, and a bright Dining Room. The Owner's Suite includes a luxurious bath and a walk-in closet. Additional amenities include a Study, Laundry Room, and a convenient 2-car garage.Upstairs, discover a versatile loft area, perfect for a family room or home office, along with a second bedroom and a full bath.Experience the perfect blend of style and functionality in this thoughtfully designed home.
Property Details
Home Type
- Multi-Family
Est. Annual Taxes
- $12
Year Built
- Built in 2024 | New Construction
Lot Details
- Corner Lot
HOA Fees
- $395 Monthly HOA Fees
Parking
- 2 Car Attached Garage
Property Views
- Panoramic
- Mountain
- Hills
Home Design
- Duplex
- Brick Exterior Construction
- Asphalt Roof
Interior Spaces
- 2,088 Sq Ft Home
- 2-Story Property
- Family Room with Fireplace
- Family Room Downstairs
- Breakfast Room
- Recreation Room
- Basement with some natural light
Kitchen
- Gas Oven
- <<microwave>>
- Dishwasher
- Kitchen Island
Flooring
- Wall to Wall Carpet
- Tile
- Luxury Vinyl Plank Tile
Bedrooms and Bathrooms
- 2 Bedrooms
- Walk-In Closet
Laundry
- Laundry on main level
- Washer and Dryer Hookup
Outdoor Features
- Deck
- Covered patio or porch
Utilities
- Forced Air Heating and Cooling System
- Heating System Uses Gas
- 101 to 200 Amp Service
- Gas Water Heater
- Cable TV Available
Listing and Financial Details
- Home warranty included in the sale of the property
Community Details
Overview
- Senior Community
- Riverview Estates Subdivision
Amenities
- Common Area
Ownership History
Purchase Details
Home Financials for this Owner
Home Financials are based on the most recent Mortgage that was taken out on this home.Purchase Details
Similar Homes in Easton, PA
Home Values in the Area
Average Home Value in this Area
Purchase History
| Date | Type | Sale Price | Title Company |
|---|---|---|---|
| Deed | $554,900 | None Listed On Document | |
| Deed | $554,900 | None Listed On Document | |
| Deed | $895,700 | -- |
Mortgage History
| Date | Status | Loan Amount | Loan Type |
|---|---|---|---|
| Open | $527,155 | New Conventional | |
| Closed | $527,155 | New Conventional |
Property History
| Date | Event | Price | Change | Sq Ft Price |
|---|---|---|---|---|
| 12/30/2024 12/30/24 | Sold | $554,900 | 0.0% | $266 / Sq Ft |
| 11/17/2024 11/17/24 | Pending | -- | -- | -- |
| 07/30/2024 07/30/24 | For Sale | $554,900 | -- | $266 / Sq Ft |
Tax History Compared to Growth
Tax History
| Year | Tax Paid | Tax Assessment Tax Assessment Total Assessment is a certain percentage of the fair market value that is determined by local assessors to be the total taxable value of land and additions on the property. | Land | Improvement |
|---|---|---|---|---|
| 2025 | $12 | $1,100 | $1,100 | $0 |
| 2024 | $96 | $1,100 | $1,100 | $0 |
| 2023 | $95 | $1,100 | $1,100 | $0 |
| 2022 | $93 | $1,100 | $1,100 | $0 |
| 2021 | $93 | $1,100 | $1,100 | $0 |
| 2020 | $93 | $1,100 | $1,100 | $0 |
| 2019 | $92 | $1,100 | $1,100 | $0 |
| 2018 | $90 | $1,100 | $1,100 | $0 |
| 2017 | $88 | $1,100 | $1,100 | $0 |
| 2016 | -- | $1,100 | $1,100 | $0 |
| 2015 | -- | $1,100 | $1,100 | $0 |
| 2014 | -- | $1,100 | $1,100 | $0 |
Agents Affiliated with this Home
-
Nicolise Barr

Seller's Agent in 2024
Nicolise Barr
Tuskes Realty
(484) 626-1616
15 in this area
119 Total Sales
-
Michael Tuskes

Seller Co-Listing Agent in 2024
Michael Tuskes
Tuskes Realty
(484) 626-1616
64 in this area
415 Total Sales
-
Teresa Trigas-Pfefferle

Buyer's Agent in 2024
Teresa Trigas-Pfefferle
Haven Real Estate Collective
(908) 751-7750
4 in this area
126 Total Sales
Map
Source: Greater Lehigh Valley REALTORS®
MLS Number: 742620
APN: K10-1-16B-91-0311
- 2430 Sonoma Dr Unit 92
- 868 Veneto Ct Unit 66
- 2470 Sonoma Dr Unit 60
- 780 Ramblewood Dr
- 2638 Hollow View Dr
- 1801 Meadow Lane Dr
- 1812 Treeline Dr
- 2772 Sheffield Dr
- 2835 Lenape Way
- 2325 N Delaware Dr
- 420 Rinaldi Ln
- 2922 Sheffield Dr
- 305 Shawnee Ave
- 190 Park Ridge Dr
- 133 Parker Ave
- 204 Tuscany Dr
- 0 Rowe Ln Unit Lot 1 & 2 676101
- 4 Spring Ct
- 500 Paxinosa Ave
- 200 W Pierce St


