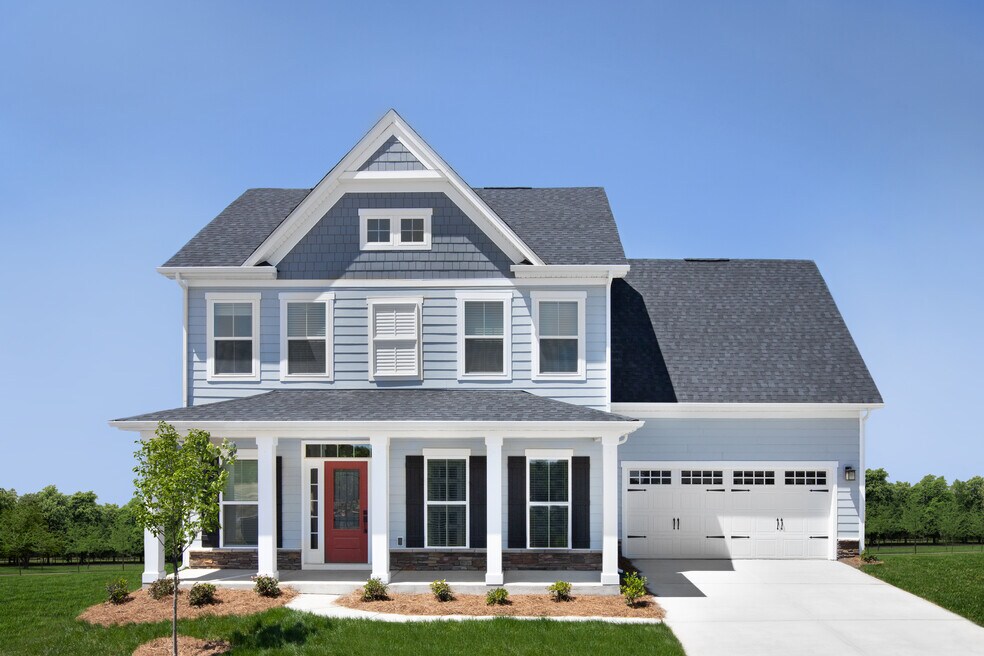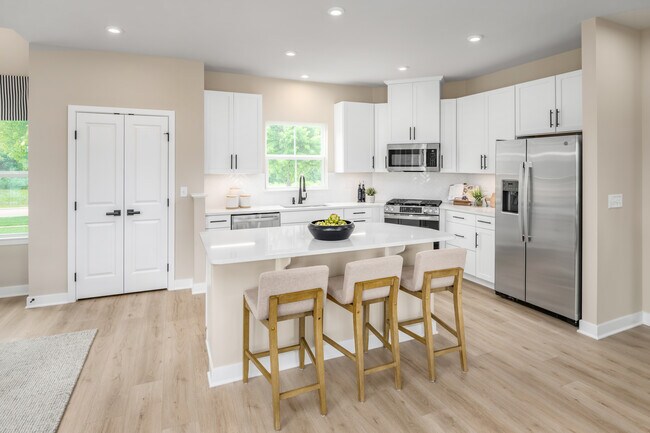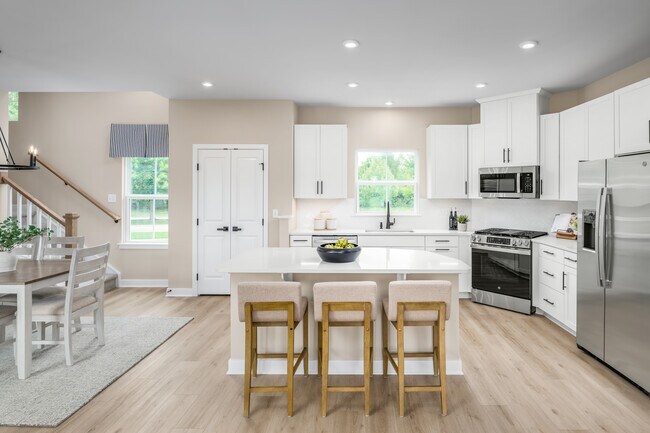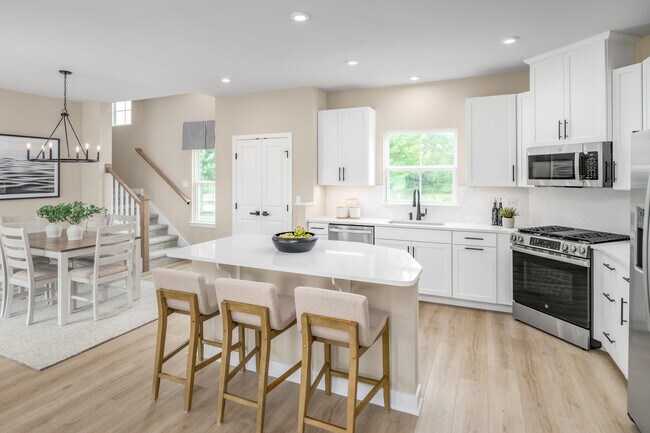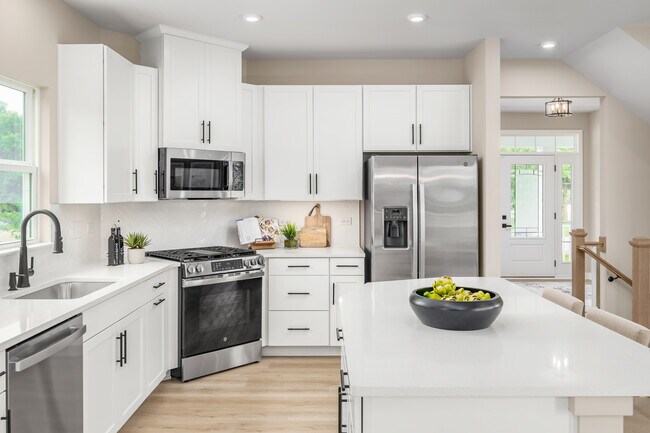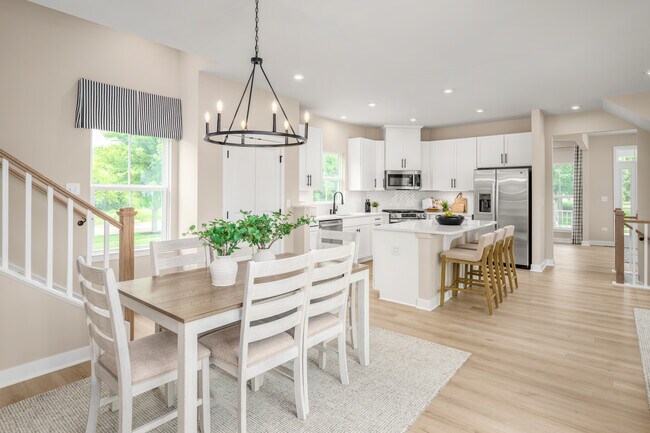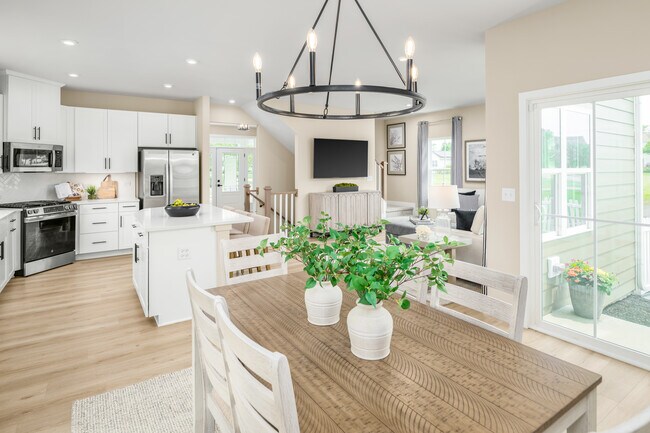Estimated payment starting at $2,853/month
Total Views
7,385
3
Beds
2.5
Baths
2,086
Sq Ft
$221
Price per Sq Ft
Highlights
- Fitness Center
- Gourmet Kitchen
- Built-In Refrigerator
- New Construction
- Primary Bedroom Suite
- Clubhouse
About This Floor Plan
The Robert Frost Plan by Ryan Homes is available in the Bartlett Station Estates community in Carrollton, VA 23314, starting from $459,990. This design offers approximately 2,086 square feet and is available in Isle of Wight County, with nearby schools such as Carrollton Elementary School, Smithfield Middle School, and Smithfield High School.
Sales Office
Hours
| Monday - Friday | Appointment Only |
| Saturday |
12:00 PM - 3:00 PM
|
| Sunday | Appointment Only |
Office Address
507 Early Station Trl
Carrollton, VA 23314
Driving Directions
Home Details
Home Type
- Single Family
Parking
- 2 Car Garage
Home Design
- New Construction
Interior Spaces
- 2,086 Sq Ft Home
- 2-Story Property
- Fireplace
- Open Floorplan
- Dining Area
- Game Room
- Flex Room
- Basement
Kitchen
- Gourmet Kitchen
- Built-In Range
- Built-In Microwave
- Built-In Refrigerator
- Dishwasher
- Kitchen Island
Bedrooms and Bathrooms
- 3 Bedrooms
- Primary Bedroom Suite
- Dual Closets
- Walk-In Closet
- Powder Room
- Double Vanity
- Soaking Tub
- Bathtub with Shower
- Walk-in Shower
Laundry
- Laundry Room
- Laundry on upper level
- Washer and Dryer
Utilities
- Central Heating and Cooling System
- High Speed Internet
- Cable TV Available
Additional Features
- Covered Patio or Porch
- Lawn
Community Details
Overview
- No Home Owners Association
- Greenbelt
Amenities
- Community Garden
- Clubhouse
- Game Room
- Community Kitchen
- Children's Playroom
- Business Center
Recreation
- Fitness Center
- Community Pool
- Dog Park
- Trails
Map
About the Builder
Ryan Homes operates as part of NVR, Inc.’s homebuilding division, headquartered in Reston. The brand develops and constructs single-family homes, townhomes, and condominiums across the region, serving a wide range of homebuyers. Founded in 1948, Ryan Homes has expanded from a small Pittsburgh-based builder into one of the largest U.S. homebuilding brands under the NVR umbrella. Its Virginia operations are supported from the Plaza America Drive office, which acts as the central location for administrative and customer-facing functions. The company provides guidance to prospective homebuyers through its dedicated sales and customer care channels and offers post-purchase resources for current homeowners. Ryan Homes is part of a publicly traded parent organization, NVR, Inc. (NYSE: NVR).
Nearby Homes
- Bartlett Station Estates
- South Harbor - Single-Family 55 Plus
- South Harbor - Towns 55 Plus
- 15501 Carrollton Blvd
- 1 Gayle Way
- 1118 Breakwater Trail
- MM Beacon @ Villages at Bartlett Station
- MM Essex @ Villages at Bartlett Station
- MM Amelia @ Villages at Bartlett Station
- 2090 Striper Ct
- Lot 14 Riverpoint Trail
- 8369 Crittenden Rd
- .57Ac Smithfield Blvd
- MM Greenhaven at Hillpoint(sanderling)
- MM the Reserve at Cedar Point (Bennett)
- MM Isabelle
- MM Eclipse
- MM Driver
- 307 Smithfield Blvd
- Mallory Pointe

