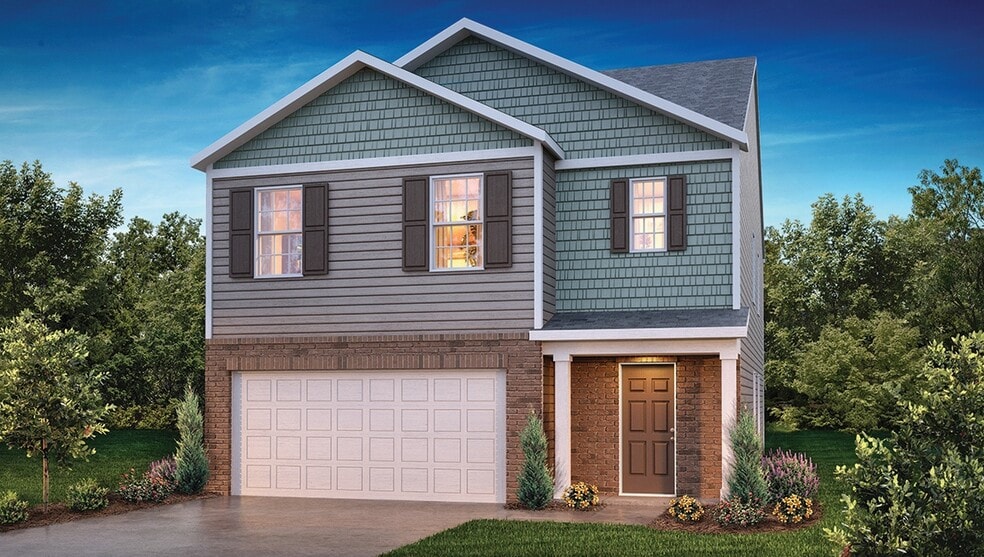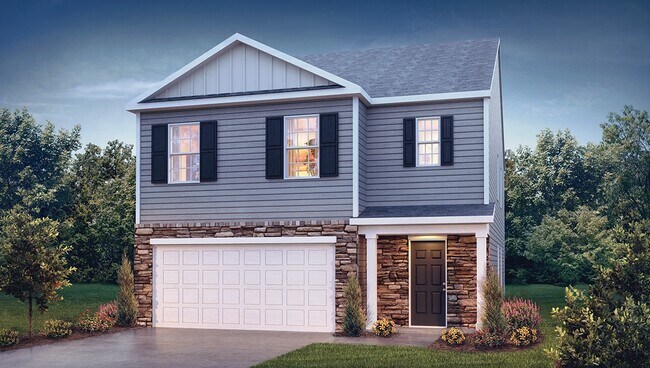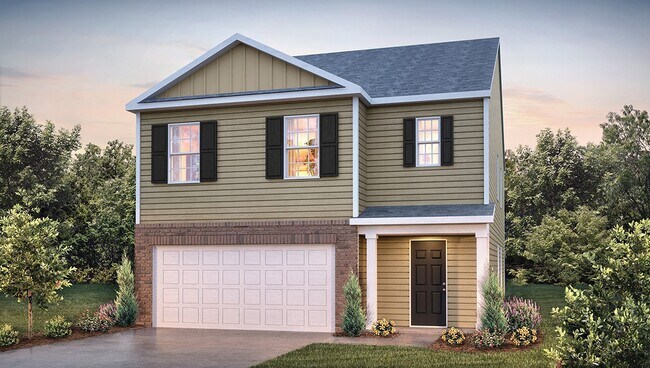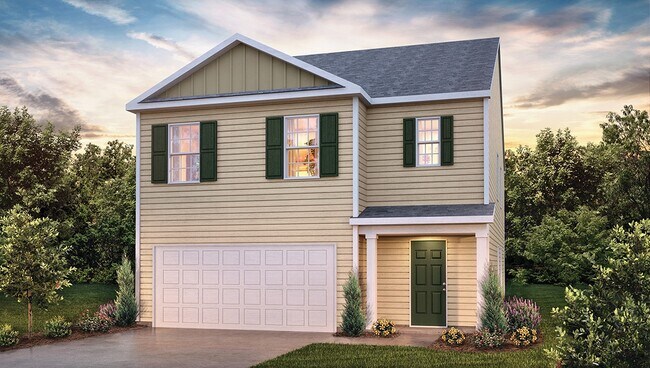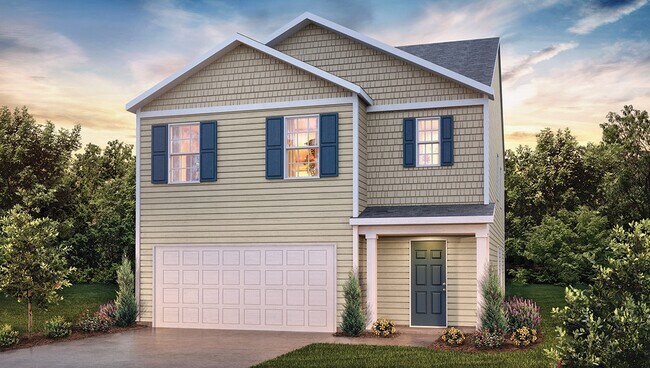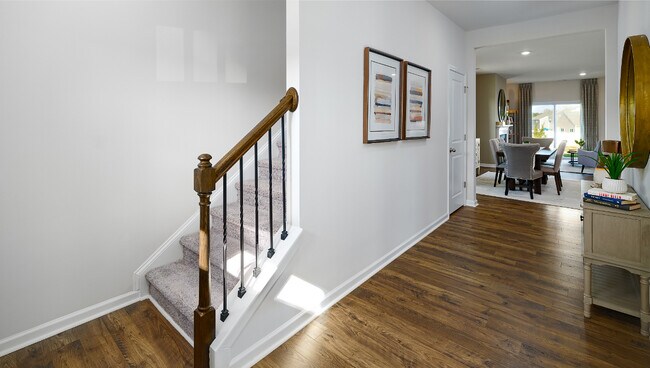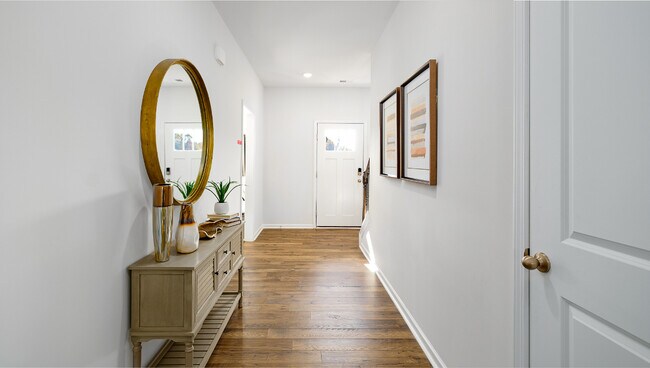
Hickory, NC 28601
Estimated payment starting at $2,209/month
Highlights
- Community Cabanas
- New Construction
- Primary Bedroom Suite
- W.M. Jenkins Elementary School Rated A-
- Gourmet Kitchen
- Wood Flooring
About This Floor Plan
The Robie is one of our two-story plans featured in Hamptons at Hickory in Hickory, North Carolina offering three modern elevations. This home offers a guest bedroom on the main floor, five bedrooms, three bathrooms, and a two-car garage. Upon entering, you’ll be greeted by a foyer inviting you to the center of the home. At its heart, you’ll find a spacious family room and dining room that blend with the kitchen, creating an airy feel. The chef’s kitchen has modern appliances, ample cabinet space, a walk-in pantry, and a breakfast bar, perfect for cooking and casual dining. Adjacent to the kitchen is a bedroom, providing privacy and comfort. The home features a primary suite with a walk-in closet and an en suite bathroom featuring a shower with dual vanities. The additional three bathrooms are spacious and have access to a secondary bathroom. The loft offers a flexible media room, playroom, or home gym space. The laundry room completes the second floor. With its thoughtful design, spacious layout, and modern conveniences, the Robie is the perfect place for you. Take advantage of this opportunity to make the Robie yours in Hamptons at Hickory.
Sales Office
| Monday - Saturday |
10:00 AM - 6:00 PM
|
| Sunday |
1:00 PM - 6:00 PM
|
Home Details
Home Type
- Single Family
Parking
- 2 Car Attached Garage
- Front Facing Garage
Home Design
- New Construction
- Modern Architecture
Interior Spaces
- 2,368 Sq Ft Home
- 2-Story Property
- Fireplace
- Formal Entry
- Family Room
- Combination Kitchen and Dining Room
- Home Office
- Loft
- Flex Room
- Home Gym
- Laundry Room
Kitchen
- Gourmet Kitchen
- Breakfast Bar
- Walk-In Pantry
- Stainless Steel Appliances
- Kitchen Island
- Tiled Backsplash
- White Kitchen Cabinets
Flooring
- Wood
- Carpet
Bedrooms and Bathrooms
- 5 Bedrooms
- Main Floor Bedroom
- Primary Bedroom Suite
- Walk-In Closet
- 3 Full Bathrooms
- Double Vanity
- Bathtub
- Walk-in Shower
Outdoor Features
- Covered Patio or Porch
Community Details
- Community Playground
- Community Cabanas
- Community Pool
Map
Other Plans in The Hamptons at Hickory
About the Builder
Frequently Asked Questions
- The Hamptons at Hickory
- 768 8th St NE
- 1038 15th Street Dr NE
- Wynnshire Ridge
- 000 16th St NE
- 560 11th Avenue Place NW
- 1834 4th Street Place NW Unit 8
- 1844 4th Street Place NW Unit 9
- 325 29th Avenue Dr NW Unit TR 1
- 444 19th Avenue Cir NW
- 158 Lenoir Rhyne Blvd SE
- 496 19th Avenue Cir NW
- 405 19th Avenue Cir NW
- 821 & 831 16th Avenue Ln NW
- 2321 Springs Rd NE
- 1640 8th Street Dr NW
- 1530 9th Street Ln NW
- 1550 & 1560 9th Street Ln NW
- 1541 & 1531 9th Street Ln NW
- 908 30th Avenue Dr NW
Ask me questions while you tour the home.
