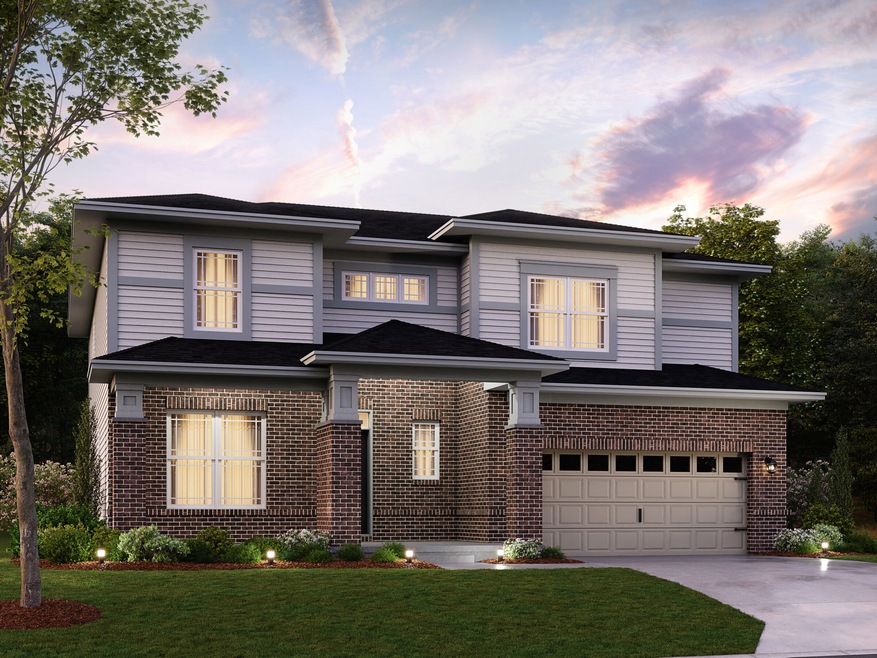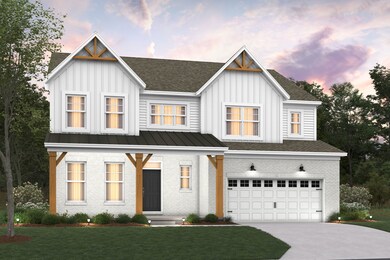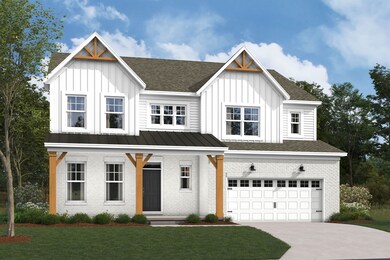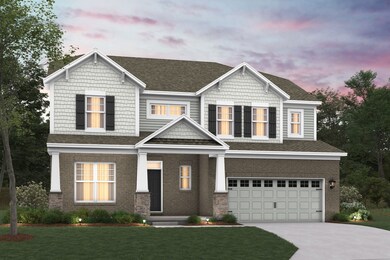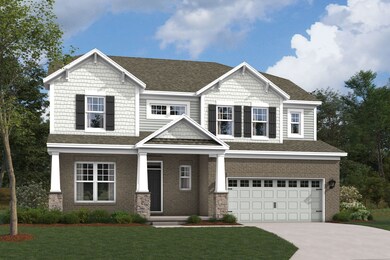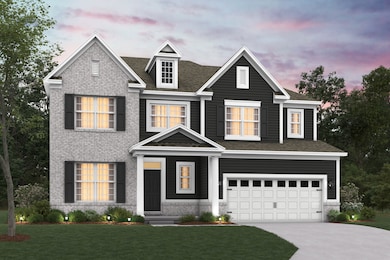
Berkeley Basement McCordsville, IN 46055
Brooks-Luxhaven NeighborhoodEstimated payment $3,718/month
Total Views
2,862
4
Beds
2.5
Baths
3,273
Sq Ft
$172
Price per Sq Ft
Highlights
- New Construction
- Park
- Trails
About This Home
Welcome to the Berkeley! Through two floors, you will discover a stunning home with something special around every corner. This split-level floor plan contains a flex room, a gathering room, a dining nook, a two-car garage, a loft, and much more that can be added. With a choice of 5 different elevations, you can be sure to find a style that fits you.
Home Details
Home Type
- Single Family
Parking
- 2 Car Garage
Home Design
- New Construction
- Ready To Build Floorplan
- Berkeley Basement Plan
Interior Spaces
- 3,273 Sq Ft Home
- 2-Story Property
Bedrooms and Bathrooms
- 4 Bedrooms
Community Details
Overview
- Actively Selling
- Built by M/I Homes
- Rockport Subdivision
Recreation
- Park
- Trails
Sales Office
- 6260 W County Road 900 N
- Mccordsville, IN 46055
- 317-210-4677
- Builder Spec Website
Office Hours
- Mon 2pm-6pm; Tue-Sat 11am-6pm; Sun 12pm-6pm
Map
Create a Home Valuation Report for This Property
The Home Valuation Report is an in-depth analysis detailing your home's value as well as a comparison with similar homes in the area
Similar Homes in the area
Home Values in the Area
Average Home Value in this Area
Property History
| Date | Event | Price | Change | Sq Ft Price |
|---|---|---|---|---|
| 04/22/2025 04/22/25 | For Sale | $564,490 | -- | $172 / Sq Ft |
Nearby Homes
- 6320 Sailmaker Dr
- 6320 Sailmaker Dr
- 6320 Sailmaker Dr
- 6320 Sailmaker Dr
- 6320 Sailmaker Dr
- 6320 Sailmaker Dr
- 6320 Sailmaker Dr
- 6320 Sailmaker Dr
- 6320 Sailmaker Dr
- 6320 Sailmaker Dr
- 6320 Sailmaker Dr
- 6320 Sailmaker Dr
- 6320 Sailmaker Dr
- 6320 Sailmaker Dr
- 6204 Fairview Dr
- 6222 Fairview Dr
- 6207 Preserve Way
- 6210 Fairview Dr
- 6155 W Bayfront Shores
- 8965 N 600 W
