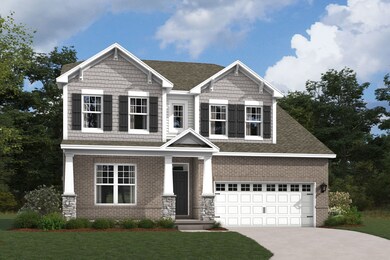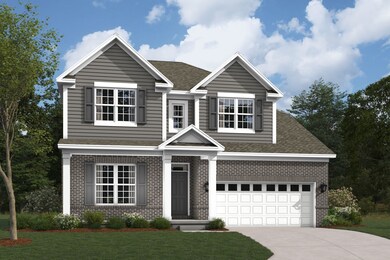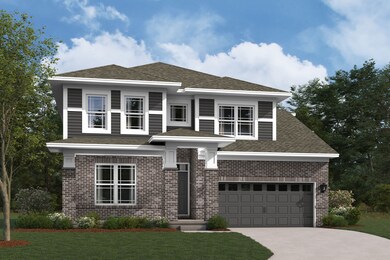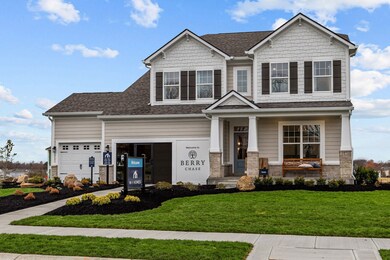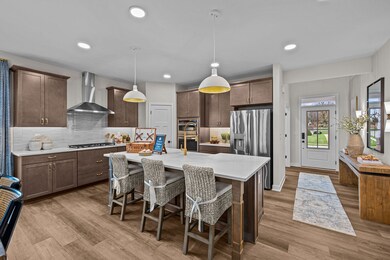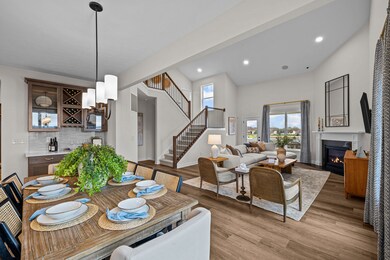
Columbia Basement McCordsville, IN 46055
Brooks-Luxhaven NeighborhoodEstimated payment $3,652/month
Total Views
4,068
4
Beds
2.5
Baths
2,878
Sq Ft
$193
Price per Sq Ft
Highlights
- New Construction
- Park
- Trails
- Community Playground
About This Home
The Columbia Basement plan is a modern, split-level home with a finished lower level, a full basement, and impressive design features throughout 2,878–3,752 square feet!
Home Details
Home Type
- Single Family
Parking
- 3 Car Garage
Home Design
- New Construction
- Ready To Build Floorplan
- Columbia Basement Plan
Interior Spaces
- 2,878 Sq Ft Home
- 2-Story Property
- Basement
Bedrooms and Bathrooms
- 4 Bedrooms
Community Details
Overview
- Actively Selling
- Built by M/I Homes
- Rockport Subdivision
Recreation
- Community Playground
- Park
- Trails
Sales Office
- 6260 W County Road 900 N
- Mccordsville, IN 46055
- 317-210-4677
- Builder Spec Website
Office Hours
- Mon 2pm-6pm; Tue-Sat 11am-6pm; Sun 12pm-6pm
Map
Create a Home Valuation Report for This Property
The Home Valuation Report is an in-depth analysis detailing your home's value as well as a comparison with similar homes in the area
Similar Homes in the area
Home Values in the Area
Average Home Value in this Area
Property History
| Date | Event | Price | Change | Sq Ft Price |
|---|---|---|---|---|
| 05/08/2025 05/08/25 | Price Changed | $554,490 | +1.8% | $193 / Sq Ft |
| 04/22/2025 04/22/25 | For Sale | $544,490 | -- | $189 / Sq Ft |
Nearby Homes
- 6320 Sailmaker Dr
- 6320 Sailmaker Dr
- 6320 Sailmaker Dr
- 6320 Sailmaker Dr
- 6320 Sailmaker Dr
- 6320 Sailmaker Dr
- 6320 Sailmaker Dr
- 6320 Sailmaker Dr
- 6320 Sailmaker Dr
- 6320 Sailmaker Dr
- 6320 Sailmaker Dr
- 6320 Sailmaker Dr
- 6320 Sailmaker Dr
- 6320 Sailmaker Dr
- 6204 Fairview Dr
- 6222 Fairview Dr
- 6207 Preserve Way
- 6210 Fairview Dr
- 6155 W Bayfront Shores
- 8965 N 600 W

