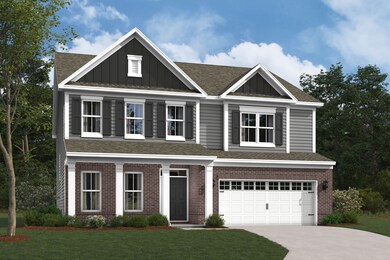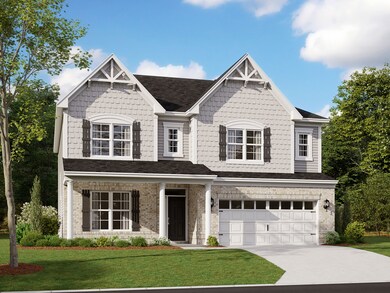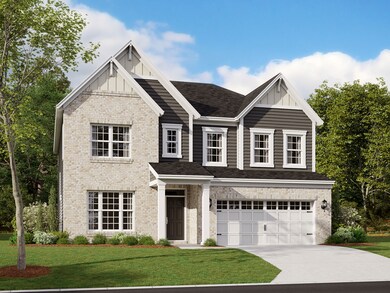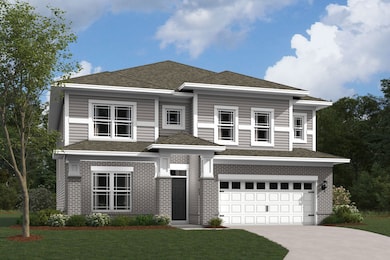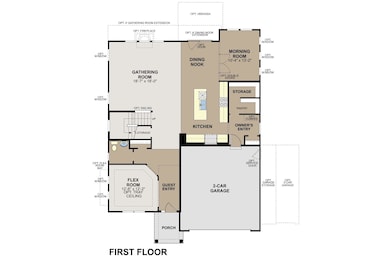
Estimated payment $3,164/month
Total Views
10,613
4
Beds
2.5
Baths
3,152
Sq Ft
$154
Price per Sq Ft
Highlights
- New Construction
- Community Center
- Park
- Mccordsville Elementary School Rated A-
- Community Playground
- Trails
About This Home
Welcome home to the Glendale, a stunning floorplan featured in our Prestige Series. This home has been intentionally designed to fit the way you live today; its standard layout features four bedrooms, two-and-a-half bathrooms, a flex room, a morning room, a loft, an open-concept design, and a two-car garage.
Home Details
Home Type
- Single Family
Parking
- 2 Car Garage
Home Design
- New Construction
- Ready To Build Floorplan
- Glendale Plan
Interior Spaces
- 3,152 Sq Ft Home
- 2-Story Property
Bedrooms and Bathrooms
- 4 Bedrooms
Community Details
Overview
- Actively Selling
- Built by M/I Homes
- Rockport Subdivision
Amenities
- Community Center
Recreation
- Community Playground
- Park
- Trails
Sales Office
- 6320 Sailmaker Drive
- Mccordsville, IN 46055
- 317-210-4677
- Builder Spec Website
Office Hours
- Mon 2pm-6pm; Tue-Sat 11am-6pm; Sun 12pm-6pm
Map
Create a Home Valuation Report for This Property
The Home Valuation Report is an in-depth analysis detailing your home's value as well as a comparison with similar homes in the area
Similar Homes in the area
Home Values in the Area
Average Home Value in this Area
Property History
| Date | Event | Price | Change | Sq Ft Price |
|---|---|---|---|---|
| 07/03/2025 07/03/25 | Price Changed | $483,990 | +0.8% | $154 / Sq Ft |
| 04/22/2025 04/22/25 | For Sale | $479,990 | -- | $152 / Sq Ft |
Nearby Homes
- 6320 Sailmaker Dr
- 6320 Sailmaker Dr
- 6320 Sailmaker Dr
- 6320 Sailmaker Dr
- 6320 Sailmaker Dr
- 6320 Sailmaker Dr
- 6320 Sailmaker Dr
- 6320 Sailmaker Dr
- 6320 Sailmaker Dr
- 6320 Sailmaker Dr
- 6320 Sailmaker Dr
- 6320 Sailmaker Dr
- 6320 Sailmaker Dr
- 6320 Sailmaker Dr
- 6204 Fairview Dr
- 6222 Fairview Dr
- 6207 Preserve Way
- 6210 Fairview Dr
- 9051 Ambassador St
- 9098 Ambassador St
- 9179 N Waterfront Way
- 8588 N Springview Dr
- 12614 Gunnison Dr
- 8201 Briarhill Ln
- 8164 Alamosa Dr
- 12605 Castilla Place
- 12235 Pentwater Ct
- 7924 Dillon Place
- 5812 Main St
- 5811 Main St Unit 1-305.1407296
- 5811 Main St Unit 1-323.1407298
- 5811 Main St Unit 1-327.1407304
- 5811 Main St Unit 2-131.1407293
- 5811 Main St Unit 2-203.1407299
- 5811 Main St Unit 2-327.1407297
- 12115 Mockernut Ct
- 7457 N Kensington Way
- 7934 Cherrybark Dr
- 5767 County Road W 750 N Unit 5767
- 5763 County Road W 750 N Unit 5763

