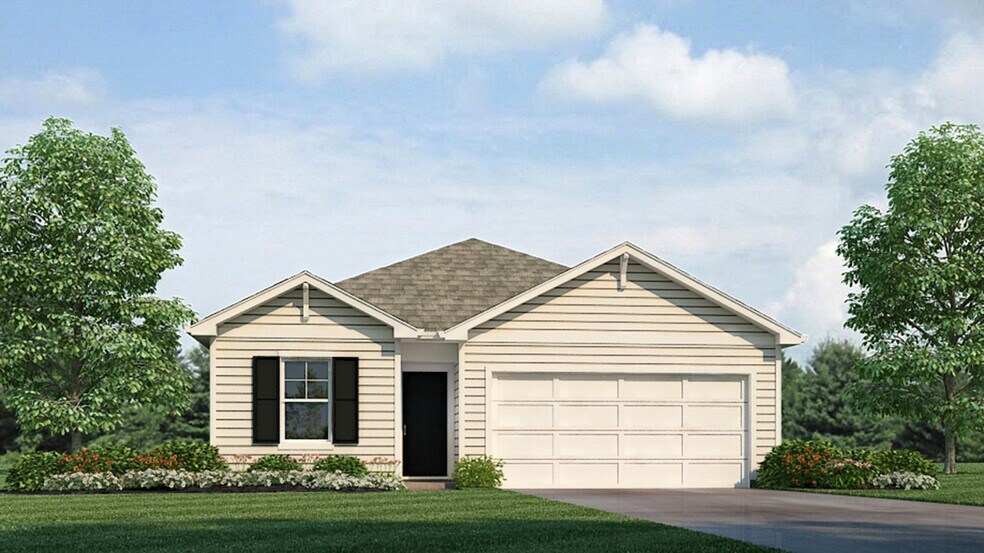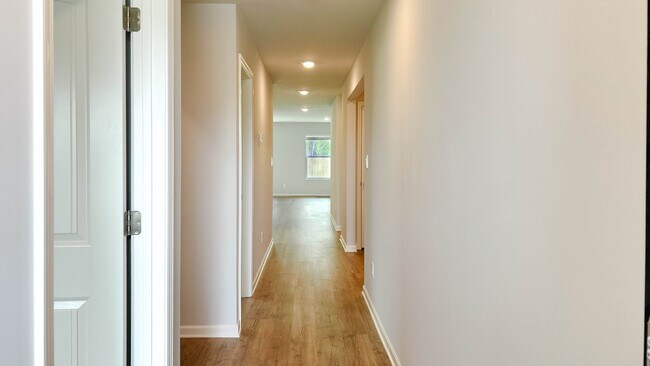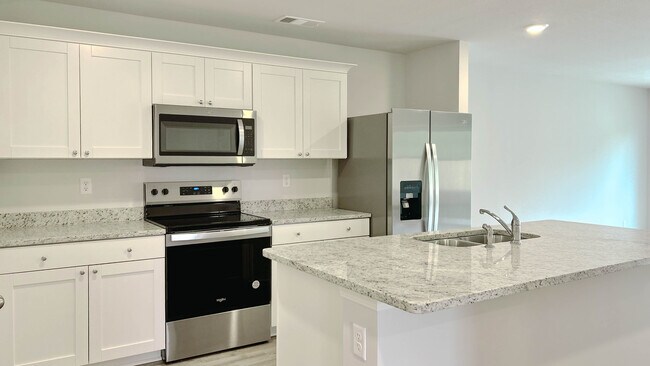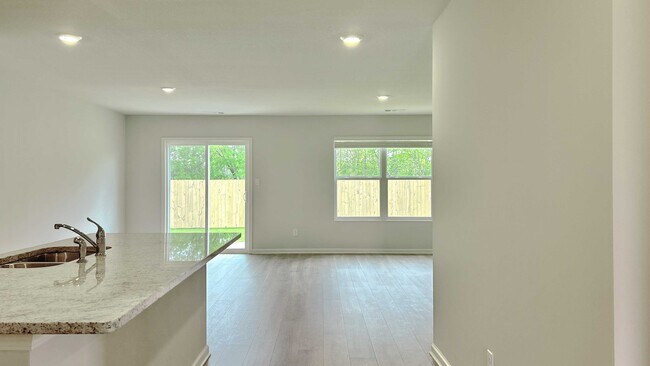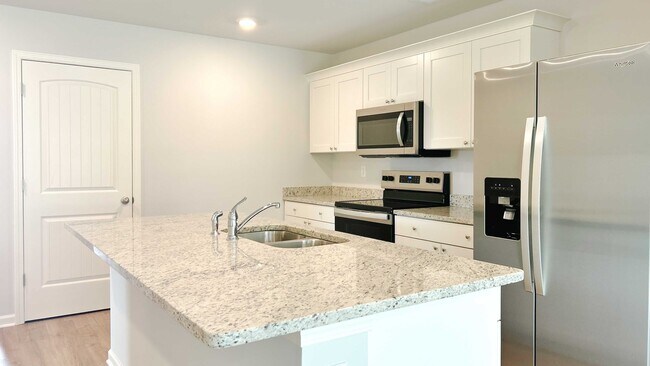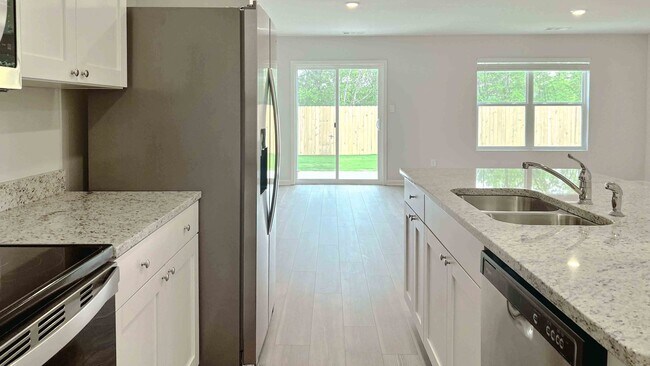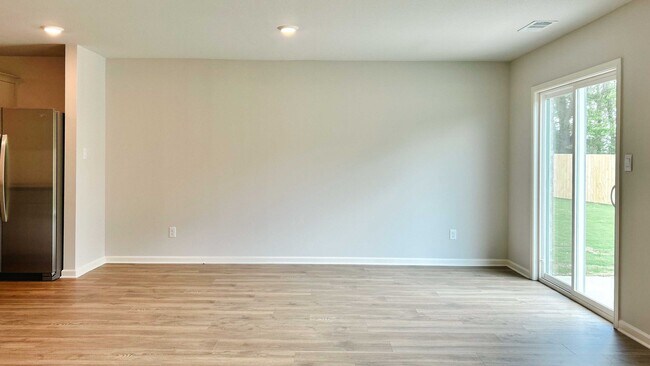
Estimated payment starting at $1,675/month
Highlights
- New Construction
- Primary Bedroom Suite
- Home Office
- Brookland Elementary School Rated A-
- Granite Countertops
- Covered Patio or Porch
About This Floor Plan
The Roland floor plan is a ranch-style home featuring 4 bedrooms, 2 bathrooms, and 1,606 sq. ft. of living space. Upon entering, you’ll find two secondary bedrooms with closets and a shared bathroom. Nearby are the garage entrance, a coat closet, and a drop zone. The foyer leads to an open-concept kitchen, dining area, and living room. Highlights include a quartz countertop island, stainless steel appliances, and a spacious pantry. The dining and living areas are ideal for hosting. Adjacent to the kitchen is a laundry room with storage and another bedroom, perfect for guests or as an office. At the rear, the primary bedroom offers privacy with an ensuite bathroom and walk-in closet. The bathroom features a double vanity sink for ample counter space. Pictures, photographs, colors, features, and sizes are for illustration purposes only and will vary from the homes as built.
Sales Office
| Monday - Tuesday | Appointment Only |
| Wednesday - Saturday |
10:00 AM - 5:00 PM
|
| Sunday |
1:00 PM - 5:00 PM
|
Home Details
Home Type
- Single Family
Parking
- 2 Car Attached Garage
- Front Facing Garage
Taxes
- Special Tax
Home Design
- New Construction
Interior Spaces
- 1,606 Sq Ft Home
- 1-Story Property
- Formal Entry
- Living Room
- Combination Kitchen and Dining Room
- Home Office
- Carpet
Kitchen
- Walk-In Pantry
- Stainless Steel Appliances
- Kitchen Island
- Granite Countertops
- Quartz Countertops
Bedrooms and Bathrooms
- 4 Bedrooms
- Primary Bedroom Suite
- Walk-In Closet
- 2 Full Bathrooms
- Granite Bathroom Countertops
- Double Vanity
- Bathtub with Shower
- Walk-in Shower
Laundry
- Laundry Room
- Laundry on main level
Additional Features
- No Interior Steps
- Covered Patio or Porch
Community Details
- Property has a Home Owners Association
