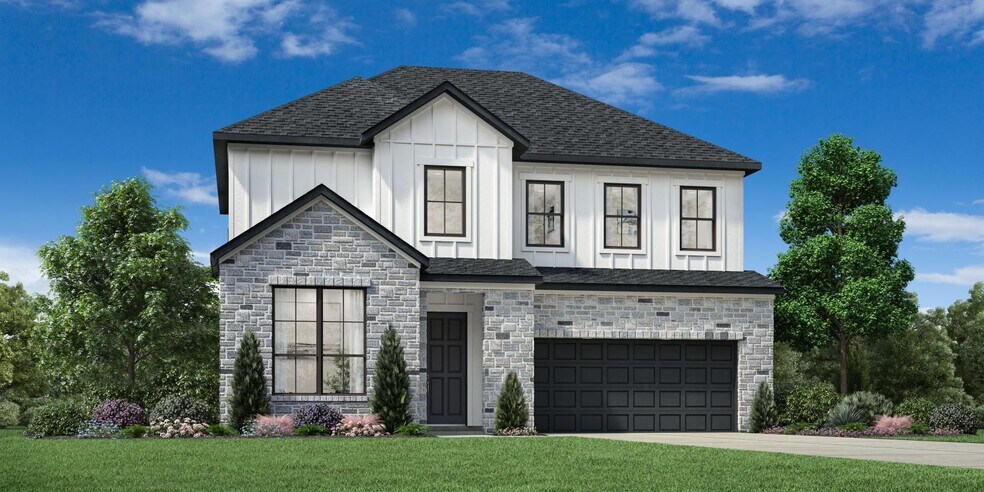
New Braunfels, TX 78130
Estimated payment starting at $2,981/month
Highlights
- New Construction
- Primary Bedroom Suite
- Community Lake
- Canyon High School Rated A-
- ENERGY STAR Certified Homes
- Clubhouse
About This Floor Plan
The two-story Ronan home design offers a truly unique, modern luxury living experience. When stepping in through the front door, one is greeted by a two-story foyer leading to a spacious great room with soaring ceiling heights and an adjacent casual dining area. Overlooking this common space is the well-equipped kitchen featuring a large center island, ample counter and cabinet space, as well as a sizable walk-in pantry for extra storage. Located on the main floor for privacy and convenience is the fabulous primary bedroom suite complete with tray ceiling and includes an impressive walk-in closet and spa-like primary bath space which boasts dual vanities, freestanding tub, luxe shower, and private water closet. Additional features of this home include a versatile office off of the foyer entrance on first-level offering ideal workspace needs plus upstairs loft room providing additional flexible living space.
Builder Incentives
Your perfect home is waiting for you. Unlock exclusive savings on select homes during Toll Brothers National Sales Event, 1/24-2/8/26.* Talk to an expert for details.
Sales Office
| Monday |
10:00 AM - 6:00 PM
|
| Tuesday |
2:00 PM - 6:00 PM
|
| Wednesday - Saturday |
10:00 AM - 6:00 PM
|
| Sunday |
12:00 PM - 6:00 PM
|
Home Details
Home Type
- Single Family
Parking
- 2 Car Attached Garage
- Front Facing Garage
Home Design
- New Construction
Interior Spaces
- 2,484 Sq Ft Home
- 2-Story Property
- Tray Ceiling
- High Ceiling
- Great Room
- Dining Area
- Home Office
- Loft
- Laundry Room
Kitchen
- Breakfast Area or Nook
- Breakfast Bar
- Walk-In Pantry
- Kitchen Island
Bedrooms and Bathrooms
- 4 Bedrooms
- Primary Bedroom on Main
- Primary Bedroom Suite
- Walk-In Closet
- Split Vanities
- Dual Vanity Sinks in Primary Bathroom
- Private Water Closet
- Freestanding Bathtub
- Bathtub with Shower
- Walk-in Shower
Eco-Friendly Details
- Energy-Efficient Insulation
- ENERGY STAR Certified Homes
Outdoor Features
- Covered Patio or Porch
Community Details
Overview
- Community Lake
- Pond in Community
- Greenbelt
Amenities
- Clubhouse
- Community Center
Recreation
- Community Playground
- Community Pool
- Park
- Trails
Map
Other Plans in Mayfair - Comal Collection
About the Builder
- Mayfair - Comal Collection
- Mayfair - 40’
- Mayfair - 45'
- Mayfair - Guadalupe Collection
- Mayfair - 60ft. lots
- Mayfair - 50ft. lots
- Mayfair
- Mayfair - The Woodland Collection
- Mayfair - The Arbor Collection
- Mayfair
- Kyndwood - Eventide Collection
- Kyndwood - Cottage Collection
- Cloud Country
- 2880 Fm 1101
- Cloud Country
- Gatehouse - Brookstone II Collection
- Sunflower Ridge
- Gatehouse - Classic Collection
- Sunflower Ridge
- Sky Ranch - Watermill Collection
