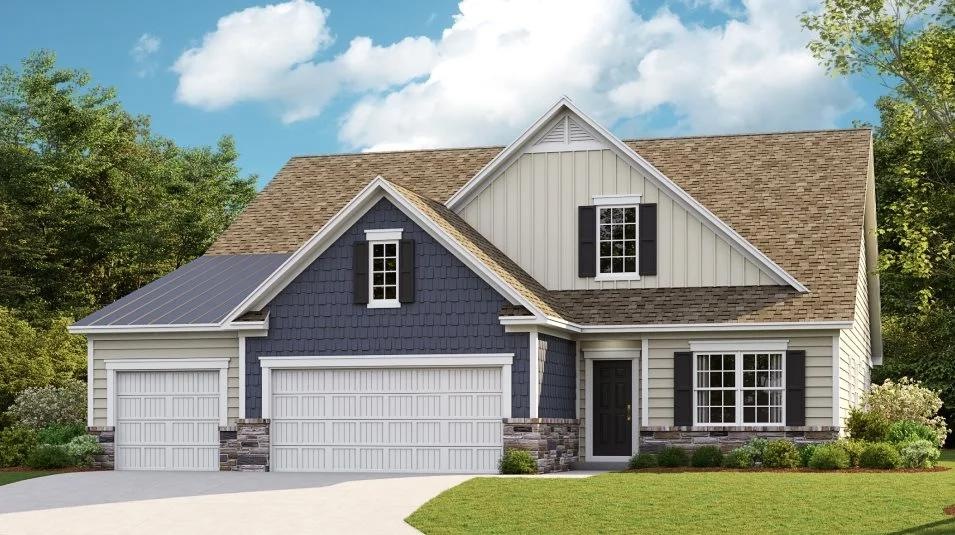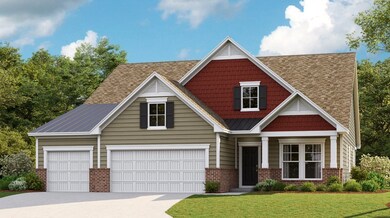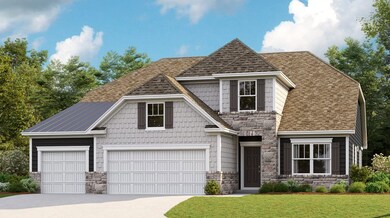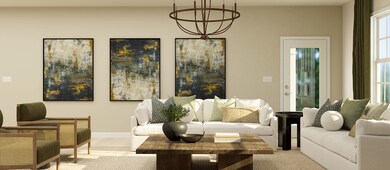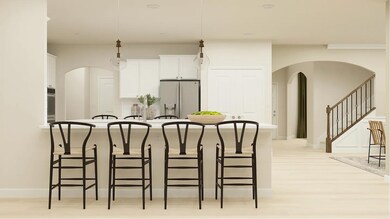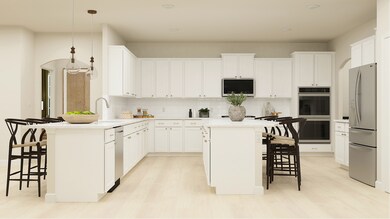
Holden II Lancaster, SC 29720
Estimated payment $3,784/month
Total Views
103
3
Beds
3
Baths
3,519
Sq Ft
$171
Price per Sq Ft
Highlights
- New Construction
- Community Pool
- Trails
- Clubhouse
About This Home
This new two-story home offers desirable features including a spacious three-car garage and mudroom for added storage and convenience. An open-concept floorplan with access to a spacious covered patio simplifies everyday entertaining and multitasking on the first floor. A formal dining room is partially sequestered among the open layout near a living room at the front of the home. Two bedrooms surround the main living area, including the luxurious owner’s suite with a spa-inspired bathroom and dual walk-in closets. On the second floor, a versatile loft is located near an additional bedroom.
Home Details
Home Type
- Single Family
Parking
- 2 Car Garage
Home Design
- New Construction
- Ready To Build Floorplan
- Holden Ii Plan
Interior Spaces
- 3,519 Sq Ft Home
- 2-Story Property
Bedrooms and Bathrooms
- 3 Bedrooms
- 3 Full Bathrooms
Community Details
Overview
- Actively Selling
- Built by Lennar
- Roselyn Primrose Subdivision
Amenities
- Clubhouse
Recreation
- Community Pool
- Trails
Sales Office
- 4174 Camden Glen Road
- Lancaster, SC 29720
- 888-208-4141
- Builder Spec Website
Office Hours
- Mon 10-6 | Tue 10-6 | Wed 10-6 | Thu 10-6 | Fri 10-6 | Sat 10-6 | Sun 1-6
Map
Create a Home Valuation Report for This Property
The Home Valuation Report is an in-depth analysis detailing your home's value as well as a comparison with similar homes in the area
Similar Homes in Lancaster, SC
Home Values in the Area
Average Home Value in this Area
Property History
| Date | Event | Price | Change | Sq Ft Price |
|---|---|---|---|---|
| 02/27/2025 02/27/25 | For Sale | $599,999 | -- | $171 / Sq Ft |
Nearby Homes
- 2293 Moon Crest Rd
- 8459 Norman Forest Rd
- 2823 Morning Song Way
- 2806 Morning Song Way
- 2807 Morning Song Way
- 2820 Morning Song Way
- 8432 Norman Forest Rd
- 4122 Camden Glen Rd
- 4134 Camden Glen Rd
- 4138 Camden Glen Rd
- 4174 Camden Glen Rd
- 4174 Camden Glen Rd
- 4174 Camden Glen Rd
- 4174 Camden Glen Rd
- 4174 Camden Glen Rd
- 4174 Camden Glen Rd
- 4174 Camden Glen Rd
- 4174 Camden Glen Rd
- 4174 Camden Glen Rd
- 4174 Camden Glen Rd
